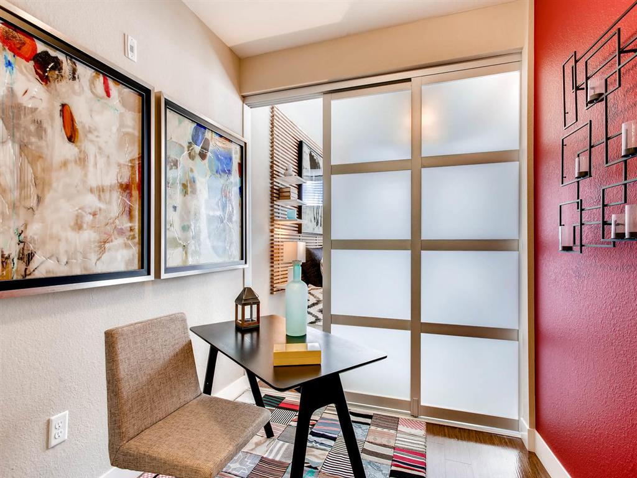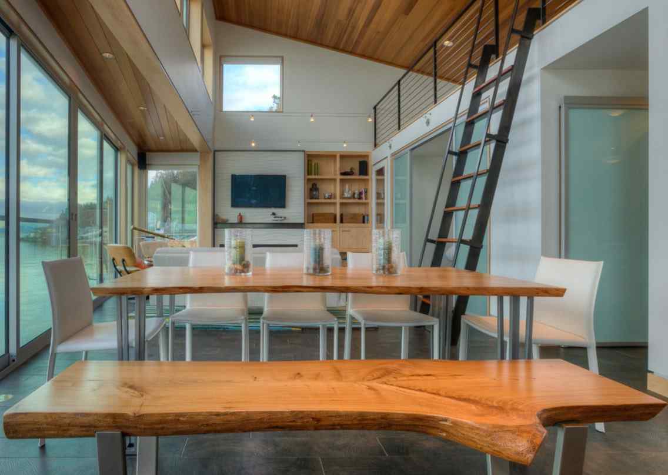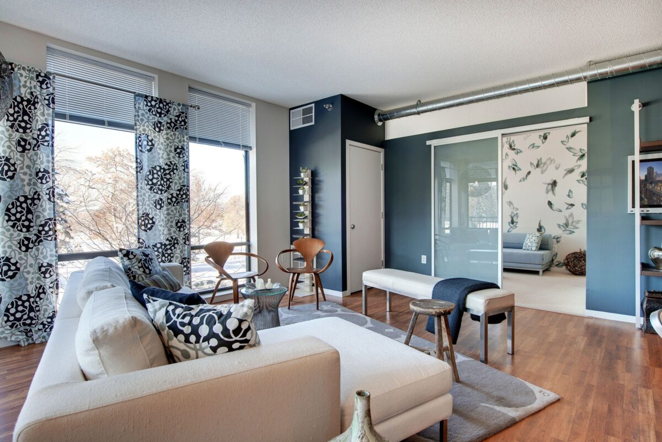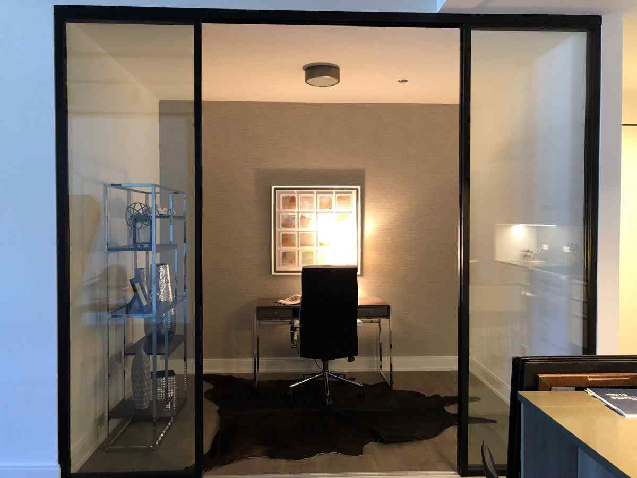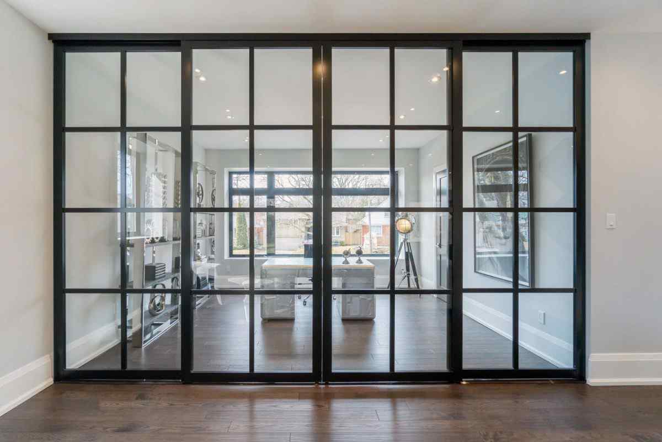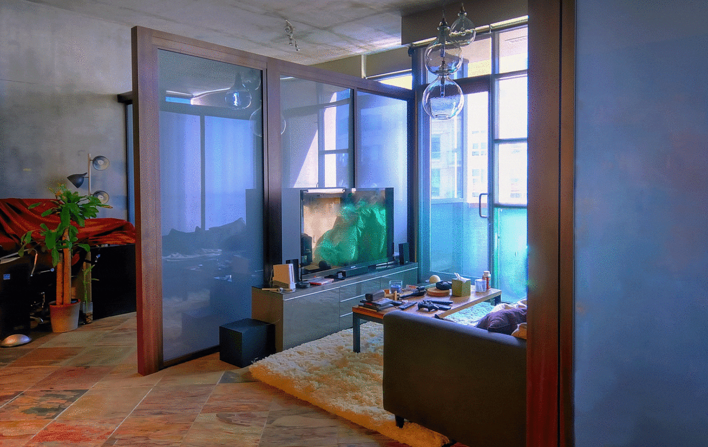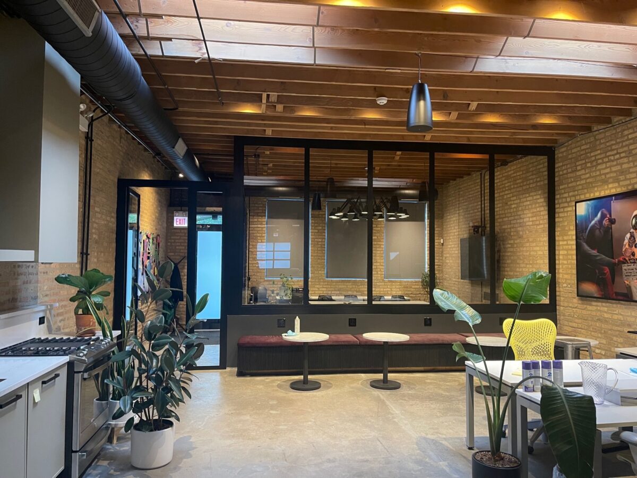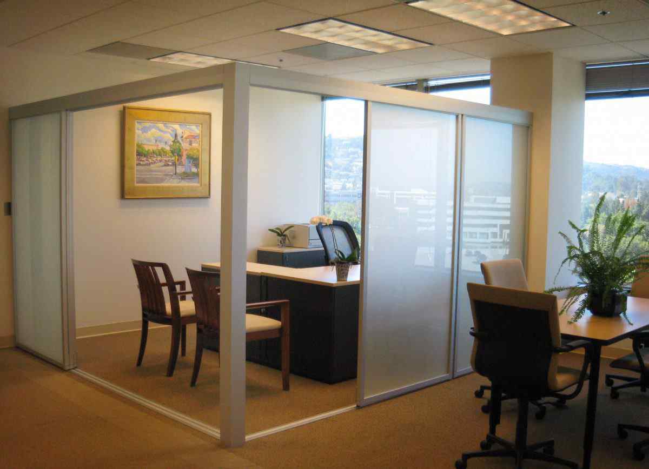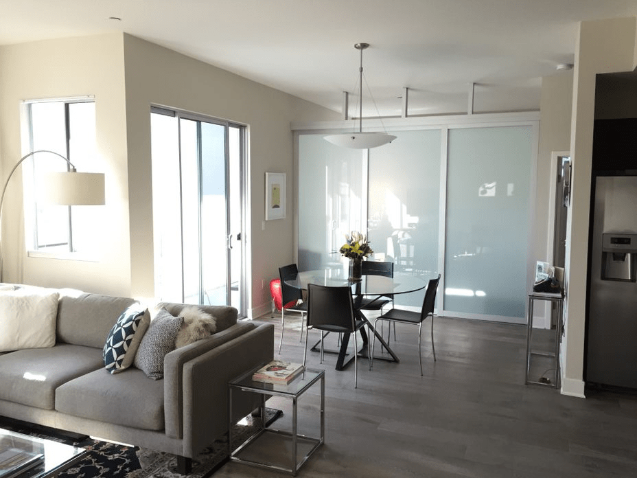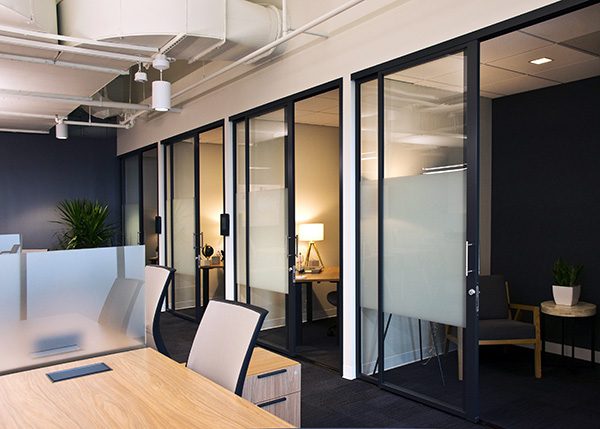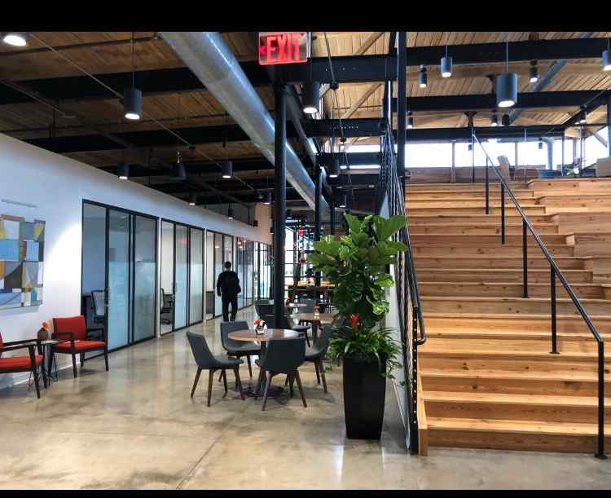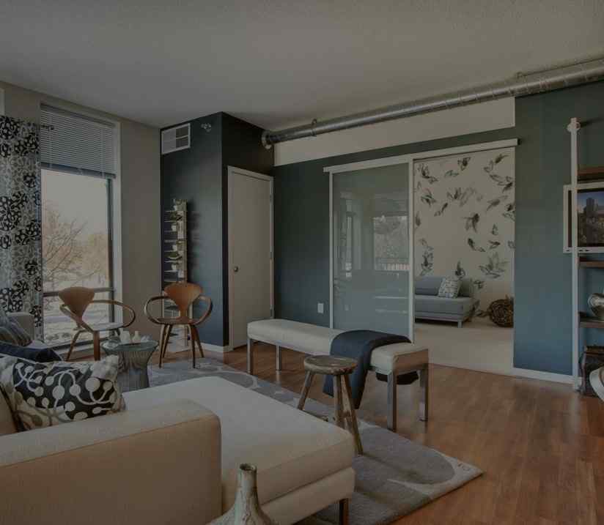Right now, millions of families across the states are experiencing stressful times amid the current pandemic of Coronavirus. With so many children sent home from school, businesses asking employees to work from home, and parents finding themselves out of work for the foreseeable weeks, families are required to work together to coexist indoors throughout the quarantine process. This is not an easy task, especially for those with young children who are becoming more and more restless by the day, out of school and not accustomed to so much indoor time.
Running a household is already a challenge under normal circumstances, yet now with the added stress of full-time parenting, and revaluating work options and possible job loss, this current situation has left many feeling hopeless, burdened, and burnt out. Trying their best to soothe their children’s concerns, make do with financial restrictions, and find solutions to stress, many parents have forgotten to take care of their own well-being.
If you’re like most parents experiencing this crisis, you may be wondering how you can create balance and peace within your strained household. Unable to take the kids out to parks, outdoor trails, or frequent your local gym has left everyone with pent up energy bubbling over and in serious need of a healthy outlet. Trying to find inside activities to stimulate you and your loved ones can be tricky. We’ve got a few helpful solutions for creating spatial separation, and some fun activity ideas to get you started.
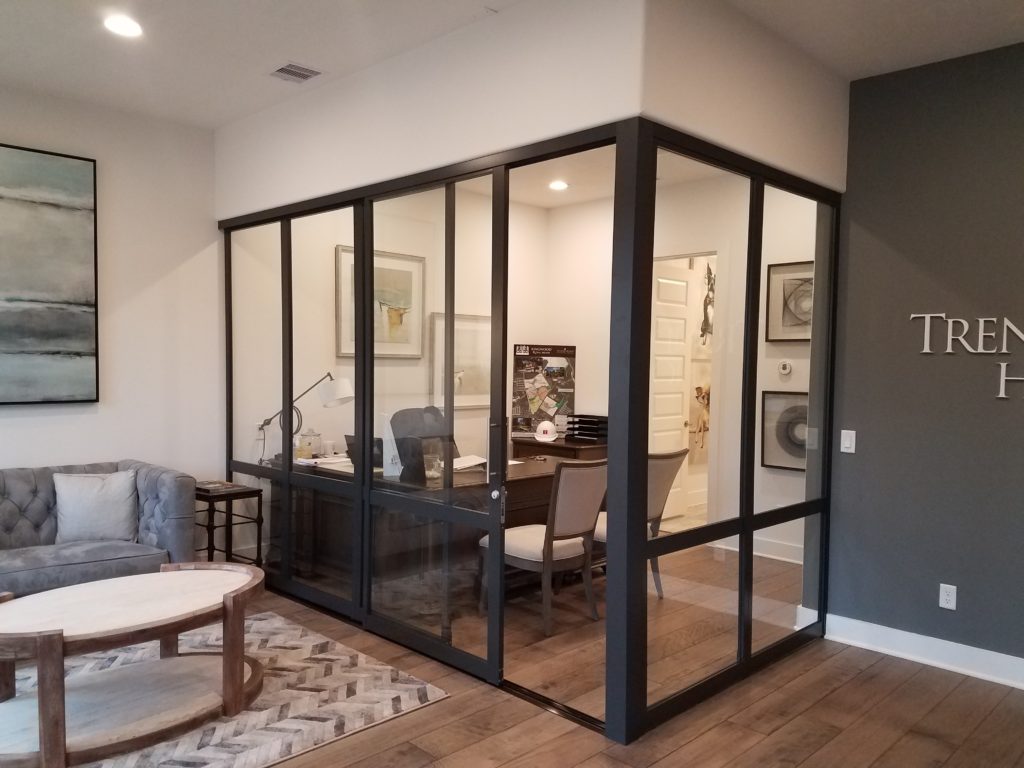

Create A Rec Room/ Home Gym
For those of you that have an available guest bedroom in your home that isn’t necessarily being used during this time, consider updating it into a rec room that can double as a home gym. This way, your children can enjoy a place to play, be noisy, and feel separate from the adults for a while. When the kids aren’t using it, you and your partner can enjoy a gym or yoga studio from the comforts of your own home while all health facilities remain closed. Halting your fitness goals, mental health and physical progress is not something you should have to do during this pandemic. Here’s how you can turn that unused bedroom into a rec room for your kids, and a health and wellness sanctuary for yourself.
- Replace your front-opening closet doors with mirror sliding closet doors to give yourself the visibility you’ll want for your workout room. The kids will also love the mirror closet door aspect to their rec room to use when choreographing dances and plays.
- Move most of their toys and playthings into one half of the rec room. This way they have easy access to their things, while also freeing up and decluttering shared spaces within the home such as living rooms and hallways.
- Bring in your yoga mat, weights, foam boxes, exercise balls, stretch bands and any other workout equipment you may use.
- Move your speaker into this new room so you can put on some fun music for the kids, boosting the overall atmosphere for them, as well as plugging in the perfect jams for your solo workout session.
Get That Vitamin D
While we are all currently mandated to stay indoors and keep out of public places, we still have the option and ability to get outside in our backyards, or on our balconies and soak up some much-needed sunlight. It is Spring, after all, and most of us would collectively benefit from a healthy dose of Vitamin D during these unprecedented times when our bodies are in stress mode and our minds are clouded with distraction. Set up some fun backyard games, like cornhole, or break out the baseball mitt and balls to enjoy a game of catch with your young ones. Outside yoga sessions are a perfect way to get your kids involved in some active stretching and breathing exercises. The breathing that accompanies a good yoga practice will be super beneficial for soothing everyone’s nerves and acting as a great meditation instrument to utilize during this crisis.
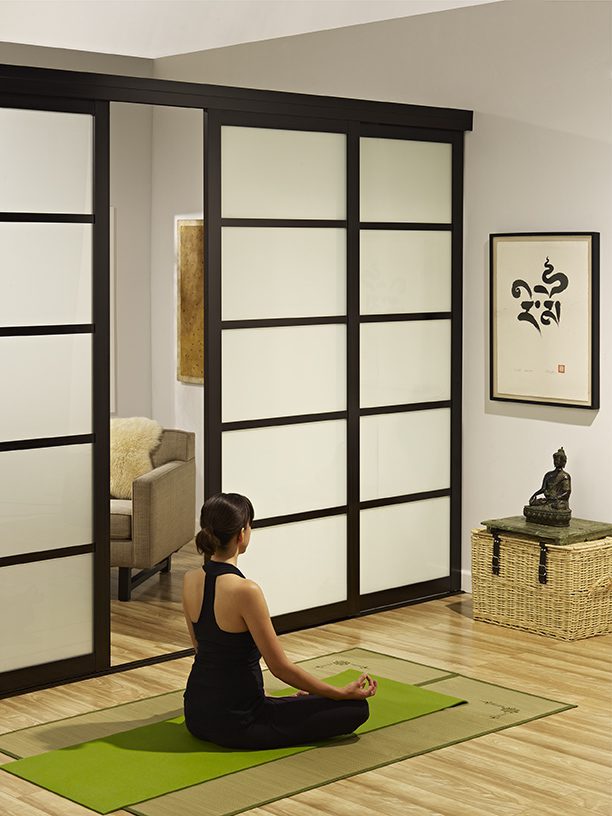

The Craft Corner for Everyone
Use this lengthy indoor time to think about some fun arts and crafts projects you can set up for your children, and yourself. Creative activities can tend to be put on hold or discarded during our daily lives of work, school, sports, and errands among other life commitments. Now is the opportune time to online order a bag of clay, start a painting, give yourself and your kids the gift of creation with an arts and crafts home studio for everyone to enjoy. Heres what you’ll need:
- A free corner of the living room to set up space
- Glass wall partitions or a room divider with door that you can install to easily construct a space separate from the rest of the house. Having a little corner will help to keep all the creative clutter from inundating your interiors.
- Paints, paper and canvas
- A drawing board or drawing pads, colored pencils, markers, and pastels
- Collage essentials like glue, magazines, colored paper, glitter, and stickers
- Plastic tarping or newspaper to lay down on the floor for the unavoidable paint spills and messes that happen during creation
- Clean-up supplies; paper towels, cleaning spray, wastebaskets
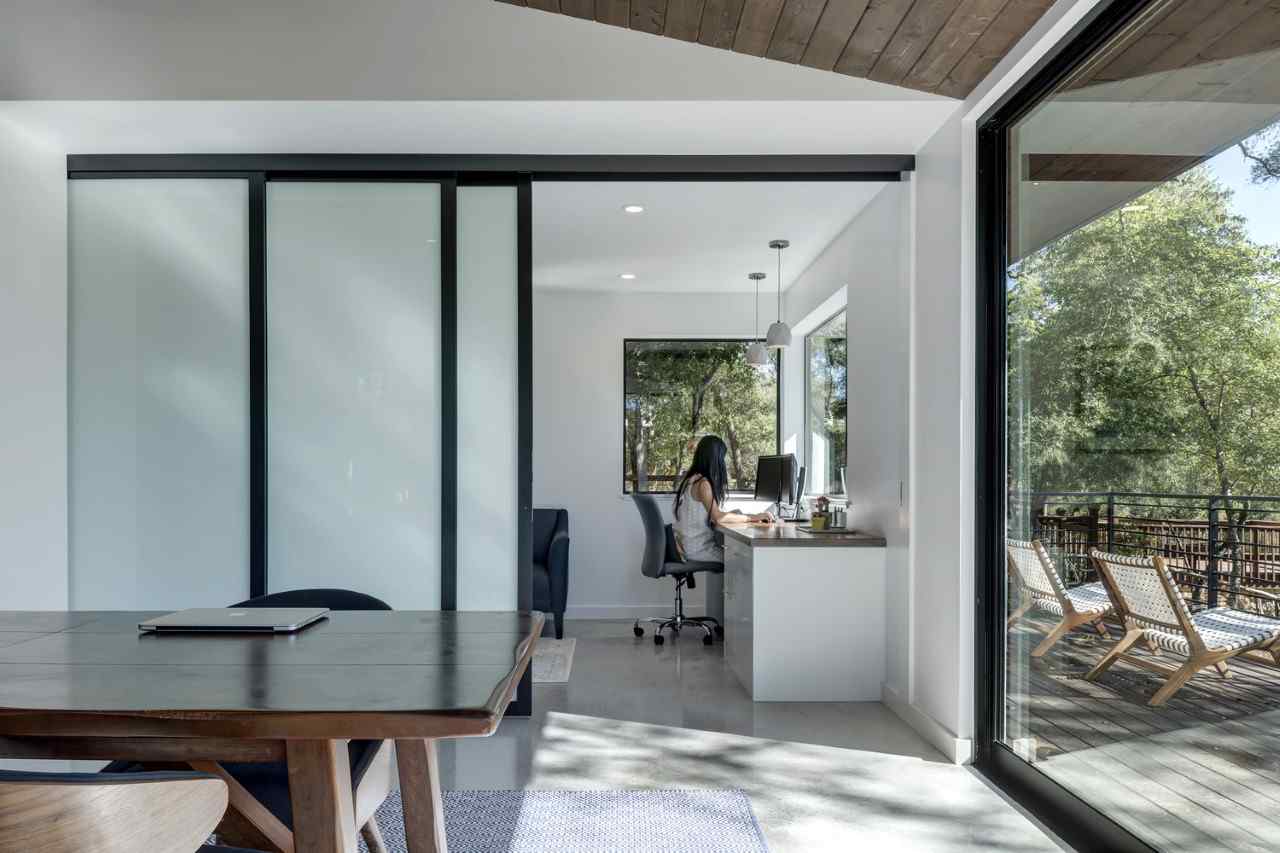

By integrating some of these exciting activities and space optimizing solutions for everyone to enjoy, you’ll be able to ride out this stressful time and maybe even find yourself enjoying all of the freedom to simply create, exercise, and spend time as a family without the daily distractions of normal life. For more inspiration and exciting space optimizing solutions, Visit Us Online to browse our online viewing catalog and Enjoy A Free Consultation from one of our team members to actualize your vision today!

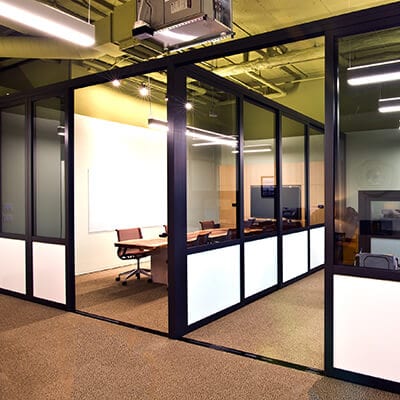
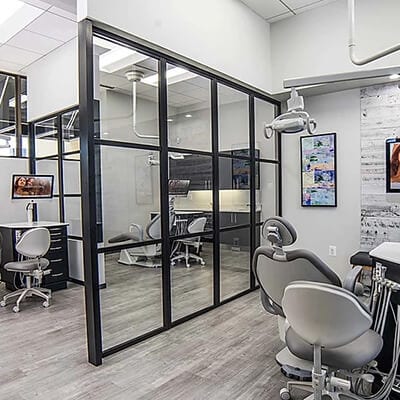 PARTITION WALLS
PARTITION WALLS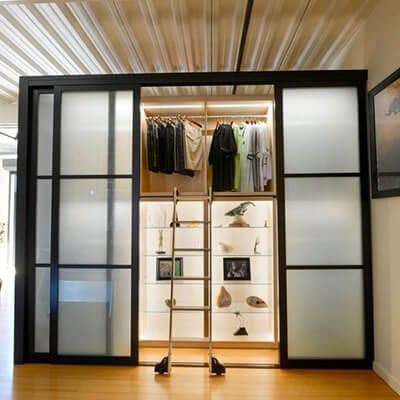 CLOSET DOORS
CLOSET DOORS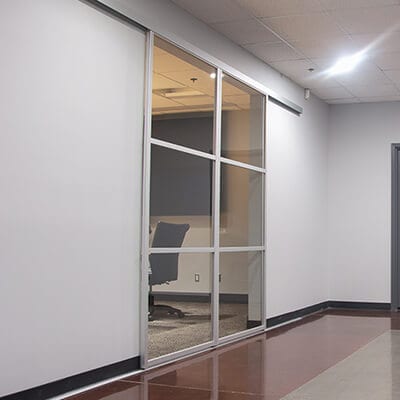 WALL SLIDE DOORS
WALL SLIDE DOORS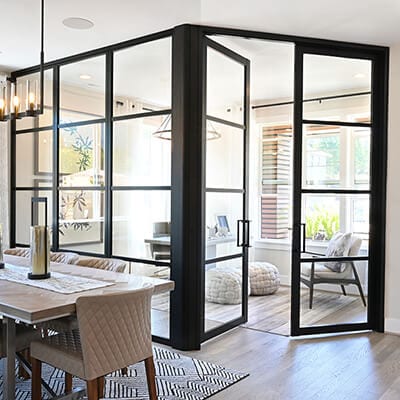 SWING DOORS
SWING DOORS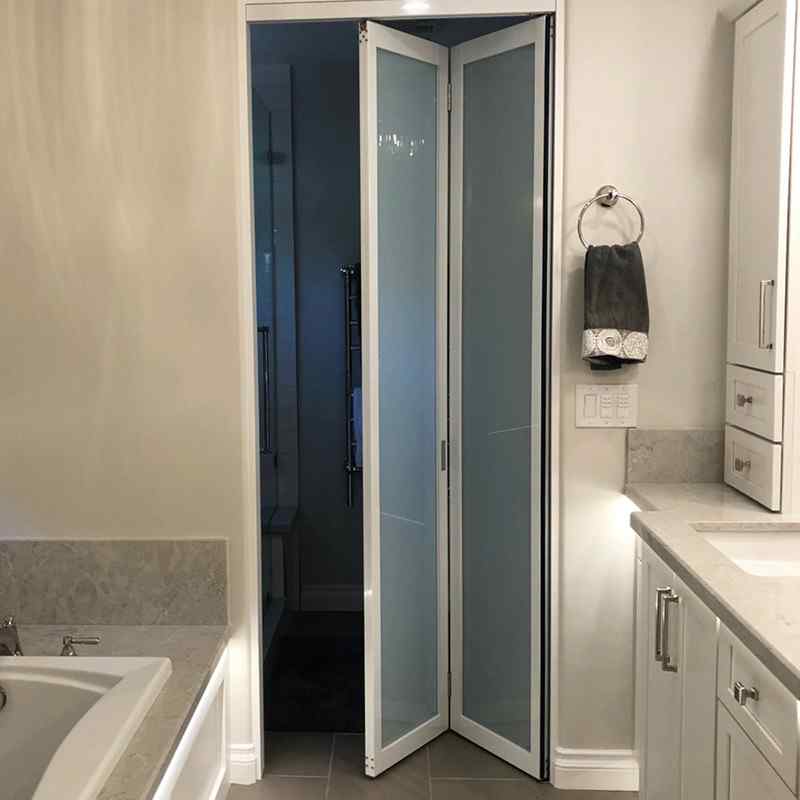 BI-FOLD DOORS
BI-FOLD DOORS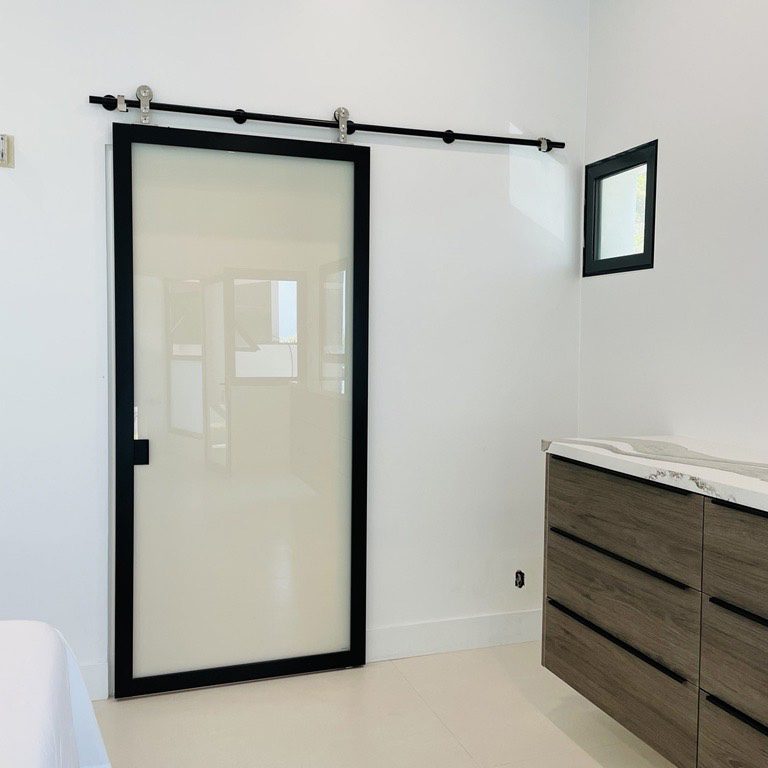 BARN DOORS
BARN DOORS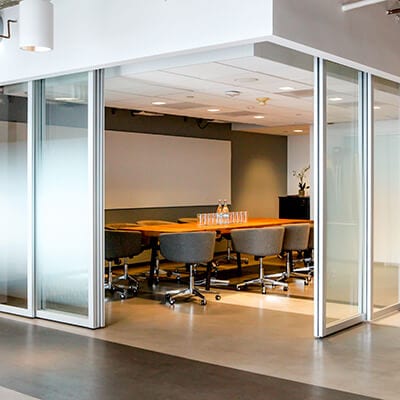 SUSPENDED DOORS
SUSPENDED DOORS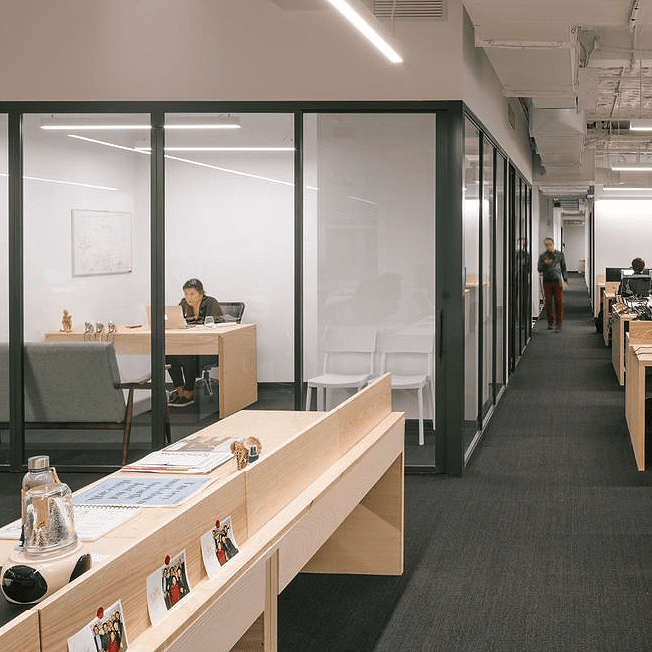
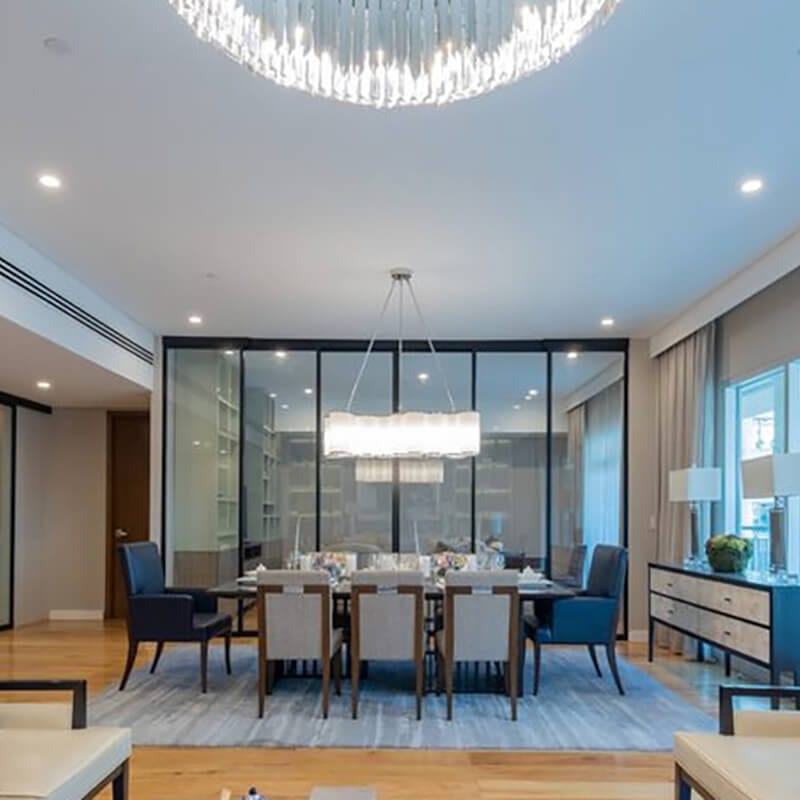 HOSPITALITY
HOSPITALITY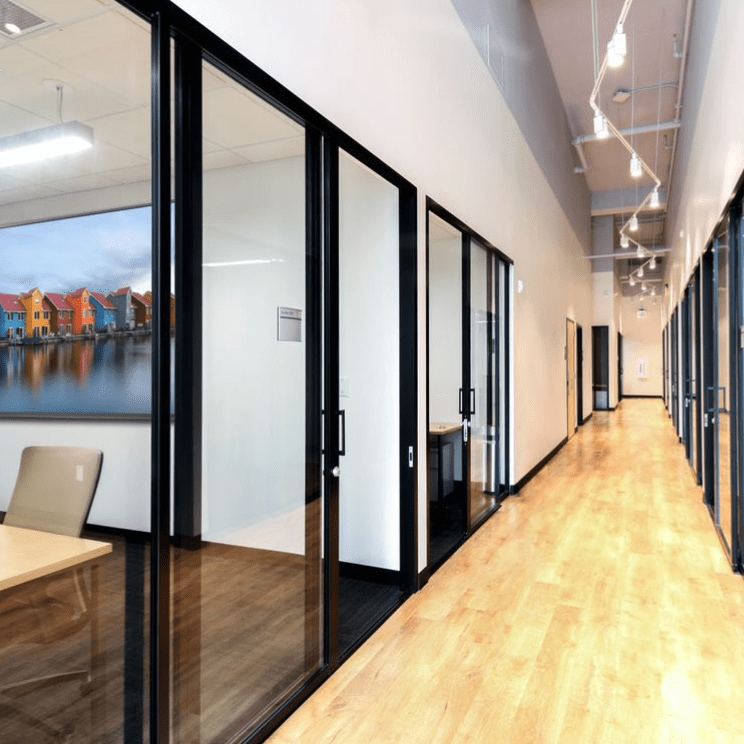 CO-WORKING
CO-WORKING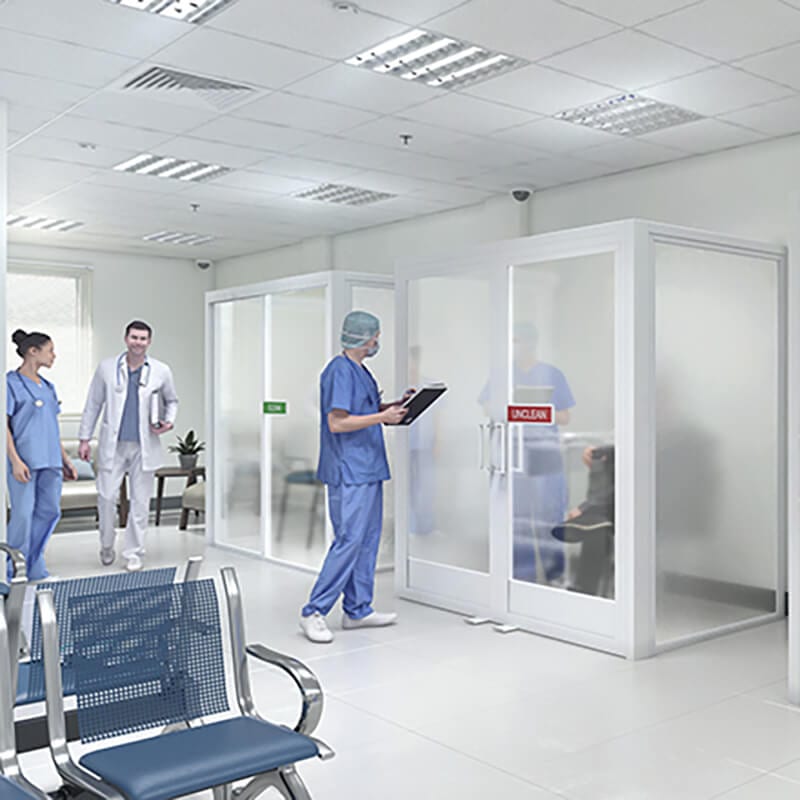 HEALTHCARE
HEALTHCARE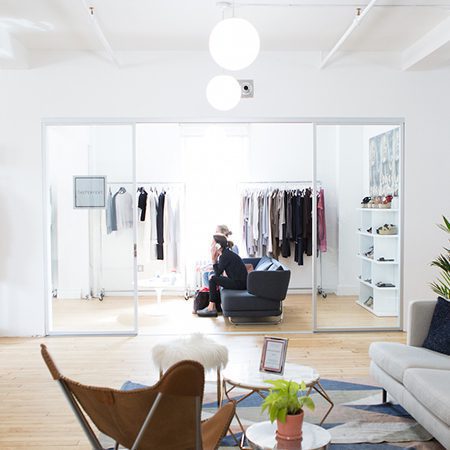 BRICK & MORTAR
BRICK & MORTAR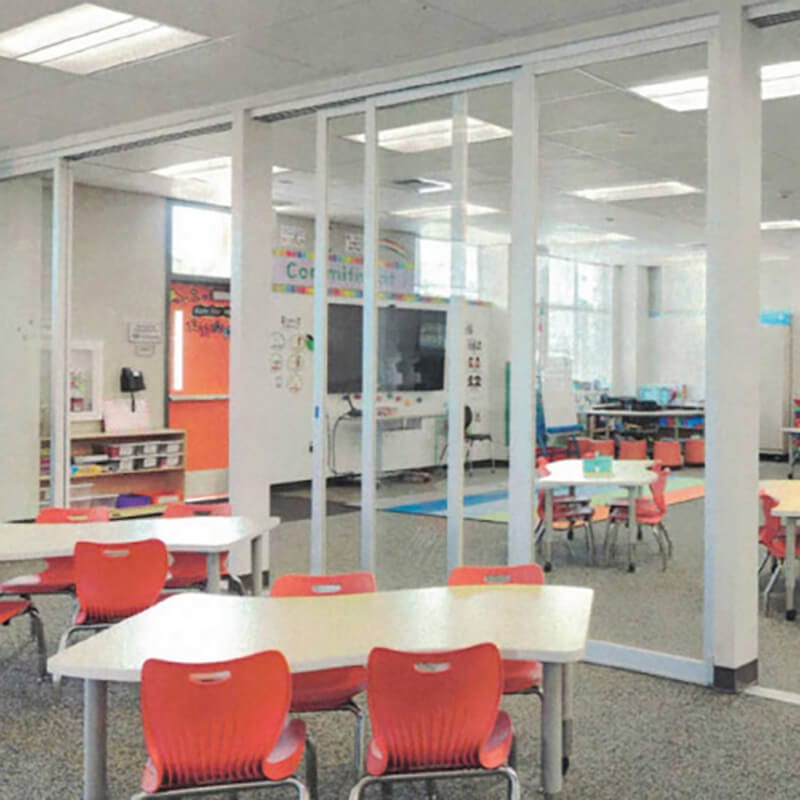 EDUCATION
EDUCATION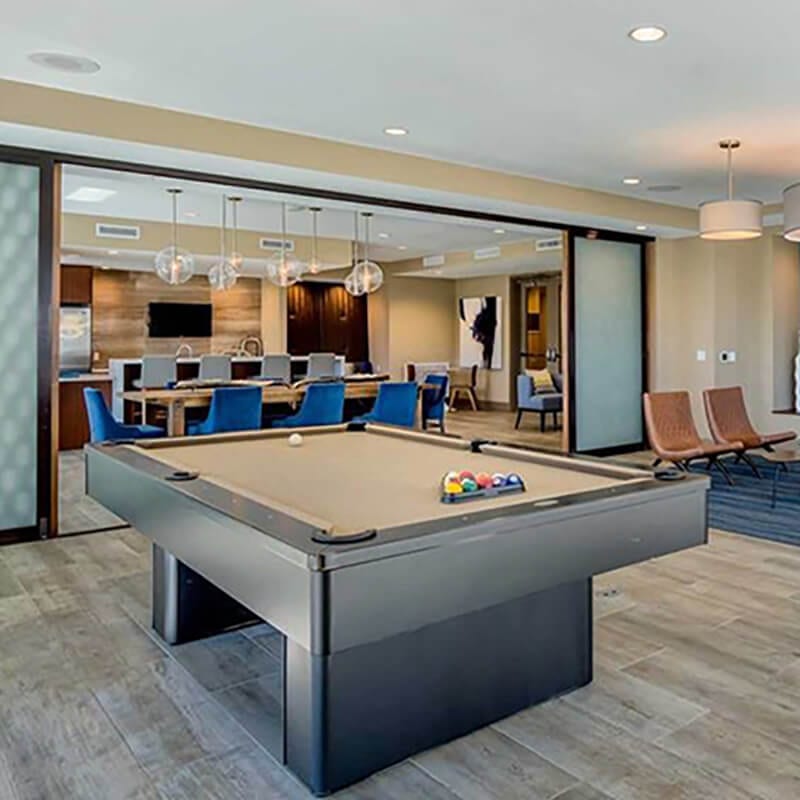 MULTI-FAMILY
MULTI-FAMILY BECOME A TRADE PARTNER
BECOME A TRADE PARTNER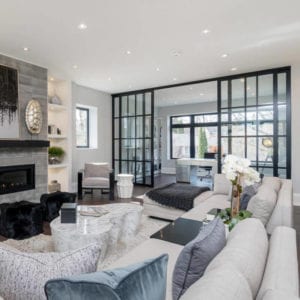
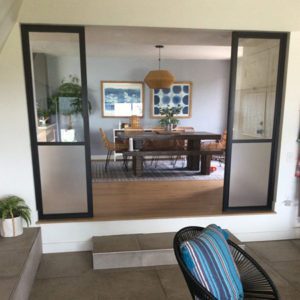 PARTITION WALLS
PARTITION WALLS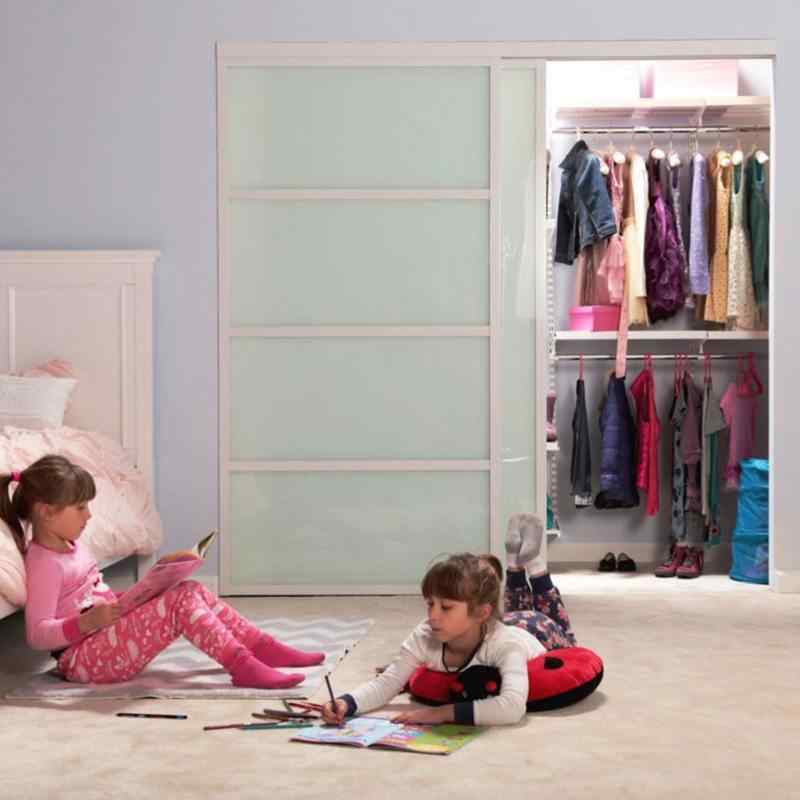 CLOSET DOORS
CLOSET DOORS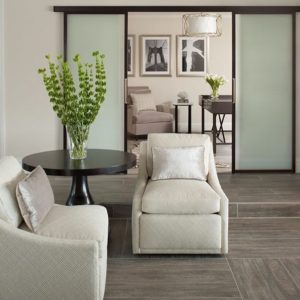 WALL SLIDE DOORS
WALL SLIDE DOORS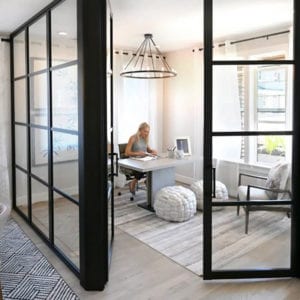 SWING DOORS
SWING DOORS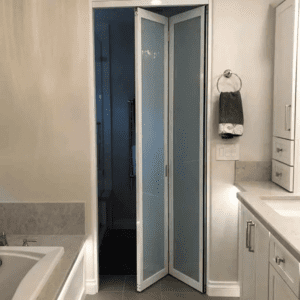 BI-FOLD DOORS
BI-FOLD DOORS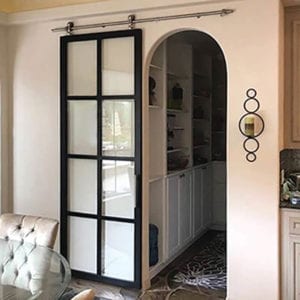 BARN DOORS
BARN DOORS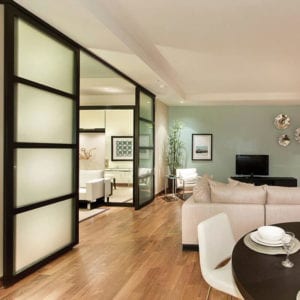 SUSPENDED DOORS
SUSPENDED DOORS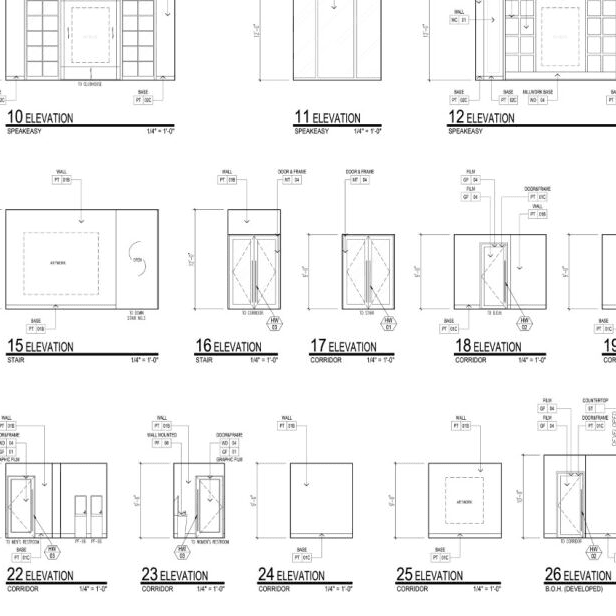

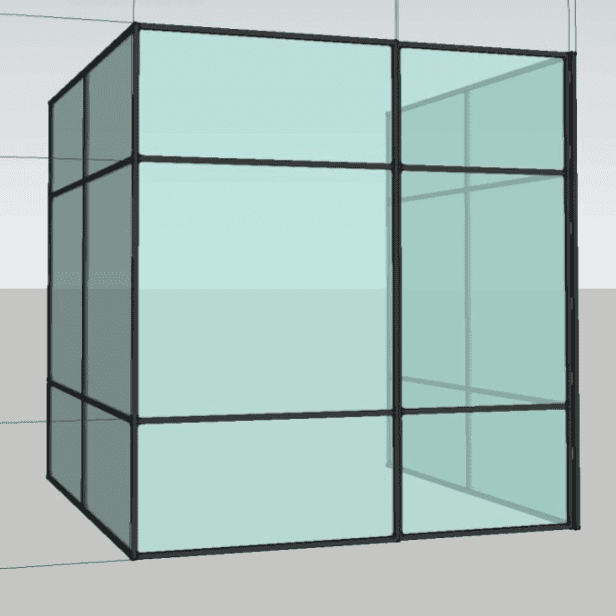
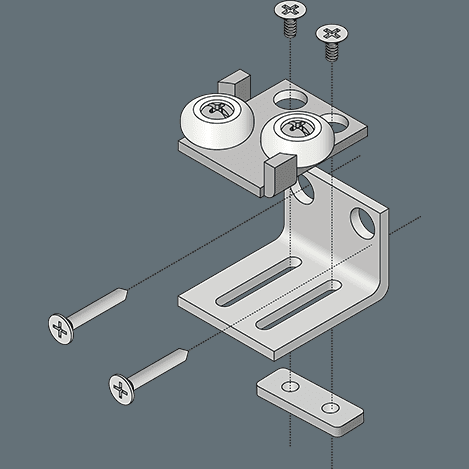
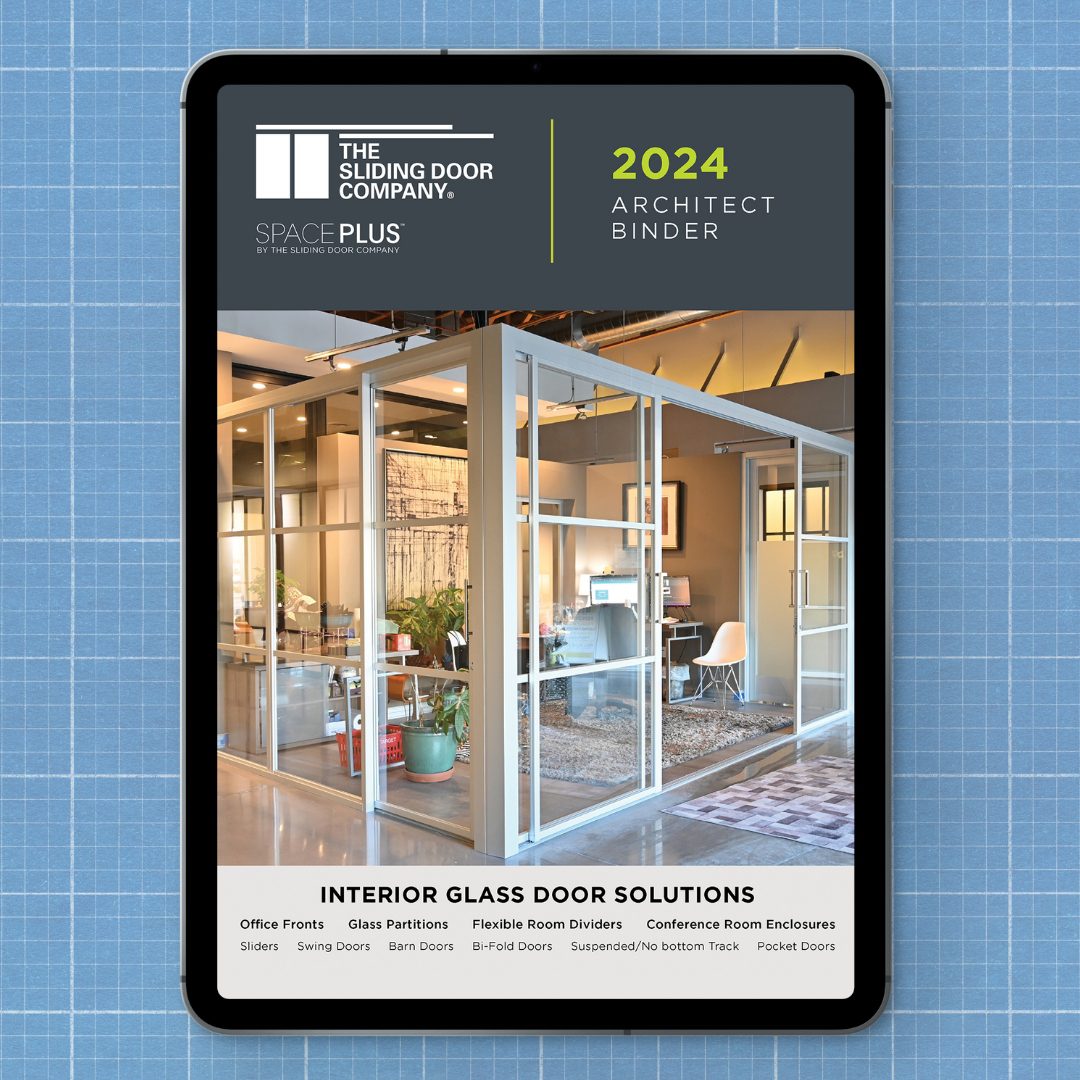
 10 REASONS
10 REASONS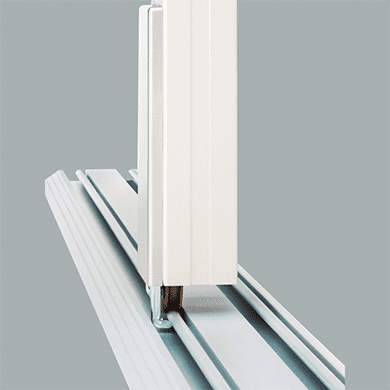 OUR PATENTS
OUR PATENTS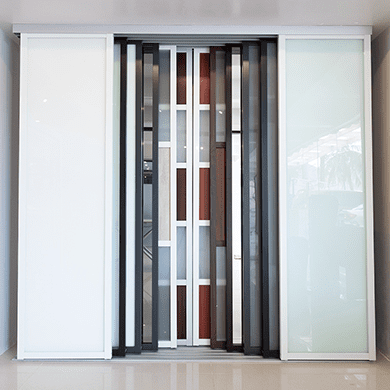 OUR PROCESS
OUR PROCESS OUR WARRANTY
OUR WARRANTY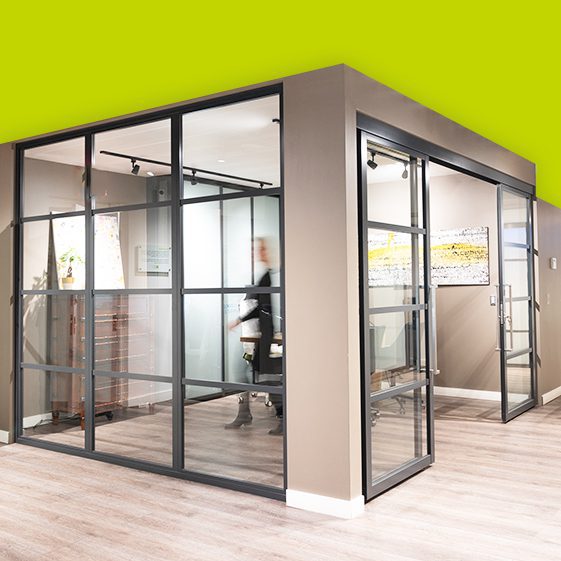 WHO WE ARE
WHO WE ARE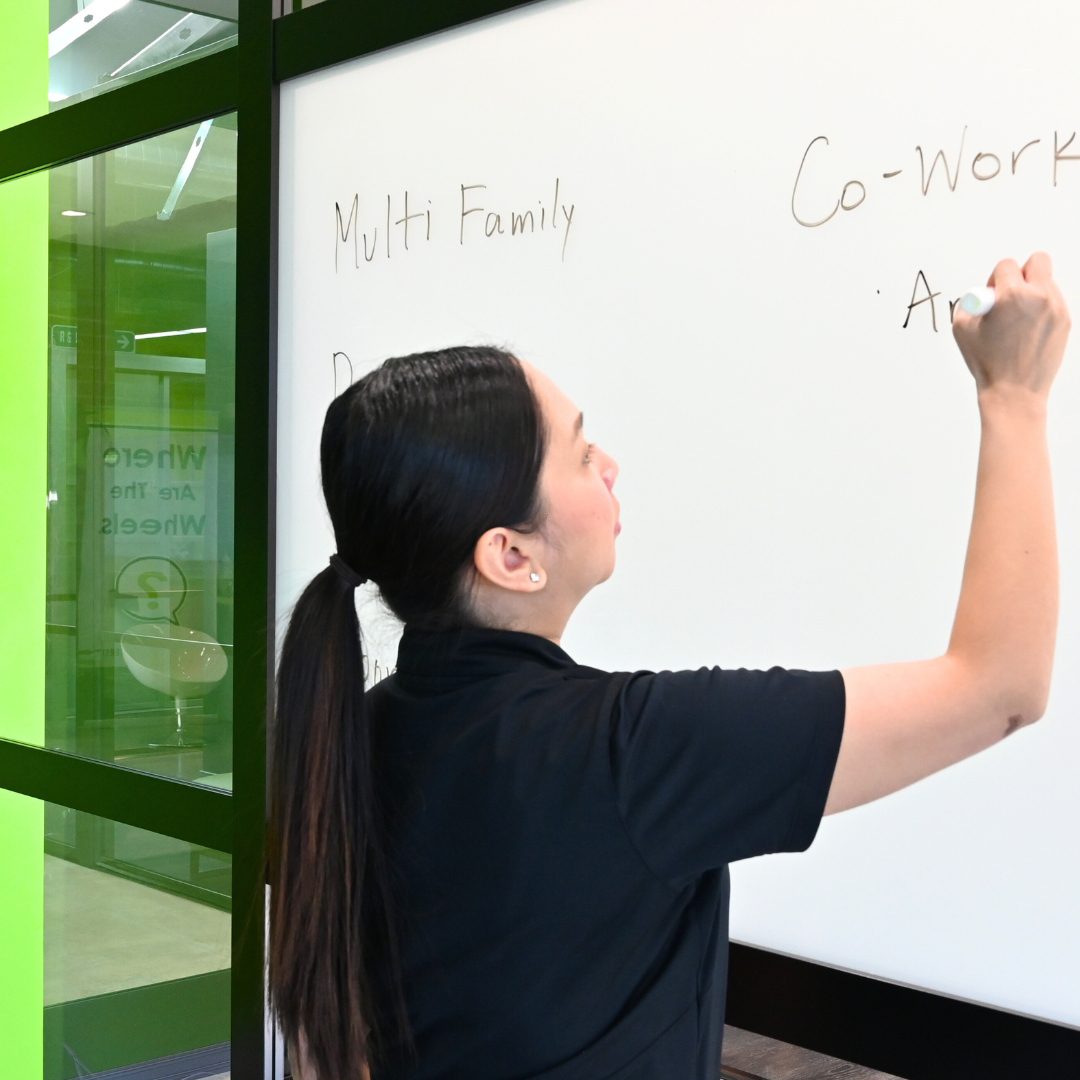 CAREERS
CAREERS
