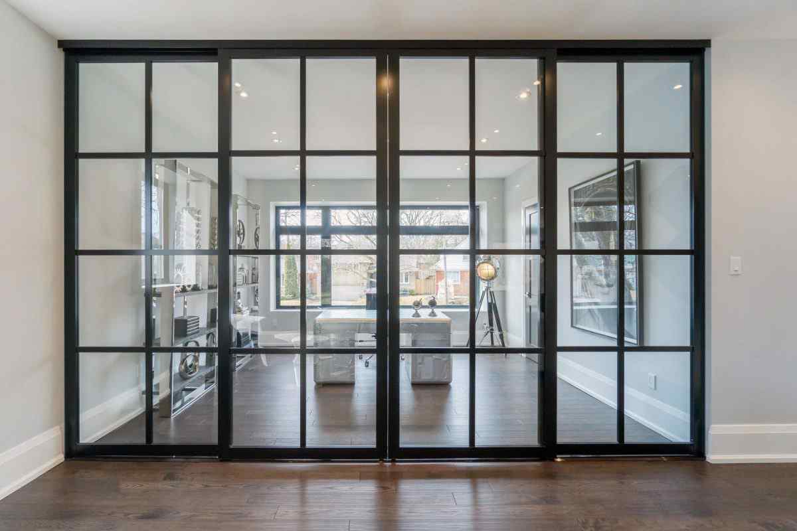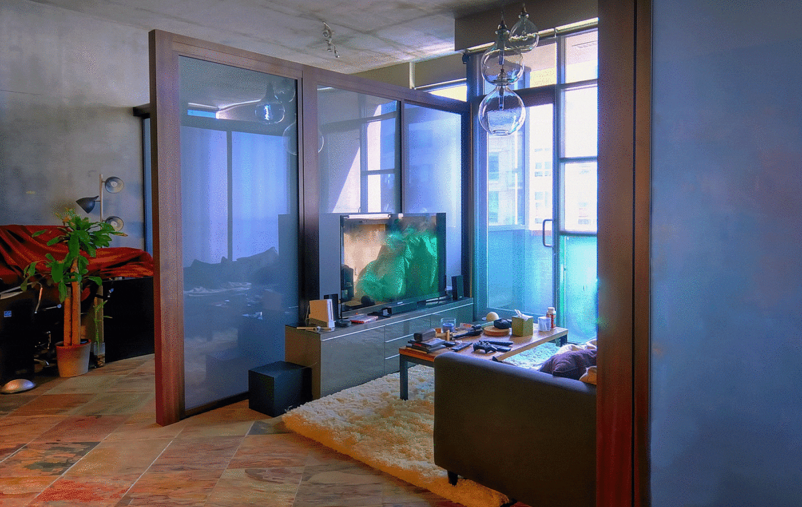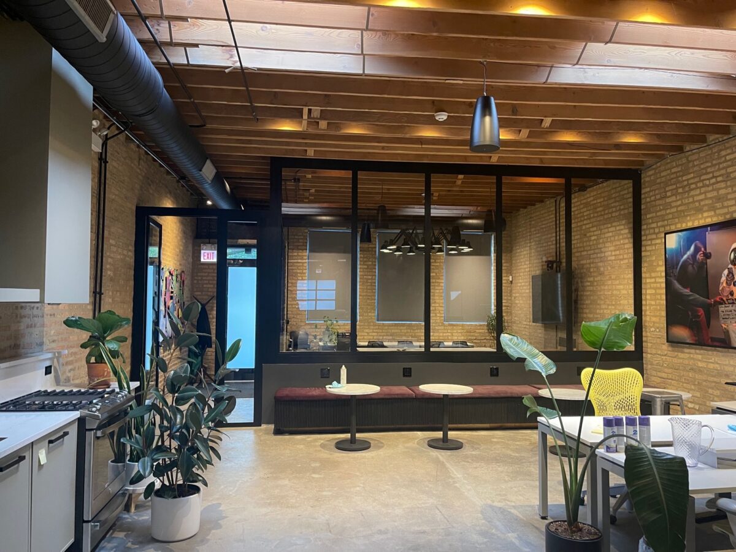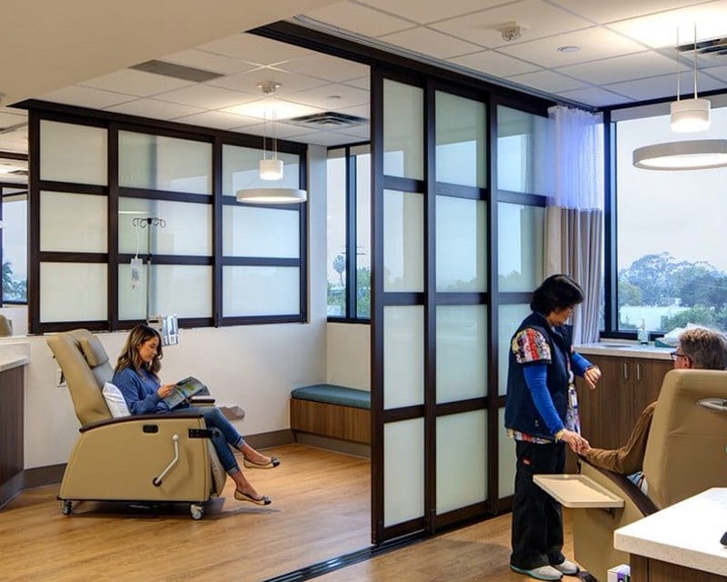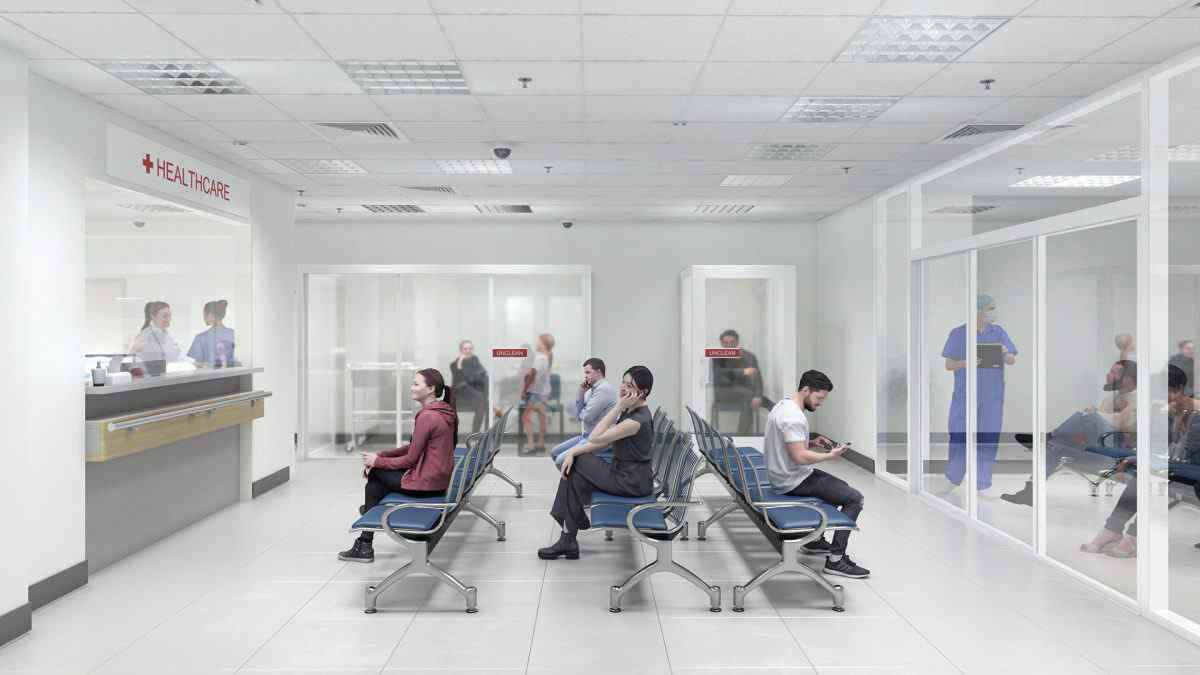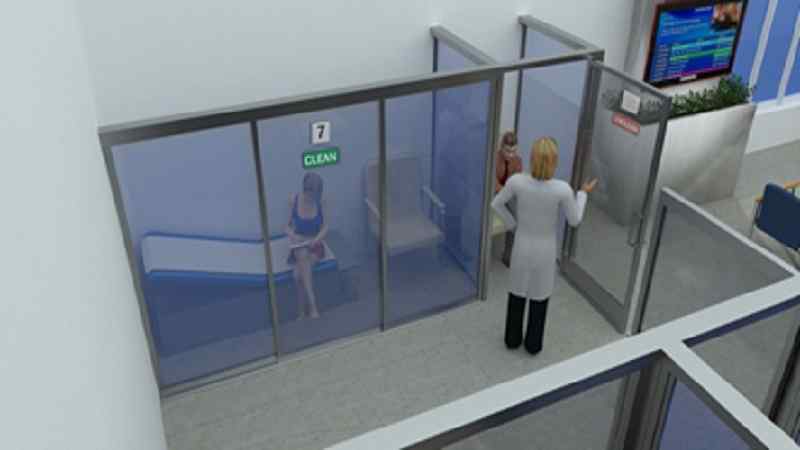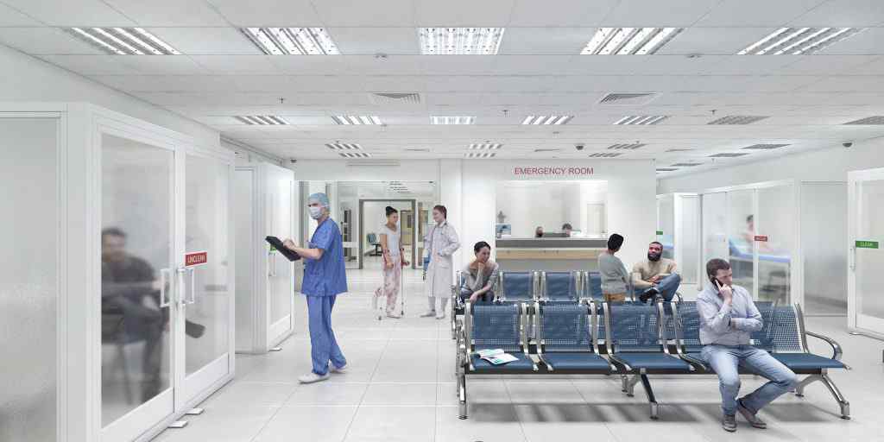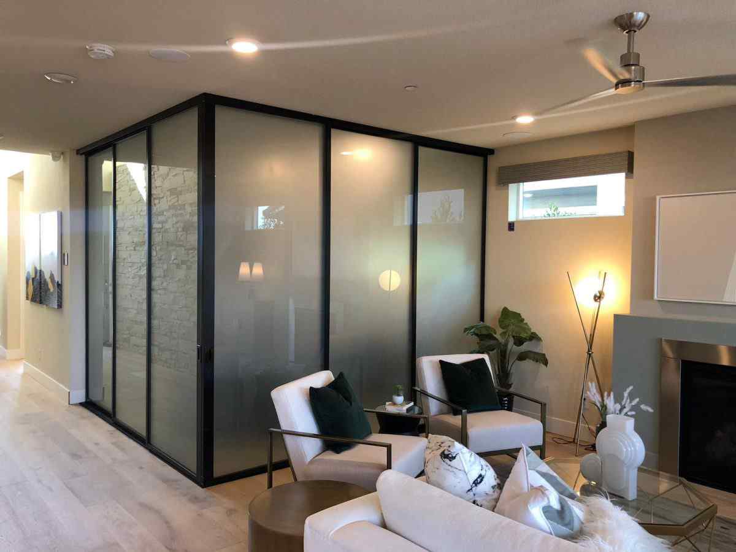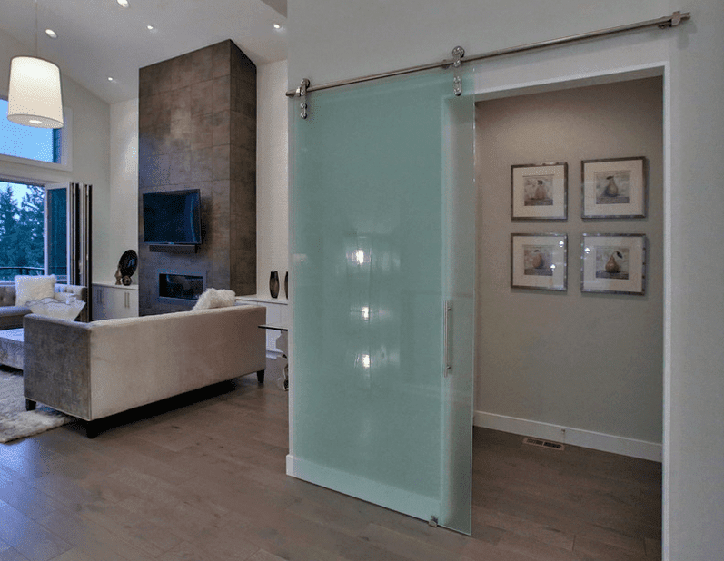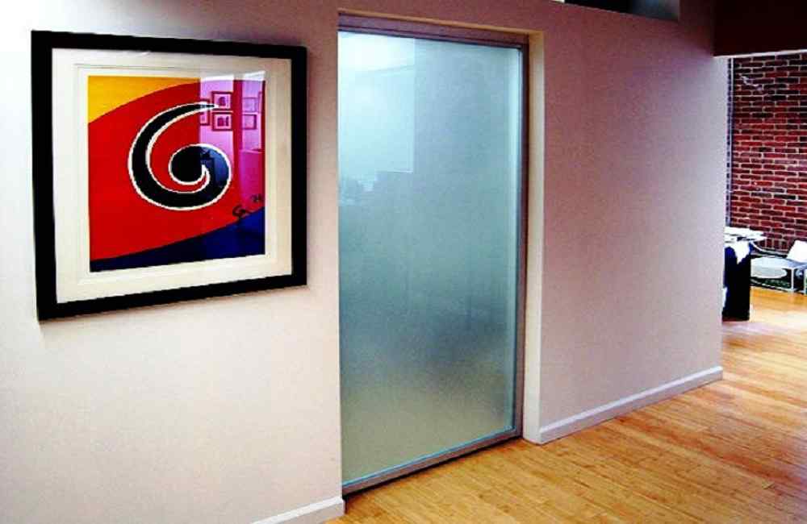The importance of privacy and relaxing spaces within medical facilities and hospitals is becoming more and more substantial. Spatial separation and privacy are now valued and understood more than in previous years. The impact that the environment plays into the recovery time and the overall happiness of patients is undeniable. More and more studies are concluding that patients in medical centers require a certain amount of space, security, and respectful privacy during their healing in order to stay healthy and recover. Environment-induced stress can have extremely harmful effects on patients, delaying recovery and in some cases, worsening their medical ailments.
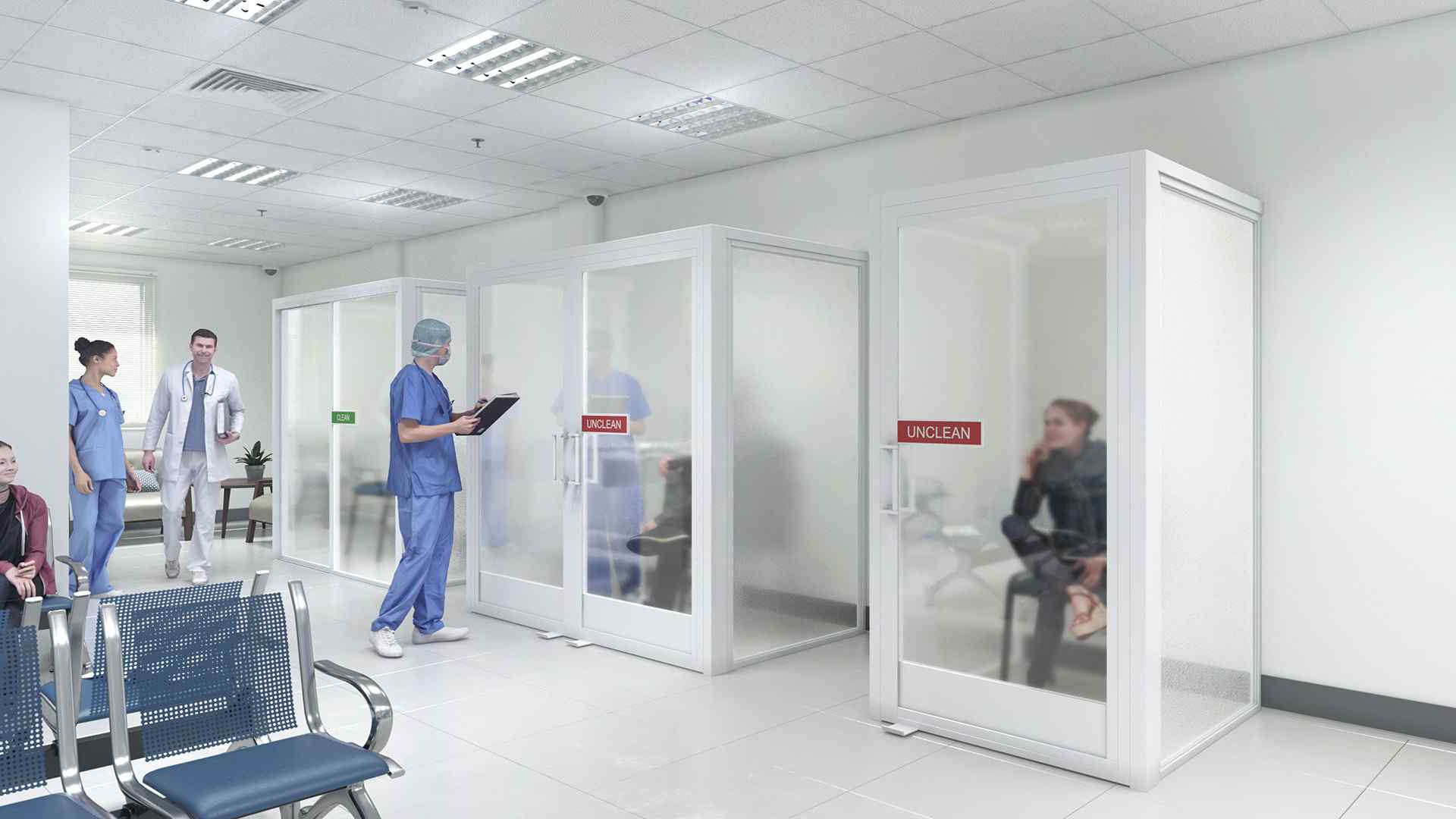

Medical Screens
Of course, a lot of the medical practices and related activities involved in patient treatment and care require privacy and solitude. For example, medical screening is typically a relatively quick process, that requires total privacy and patient trust. Medical screens help to make these testing/screening zones as comfortable and as private as possible, all while working within an overcrowded indoor environment. Pharmacies use medical privacy screens, sliding room dividers, and flexible frosted or opaque glass wall partitions to provide a privacy solution. Pop-up pharmacies or ones which exist in larger buildings such as a Rite-Aid, or CVS need to ensure their patients are getting the privacy they need when they need it, without requiring a trip to a hospital.
Partitions
The difference between a solid wall partition versus a semi-translucent or see-through glass wall partition is tremendous in the medical field. Whether a nurse, doctor, physician, or the patient themself, being stuck inside a hospital can be exceptionally depressive. If there is little natural light permeating through the facilities, it can often feel like you’re stuck inside a maze of illness and injury with little visible hope in sight. Bringing in more natural light, and granting patients the pleasure of enhanced visibility, can make all the difference. Integrating glass wall partitions, interior glass doors, and will help bring in and reflect light throughout rooms. Clinics and hospitals, regardless of size or stature, can tend to have a sad connotation attached to them, often feel as though they were built underground, these environments are the least conducive to recovery. Fluorescent lighting and limited visibility are exceptionally burdensome for those stuck inside. Increasing natural light flow is a great way to increase the quality of life within medical centers.
Privacy Matters
Though a lot of hospitals are oversaturated and burdened by our taxed medical system, there is no reason for patients to be existing on top of one another as we see today. Suffering from a medical condition, illness, injury or disease is already troublesome and stressful enough. Physically taxing, as well as mentally stressful, these patients don’t need to be wrought with more trauma. Privacy is a crucial component in rest and recovery. Without it, patient recovery will only delay turnover further and cause the overcrowding of medical facilities. By integrating increased spatial distinction throughout wellness centers and hospitals, we can expect to see faster and healthier recoveries. Wall partitions and floor to ceiling room dividers offer flexibility to be moved around or rearranged when needed, and require no major construction. The necessity to provide our sick with adequate privacy and a relaxing atmosphere is paramount at this point.
Due to current global health circumstances, we find it to be an exceptionally critical time to carefully consider medical center hospitals. The impending burden these facilities will experience calls for interior upgrades and conscious thought surrounds the success of patient recovery. The overall quality and design of these centers will play a large role in turnover time. With all of the above considerations and examples, hopefully, your medical center can blossom into a safe and inviting sanctuary for those in need of medical attention. For more inspiration and space-optimizing solutions, plan a visit to our closest location. Visit Us Online to browse our online viewing catalog and Enjoy A Free Consultation from one of our team members to actualize your vision today!

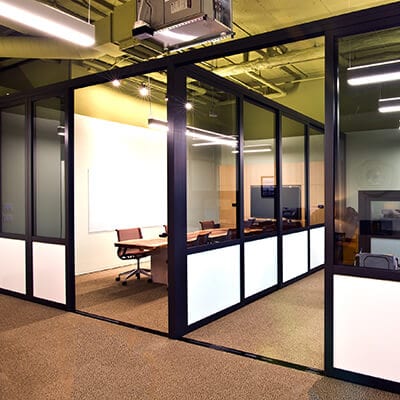
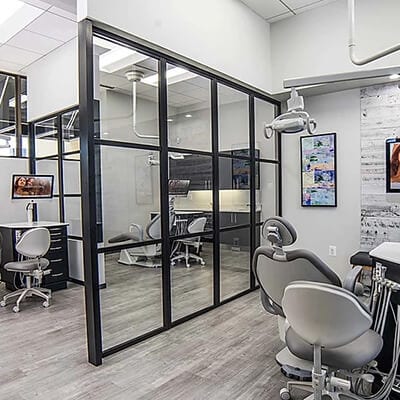 PARTITION WALLS
PARTITION WALLS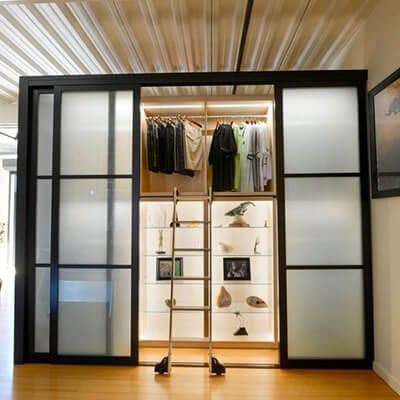 CLOSET DOORS
CLOSET DOORS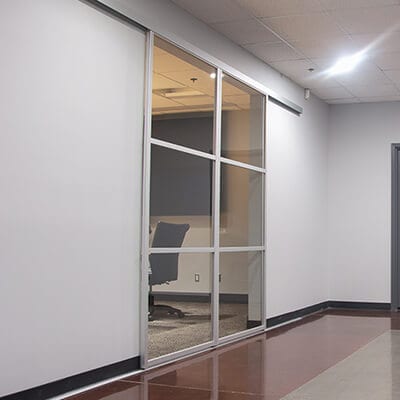 WALL SLIDE DOORS
WALL SLIDE DOORS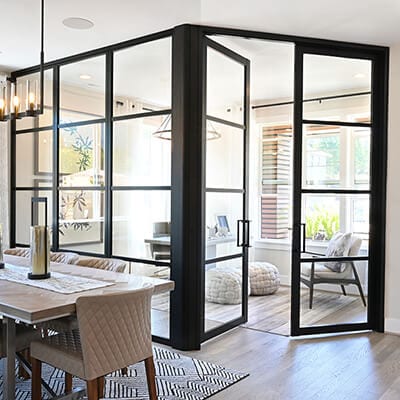 SWING DOORS
SWING DOORS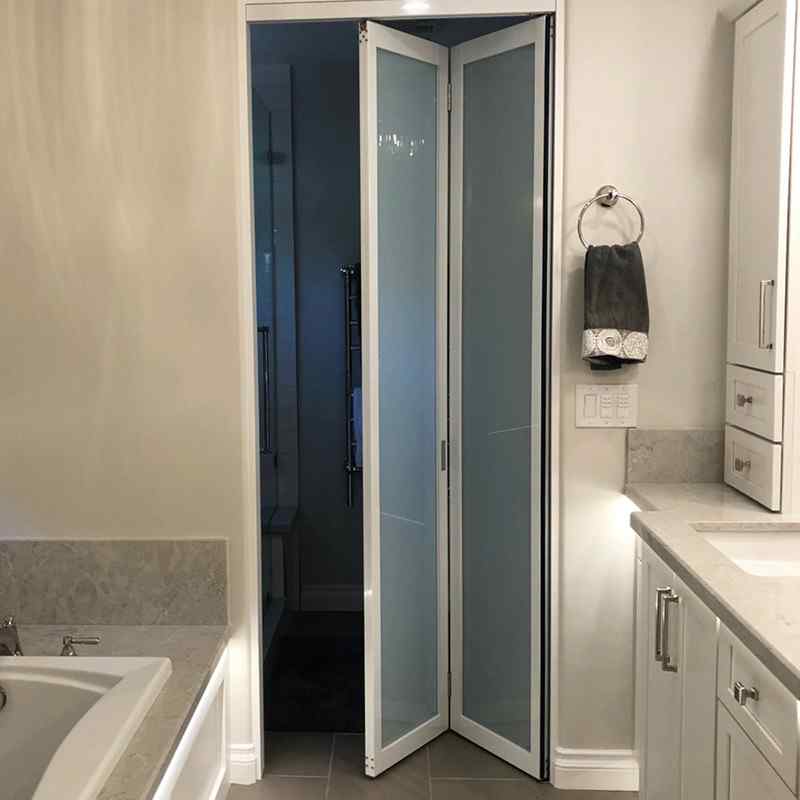 BI-FOLD DOORS
BI-FOLD DOORS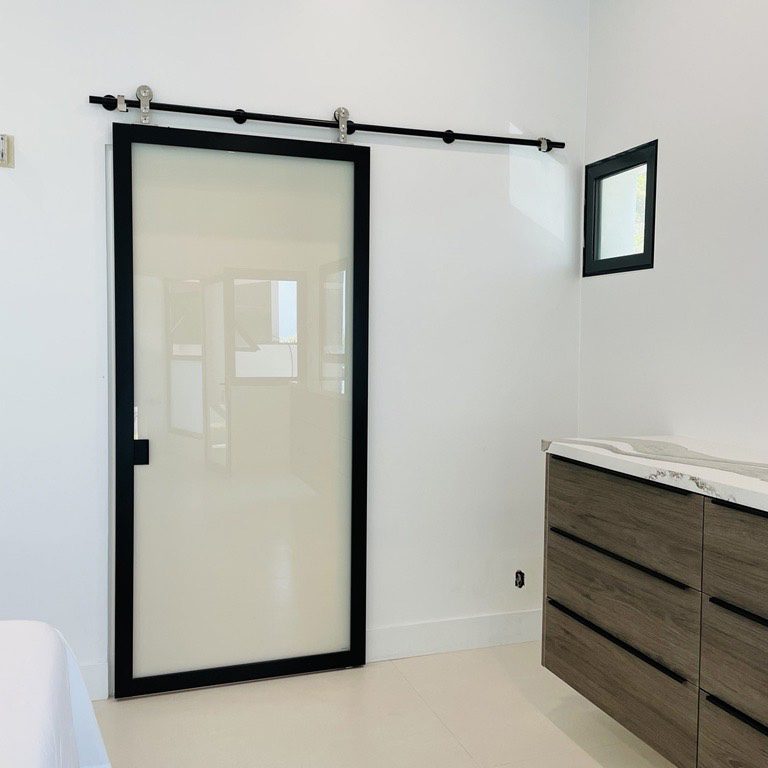 BARN DOORS
BARN DOORS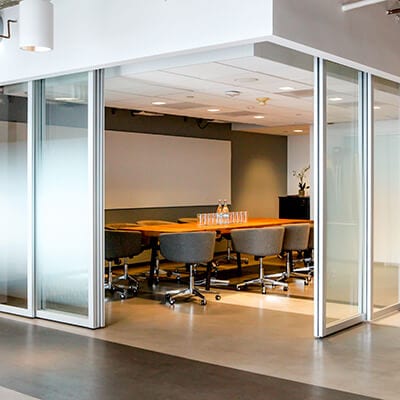 SUSPENDED DOORS
SUSPENDED DOORS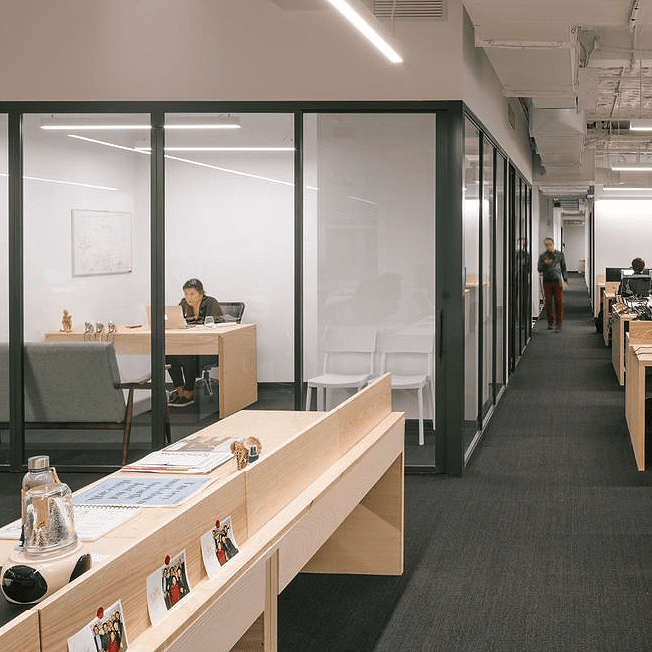
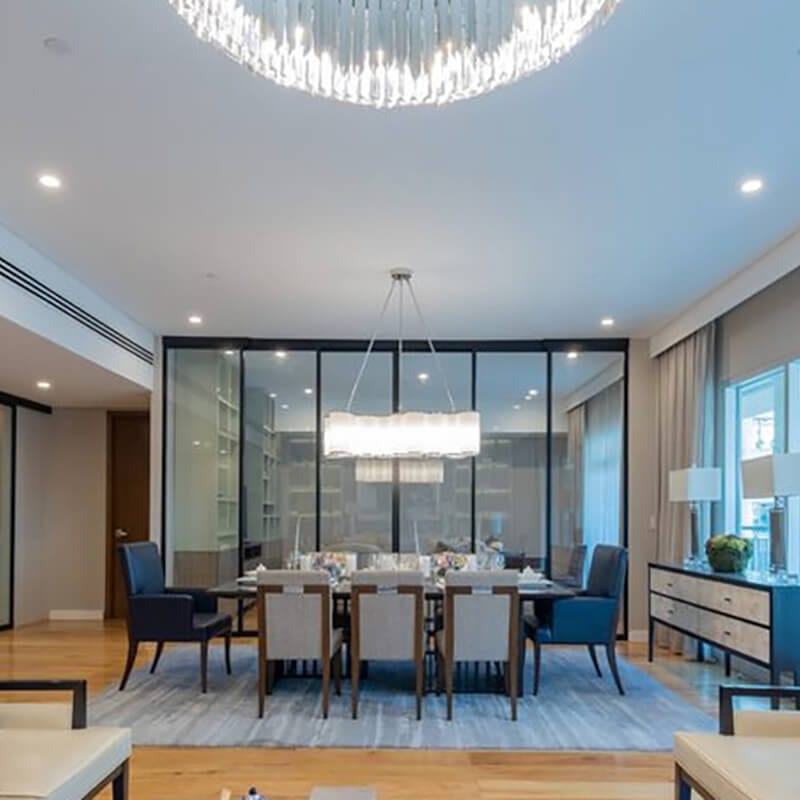 HOSPITALITY
HOSPITALITY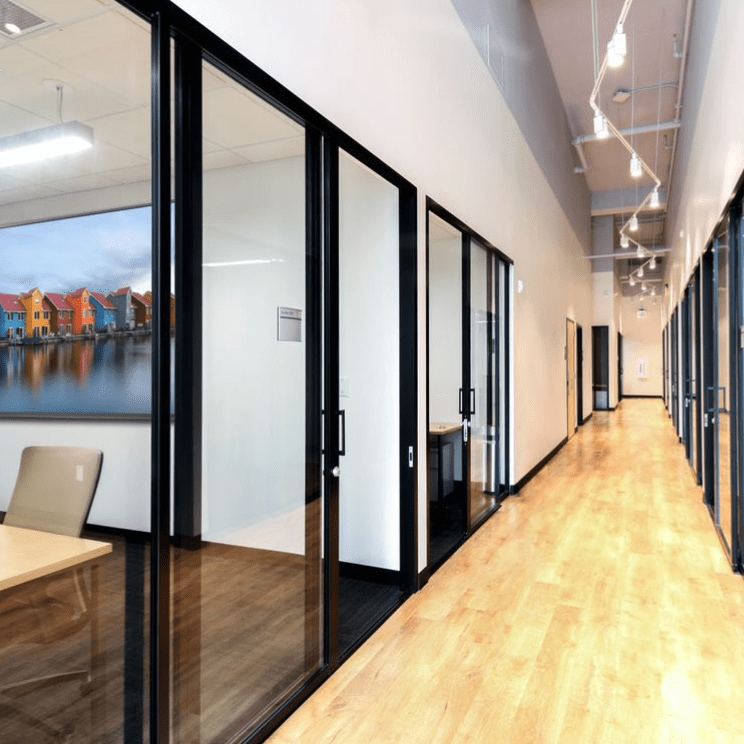 CO-WORKING
CO-WORKING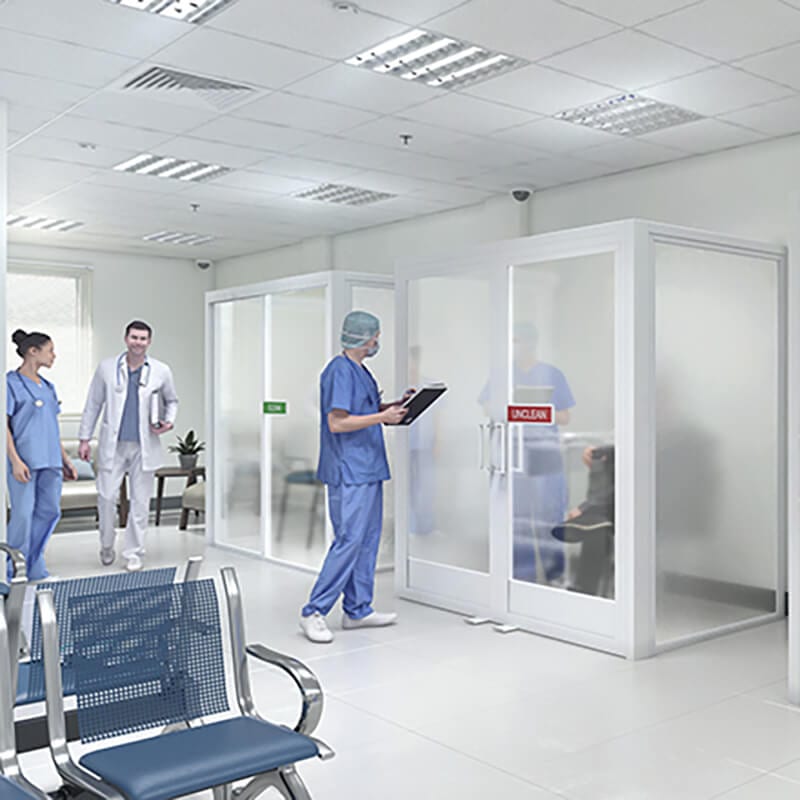 HEALTHCARE
HEALTHCARE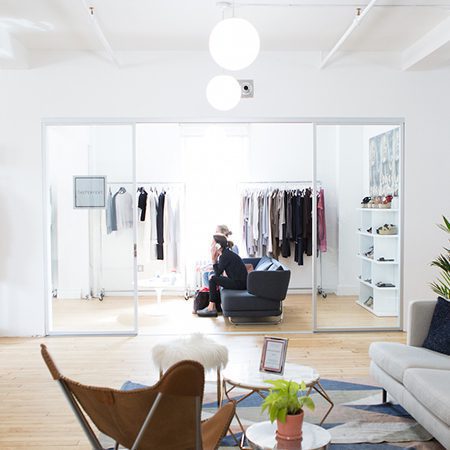 BRICK & MORTAR
BRICK & MORTAR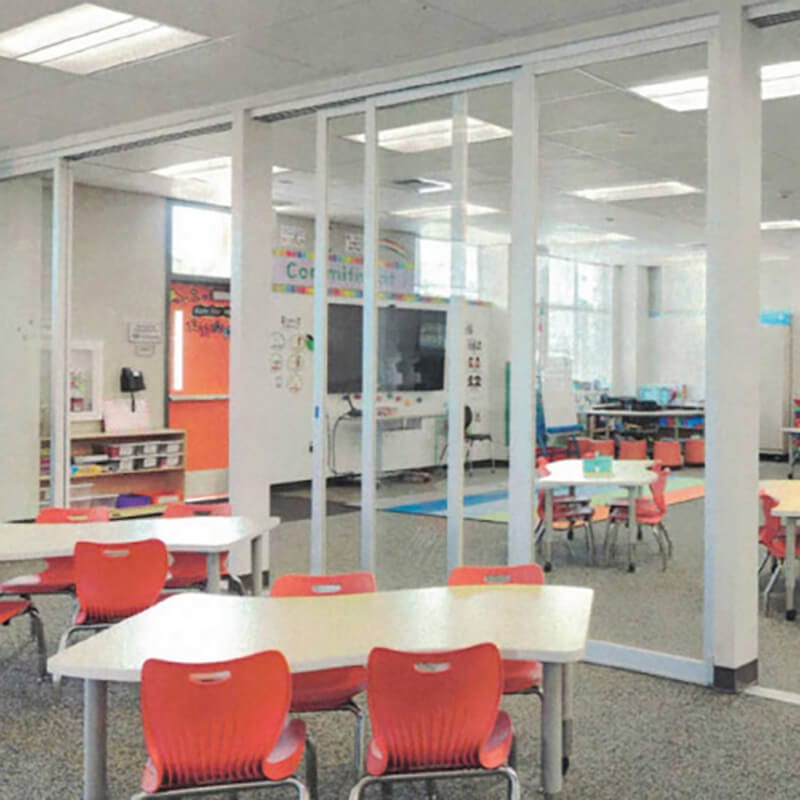 EDUCATION
EDUCATION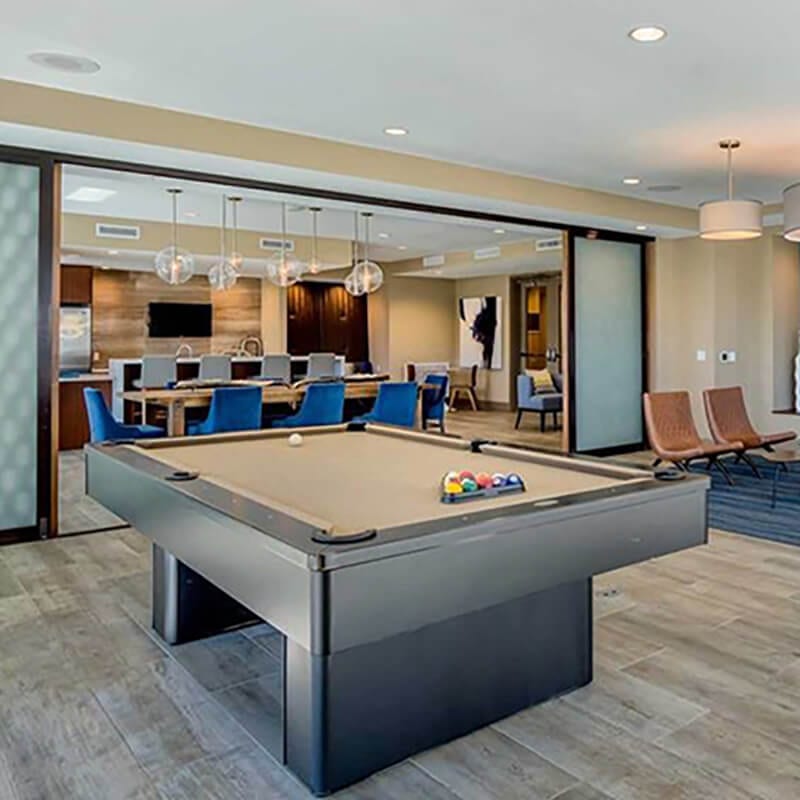 MULTI-FAMILY
MULTI-FAMILY BECOME A TRADE PARTNER
BECOME A TRADE PARTNER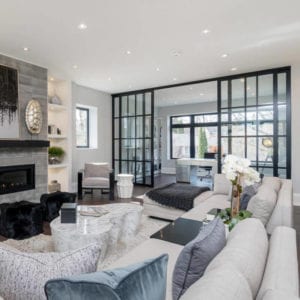
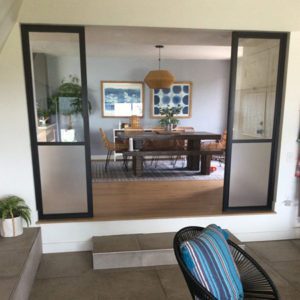 PARTITION WALLS
PARTITION WALLS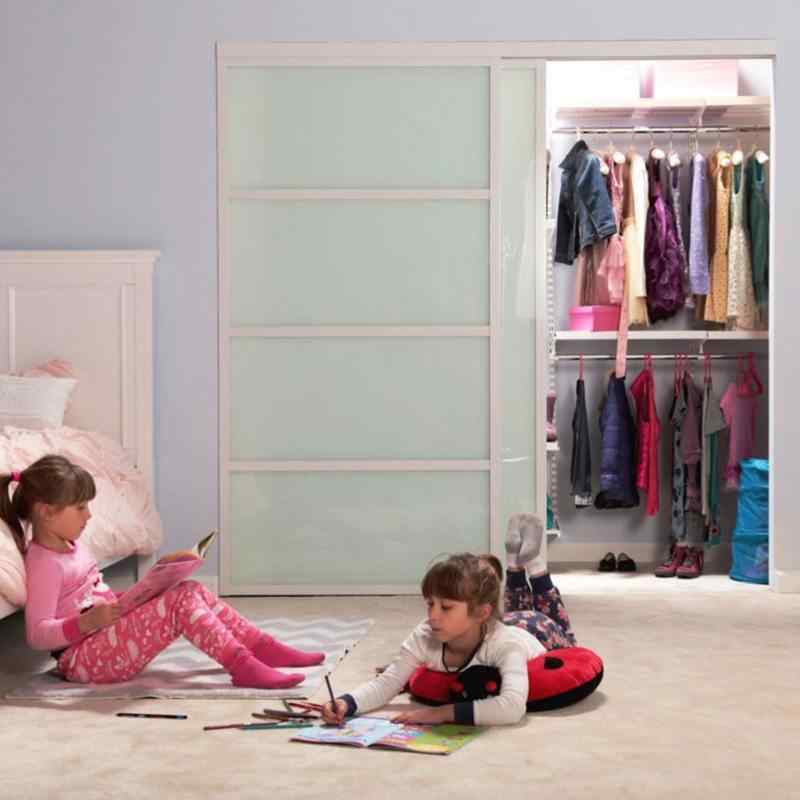 CLOSET DOORS
CLOSET DOORS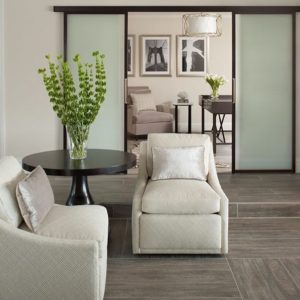 WALL SLIDE DOORS
WALL SLIDE DOORS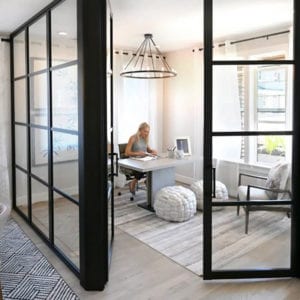 SWING DOORS
SWING DOORS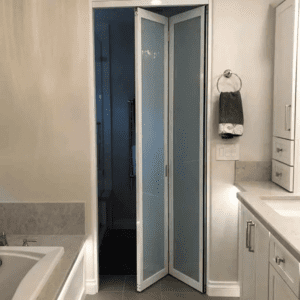 BI-FOLD DOORS
BI-FOLD DOORS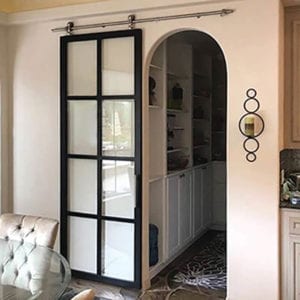 BARN DOORS
BARN DOORS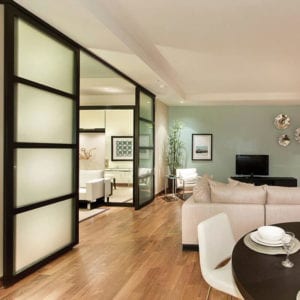 SUSPENDED DOORS
SUSPENDED DOORS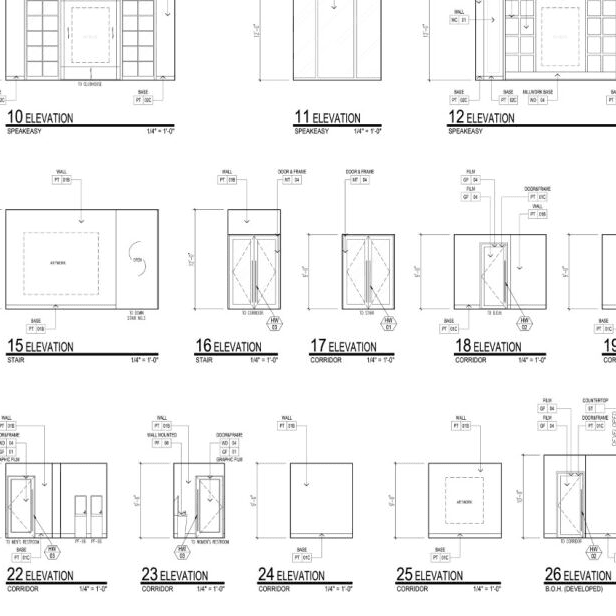

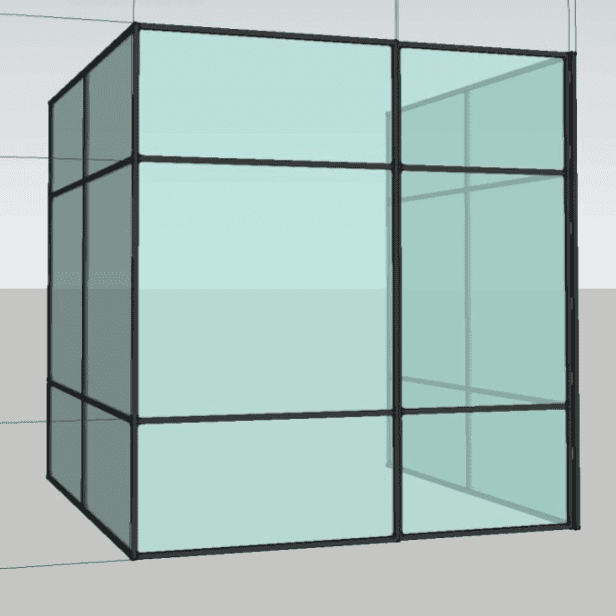
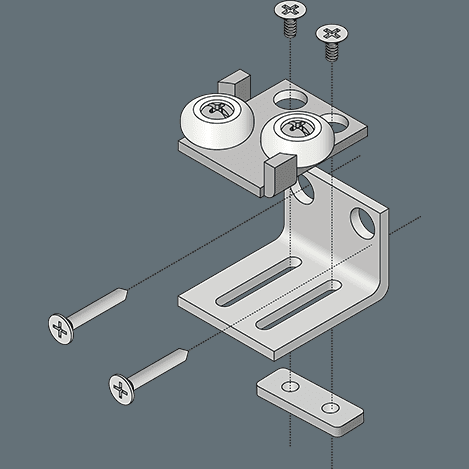
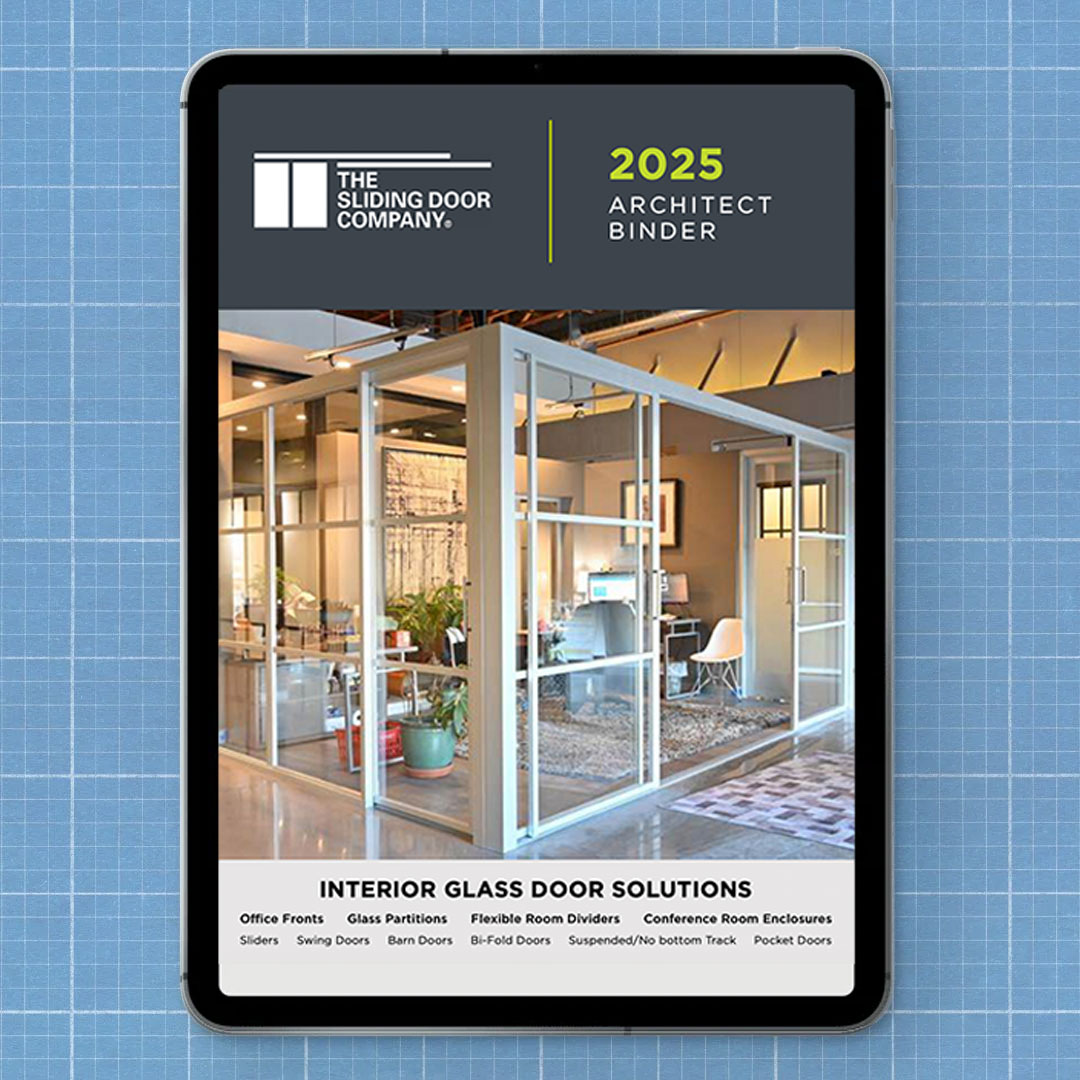
 10 REASONS
10 REASONS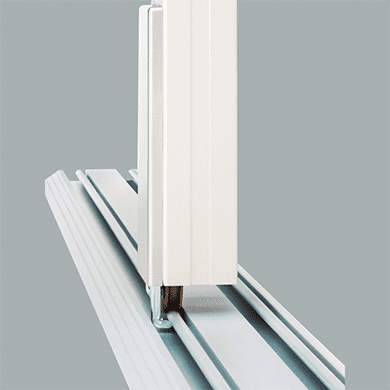 OUR PATENTS
OUR PATENTS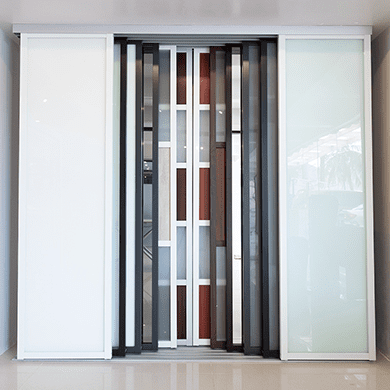 OUR PROCESS
OUR PROCESS OUR WARRANTY
OUR WARRANTY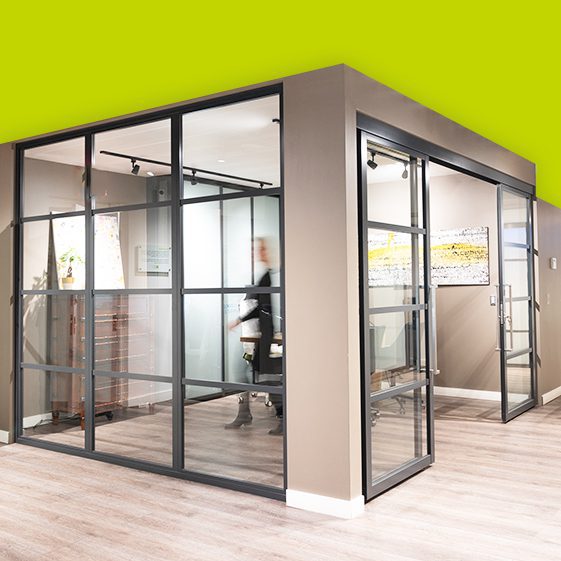 WHO WE ARE
WHO WE ARE CAREERS
CAREERS
