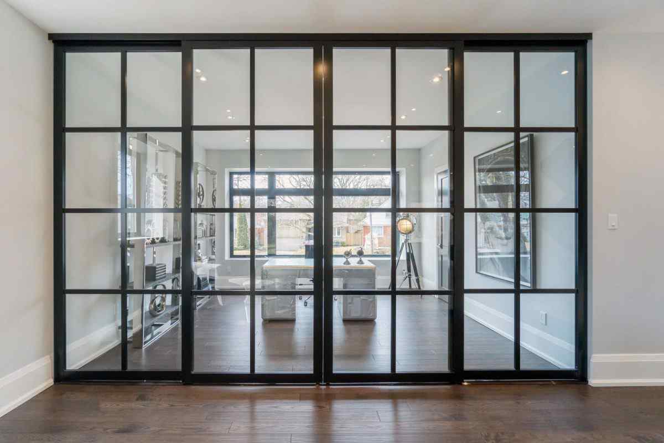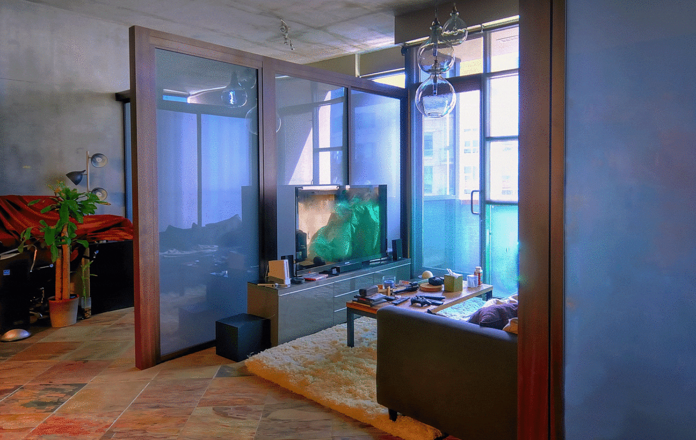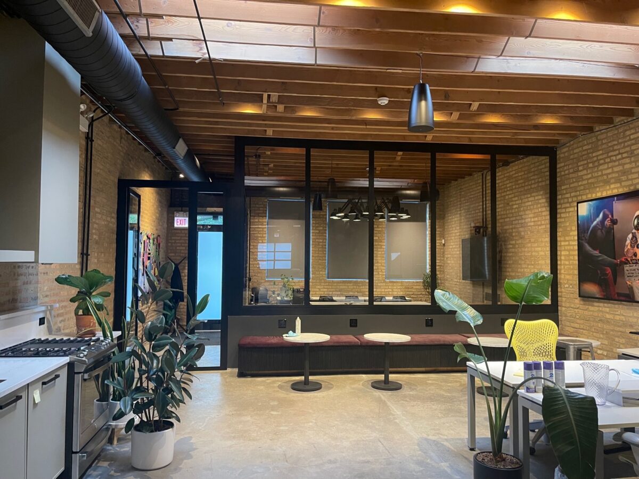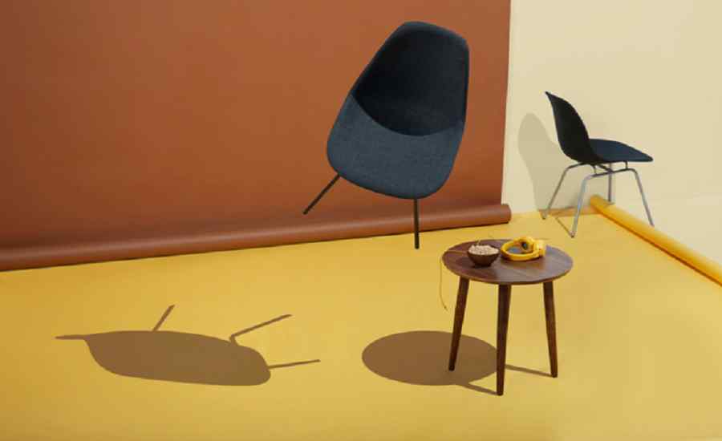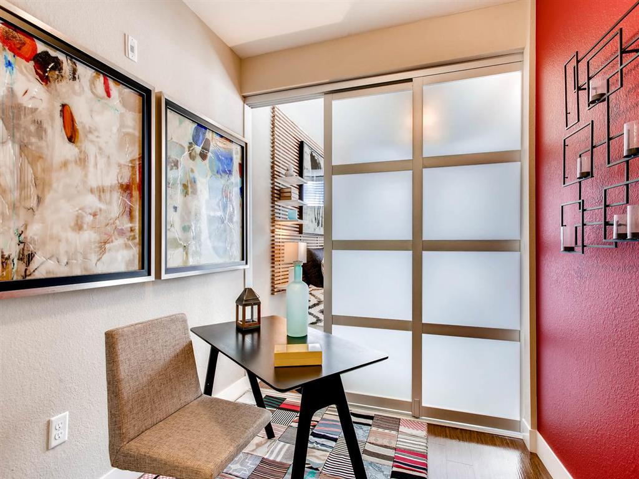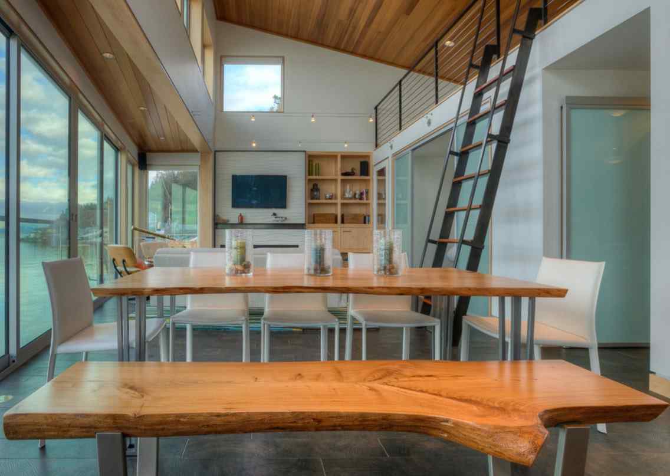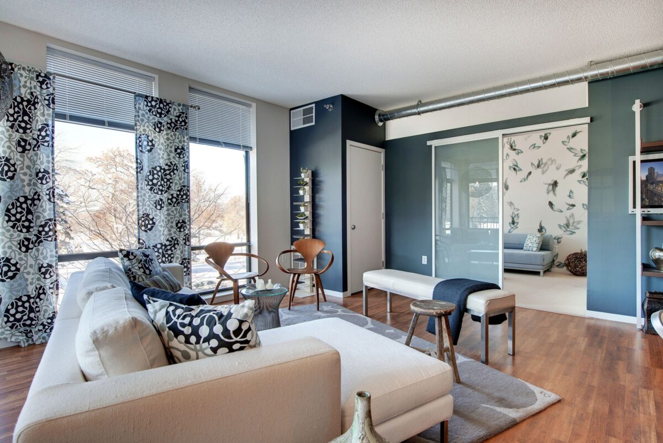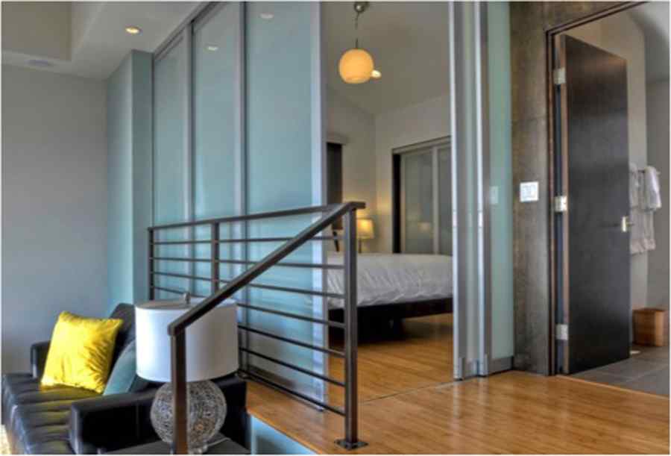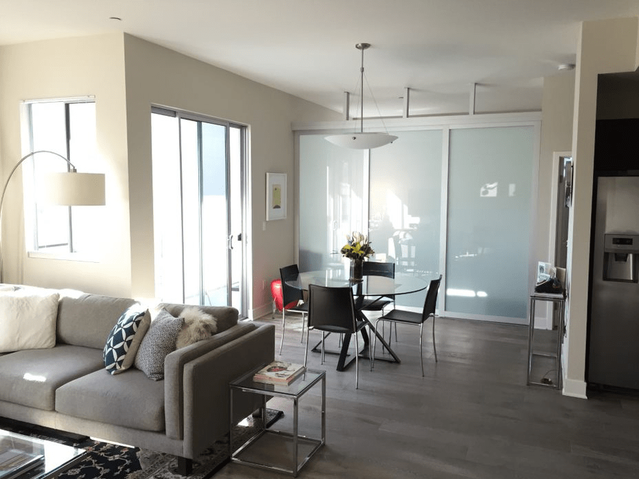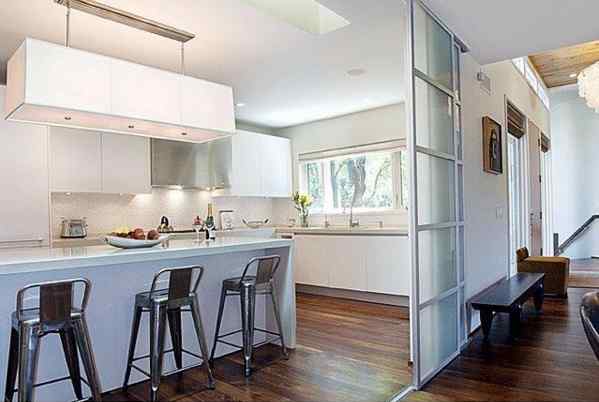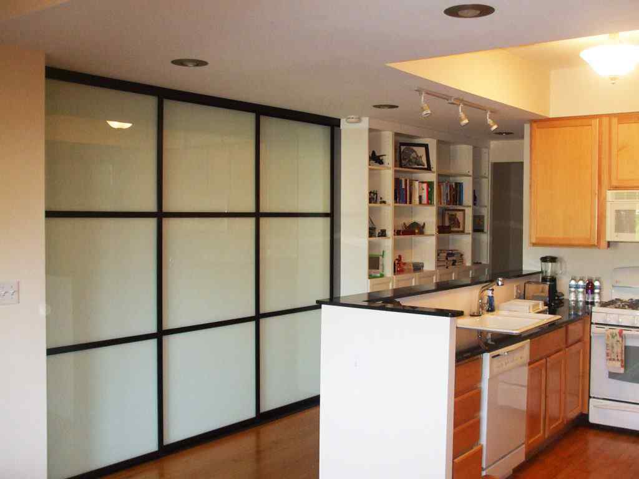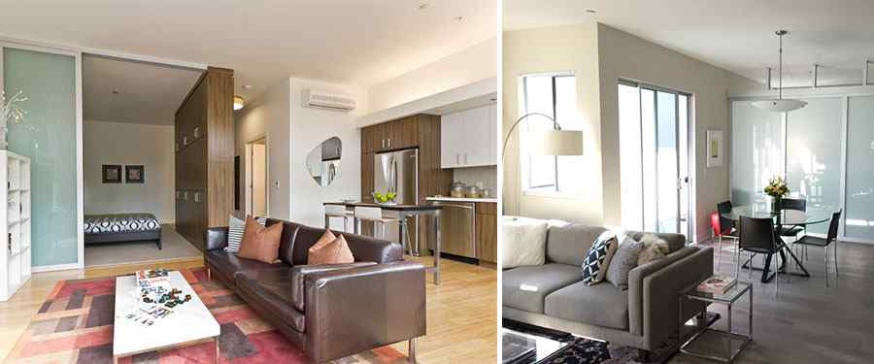During the past few months spent mostly indoors, we’ve had to exist within tight quarters amongst other roommates, significant others, and family. While everyone is home during daytime hours that previously were occupied by varying schedules, tensions have risen and the need for personal space has been at the forefront of almost everyone’s mind. Because we’ve spent so much time at home, we’ve been faced with our interiors and have in many cases, closely examined each and every inch of our interior space to an almost irritating extent. Luckily, a lot has been discovered about the way in which we exist in our homes, collectively and singularly.
If you’re like most Americans in a similar scenario, you’ve probably asked yourself multiple times how you could create more space in your home. Perhaps you have entire rooms serving an undefined purpose, or enabling some very unhealthy hoarding habits. That fact is, when we have more space, sometimes we simply don’t know what to do with it. That’s why were here to help you reimagine your least-loved rooms. To create more harmony within your interiors and reclaim some of your much-needed space. Here are the top tips for renewing your interiors.
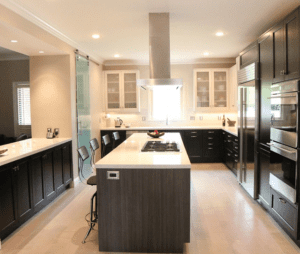

Keep the Kitchen, Ditch the Home Gym
Keep in mind, that while home sizes in the US have expanded dramatically over the past fifty years, family sizes have considerably shrunk. This offers insight into how little we actually utilizing that extra square footage to our benefit. Homes with extra rooms, such as a second “holiday” dining room, or a home gym crammed into a spare bedroom, are practically never used. If this sounds familiar, consider reimagining how you could update those spaces to bring them into the current moment of your lifestyle needs. Consider splitting one of your spare bedrooms into a home office that utilizes glass wall dividers so that half of the room is for productivity, while the other half is for working out. It is rare that you would need a fully stocked home gym. Likely, if a gym is a necessity for you, you’d want a treadmill, a yoga mat station, some smaller sized weights, and perhaps an elliptical machine. That can all easily fit into one half of a normal-sized bedroom. The other half would get to enjoy a light-filled home office. Again, frosted glass office walls are a spatial solution to visually separate two distinct spaces, while affording you all the concentration you need for a productive WFH day.
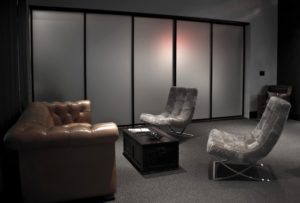

Extra Dining Room
This excessive two-dining-room space taking design is a spatial dilemma for most modern-day homes. I’m not quite sure why so many architects chose to build an extra dining room only to be used on special occasions (roughly four times per year), but they did, so now the task is to figure out what to do with this very un-used, least-loved room in the house. Being apart from most main foot traffic, these spare dining rooms make for the perfect home theater, children’s play area, or art studio. Being most unaffected by other members of the house, these rooms afford you a sense of spatial retreat from the chaos and disruption of other populated common areas. Use this space as a meditation room or a place to unwind with a novel and a glass of red after a long day of work. For enhanced privacy, consider installing interior sliding doors with frosted glass panels that offer a wonderful barrier between your little retreat and the rest of the home.
The Two Car Garage
This is one area of the home so widely overlooked yet capitalizing on some of the largest square footage, that it had to be considered in this list. So many Americans with large two-car garages don’t ever park in the garage out of convenience. With an abundance of available room, and with little inspiration for what to do with it, garages quickly become a wasteland of discarded home furnishings, extra sporting equipment, tools, and a vast array of “extras” that never get used or enjoyed. The amount of material items we hold onto solely for sentimental value is ridiculous. These things end up causing us stress, money, and, valuable space. To effectively utilize that glorious unused square footage, you must begin to remove some of the dead weight and begin a very overdue organizational overhaul. Tackle your discarded personal belongings, and you can set yourself to enjoy your garage with infinite potential! A quiet home office with custom glass partitions, a yoga studio, a personal gym, kids play zone, or an art studio could all easily fit into your very unused and underappreciated garage.
In life, it’s all about creating space and utilizing the available solutions to evolve yourself and your life into a well functioning, harmonious balance. Home is no different. By transitioning your interiors into a cocoon that actually serves and inspires you, you can begin to fulfill your dreams, aspirations and enhance your overall enjoyment (not to mention, regaining some of your sanity in the process). For more inspiration and spatial solutions, don’t hesitate to check out the best space-optimizing sliding glass doors, sliding closet doors, and sliding room dividers offered at The Sliding Door Company. Visit Us Online to browse our online viewing catalog and Enjoy A Free Consultation from one of our team members to actualize your vision today!
TSDC 1010 – A

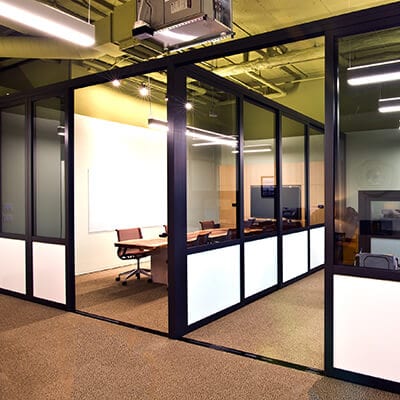
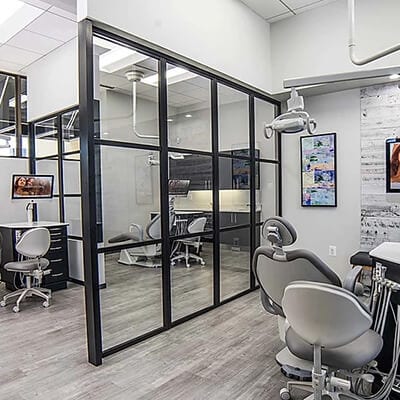 PARTITION WALLS
PARTITION WALLS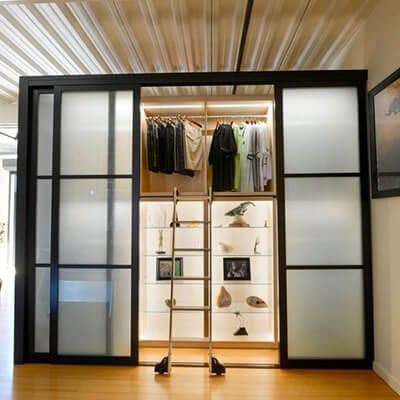 CLOSET DOORS
CLOSET DOORS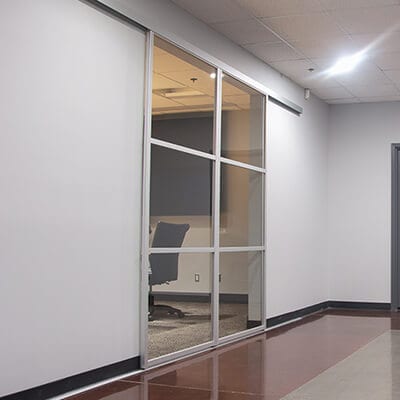 WALL SLIDE DOORS
WALL SLIDE DOORS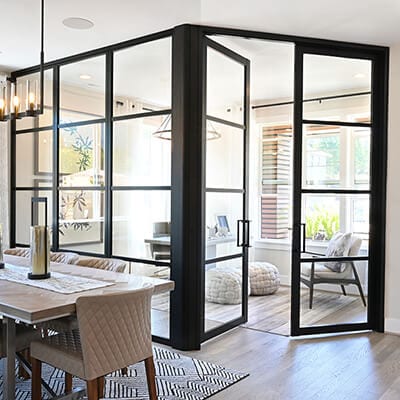 SWING DOORS
SWING DOORS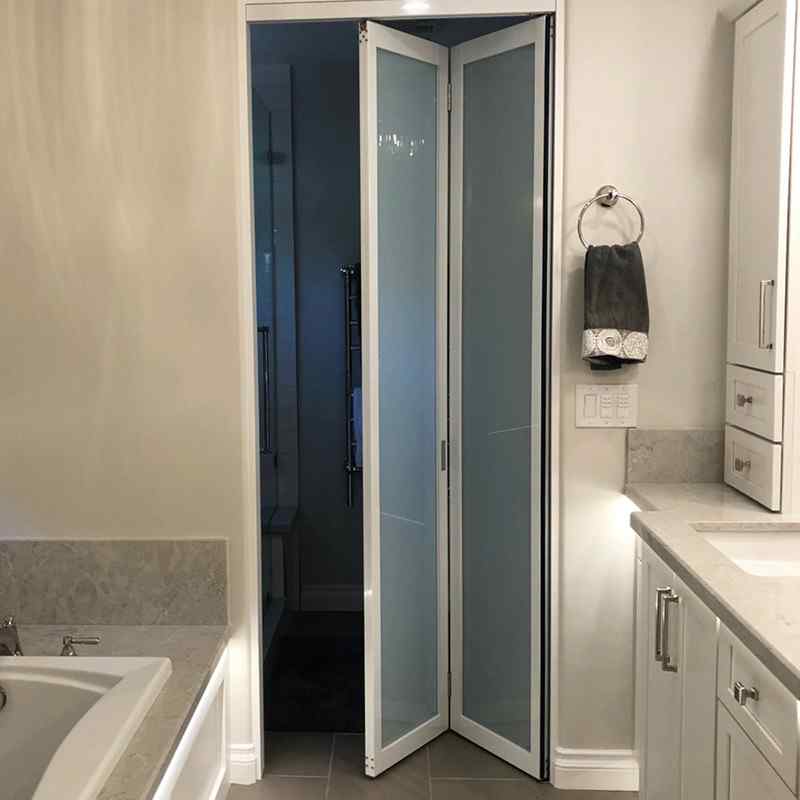 BI-FOLD DOORS
BI-FOLD DOORS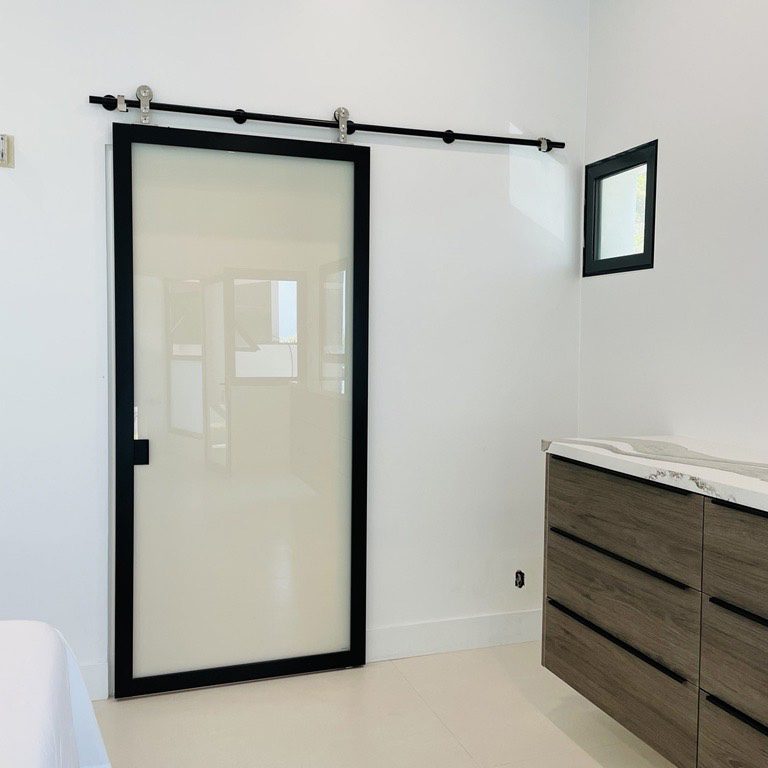 BARN DOORS
BARN DOORS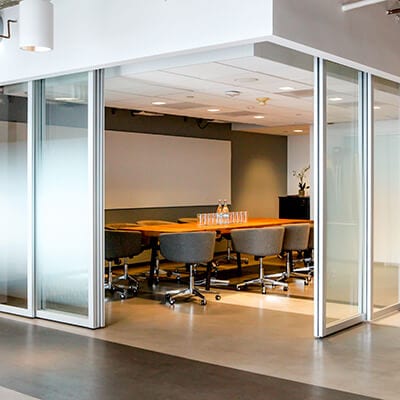 SUSPENDED DOORS
SUSPENDED DOORS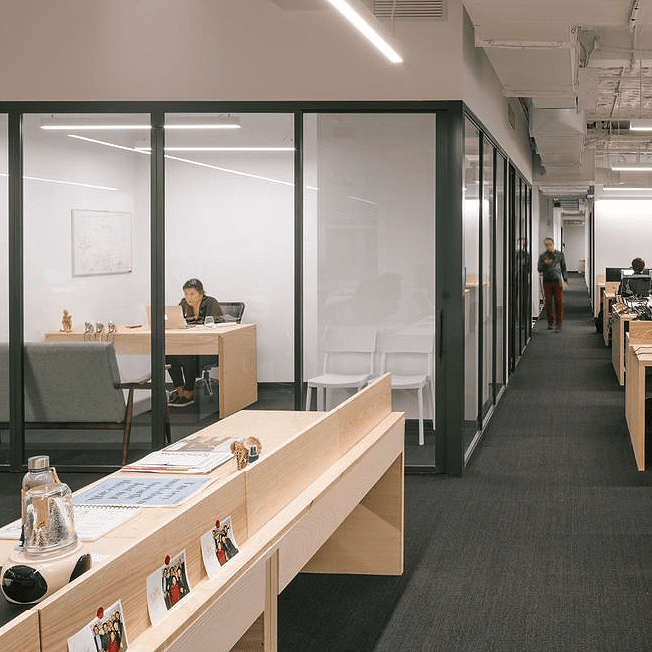
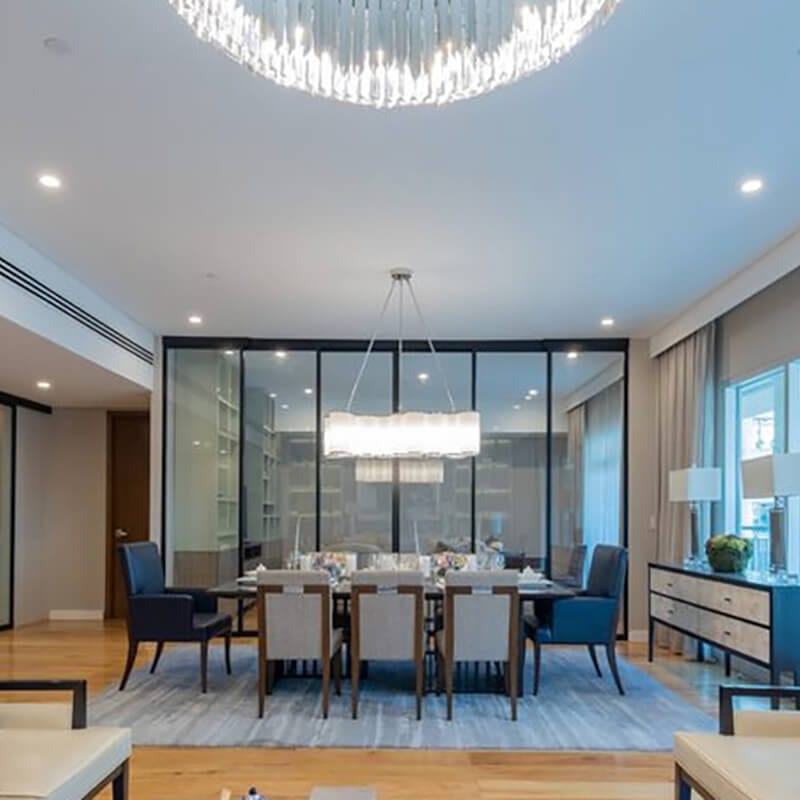 HOSPITALITY
HOSPITALITY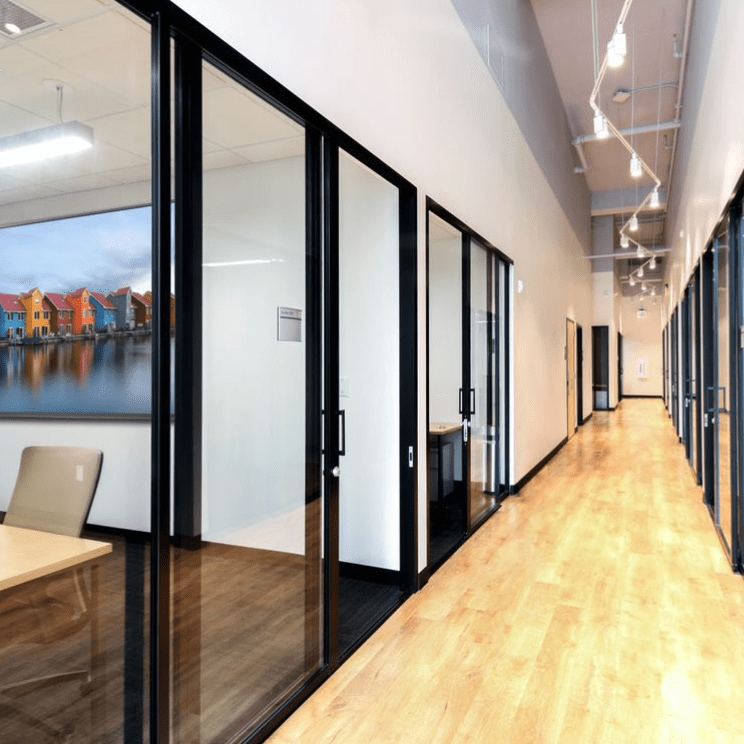 CO-WORKING
CO-WORKING HEALTHCARE
HEALTHCARE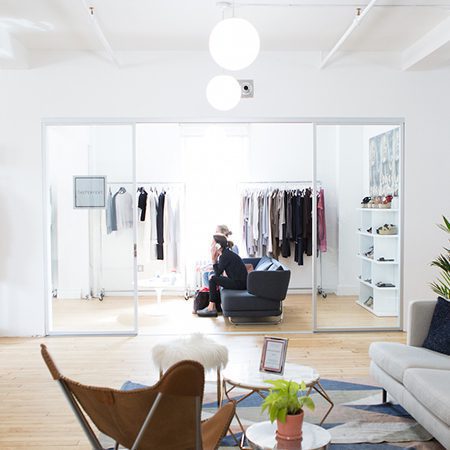 BRICK & MORTAR
BRICK & MORTAR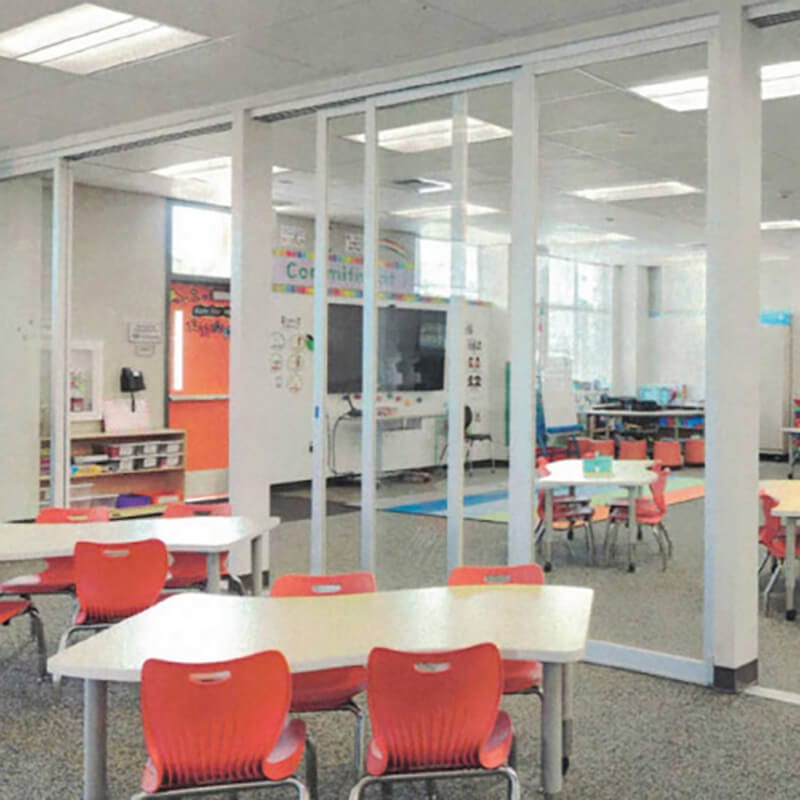 EDUCATION
EDUCATION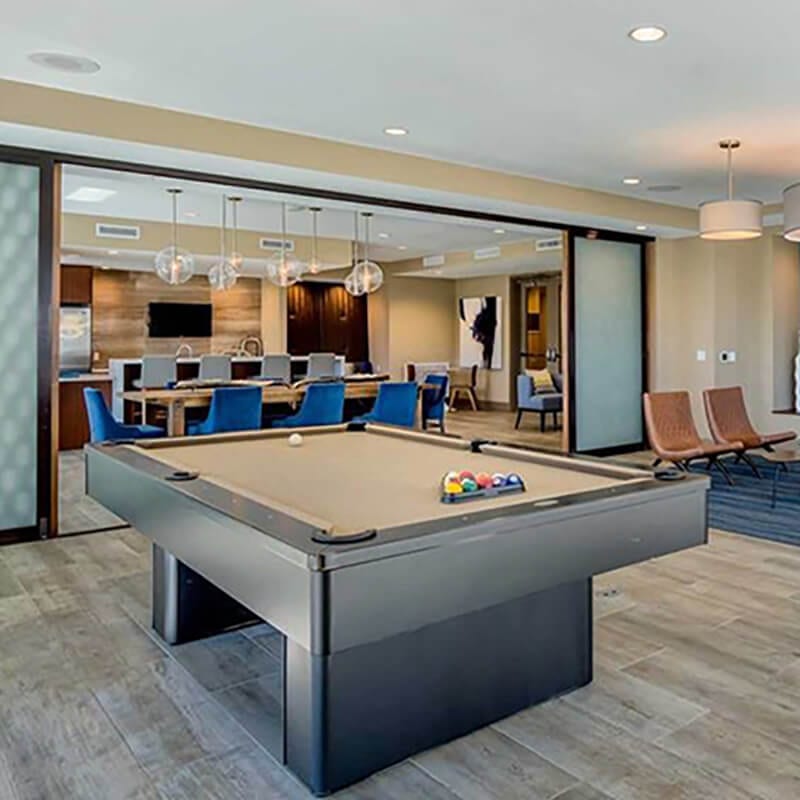 MULTI-FAMILY
MULTI-FAMILY BECOME A TRADE PARTNER
BECOME A TRADE PARTNER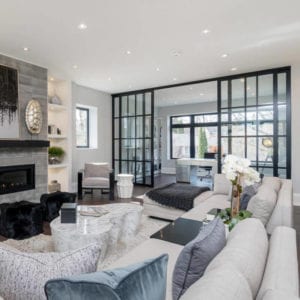
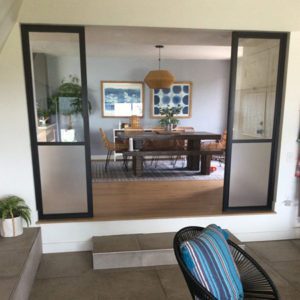 PARTITION WALLS
PARTITION WALLS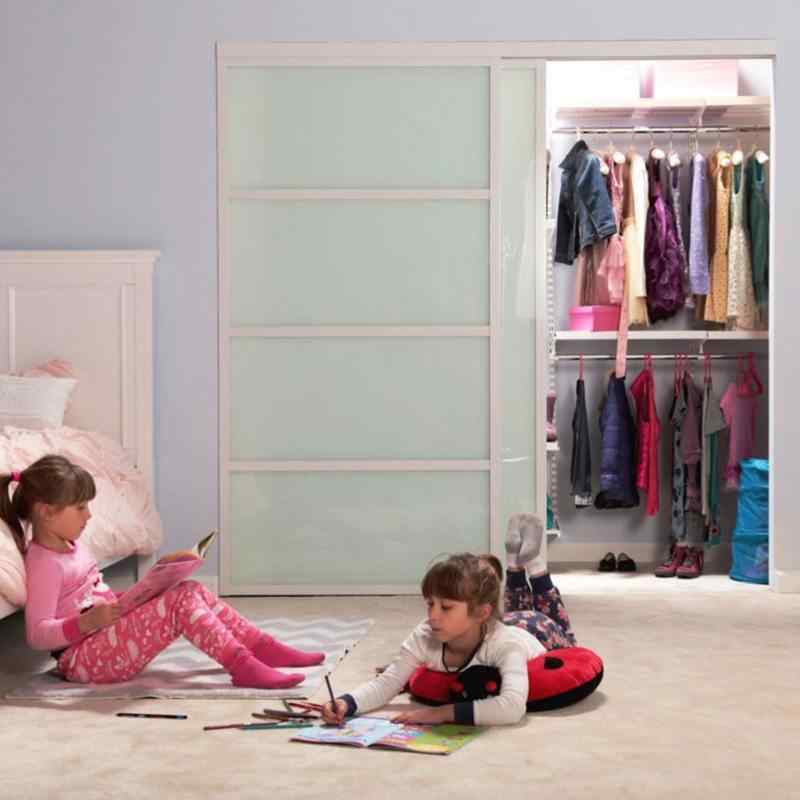 CLOSET DOORS
CLOSET DOORS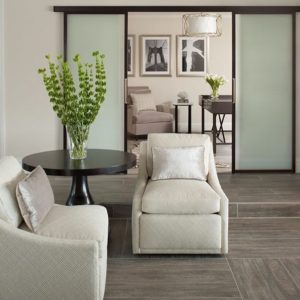 WALL SLIDE DOORS
WALL SLIDE DOORS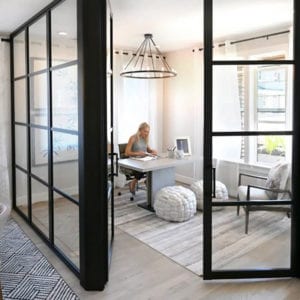 SWING DOORS
SWING DOORS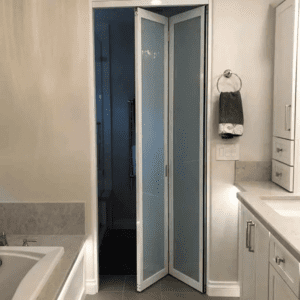 BI-FOLD DOORS
BI-FOLD DOORS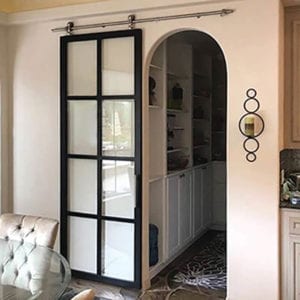 BARN DOORS
BARN DOORS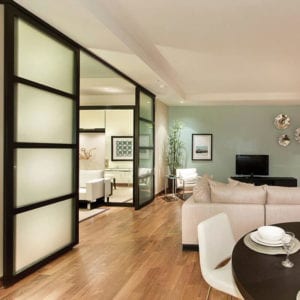 SUSPENDED DOORS
SUSPENDED DOORS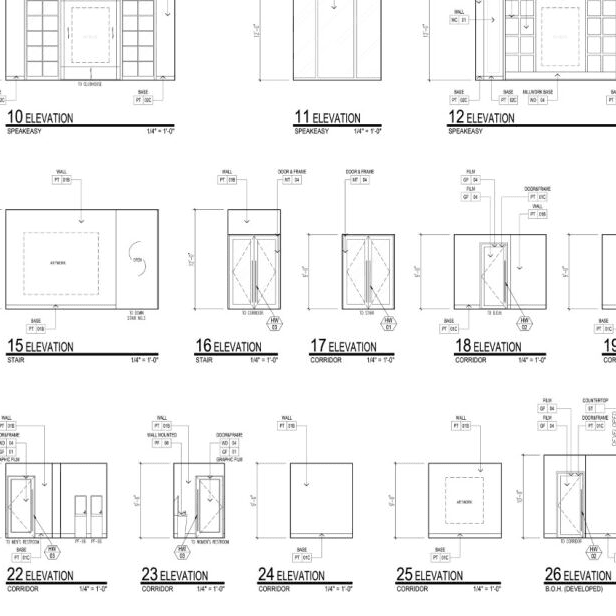

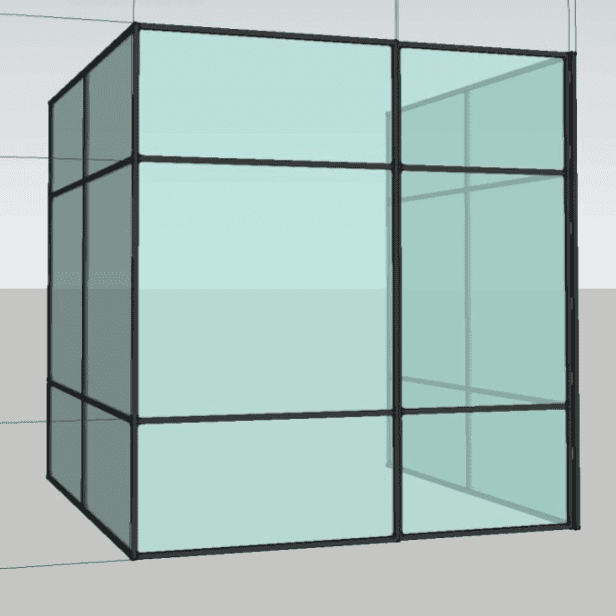
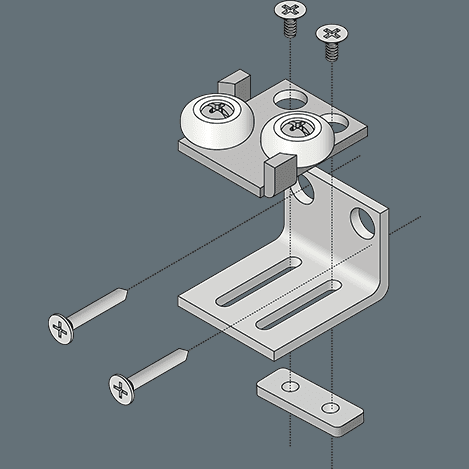
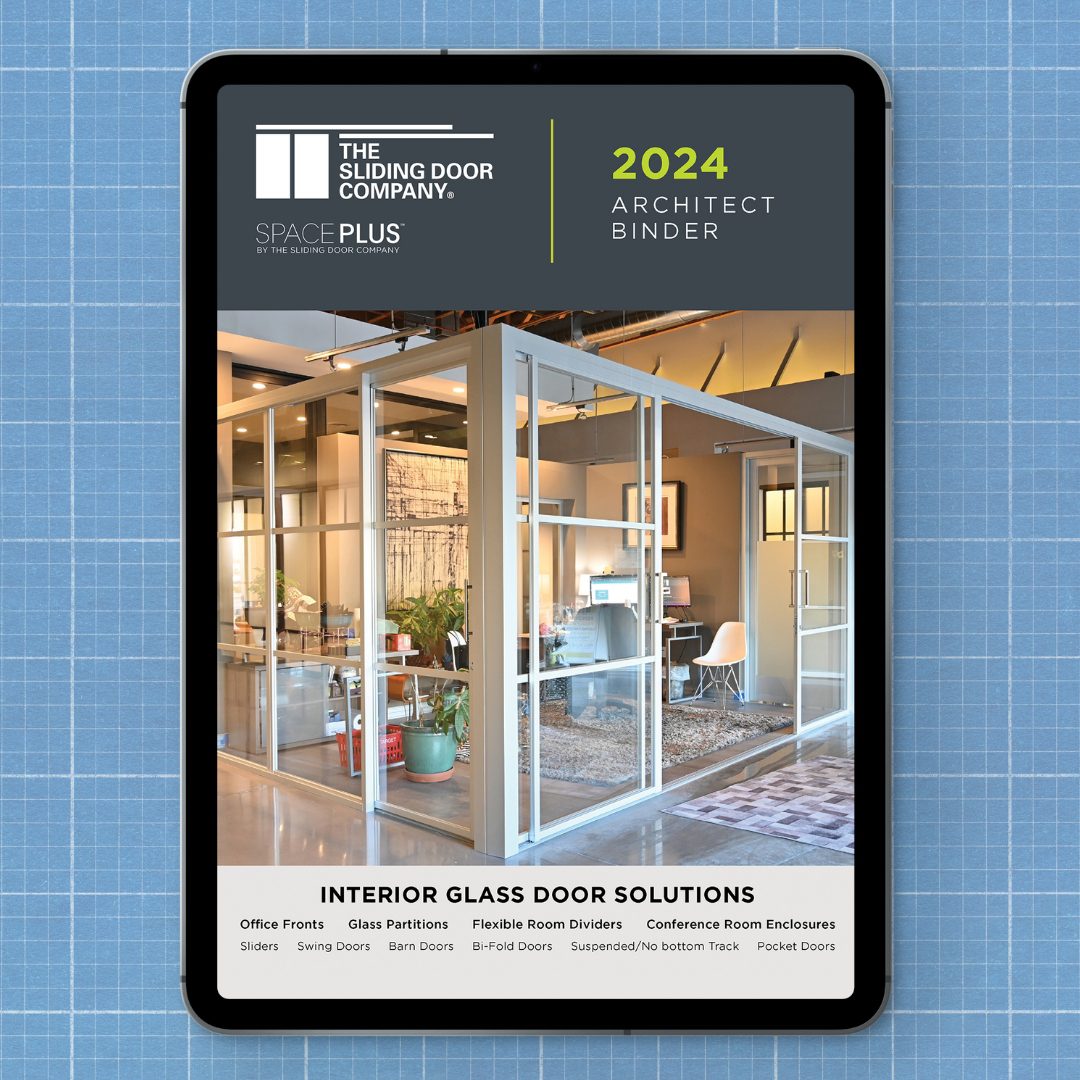
 10 REASONS
10 REASONS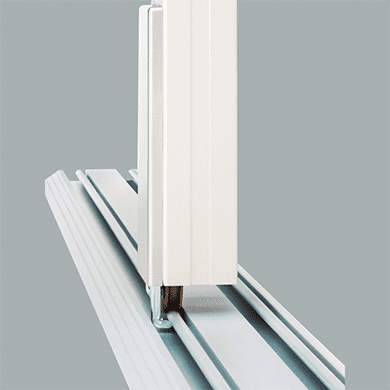 OUR PATENTS
OUR PATENTS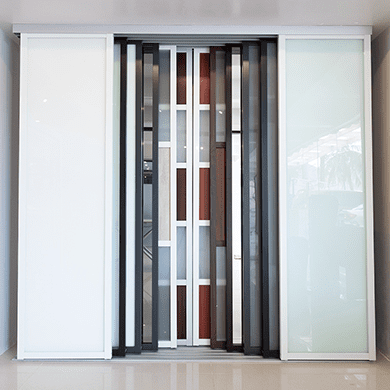 OUR PROCESS
OUR PROCESS OUR WARRANTY
OUR WARRANTY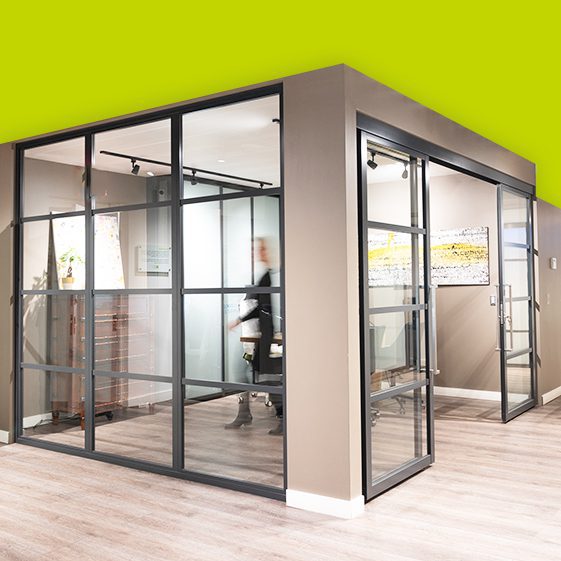 WHO WE ARE
WHO WE ARE CAREERS
CAREERS
