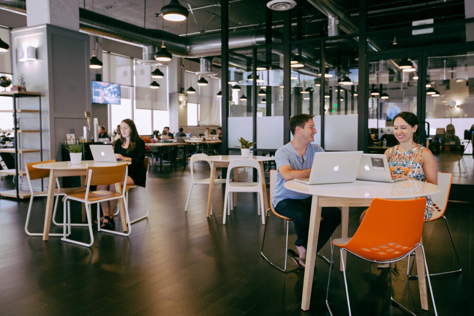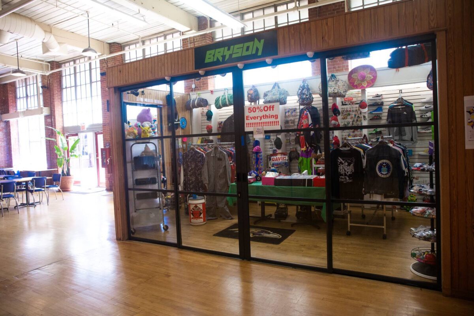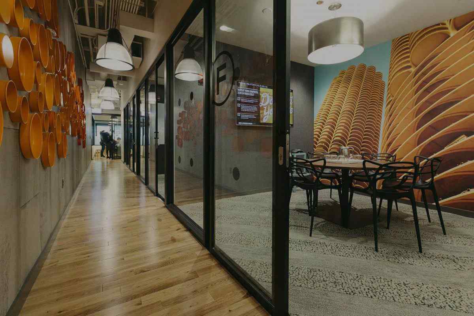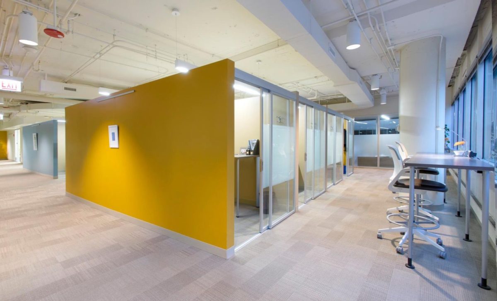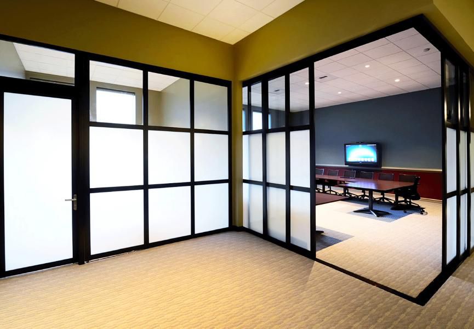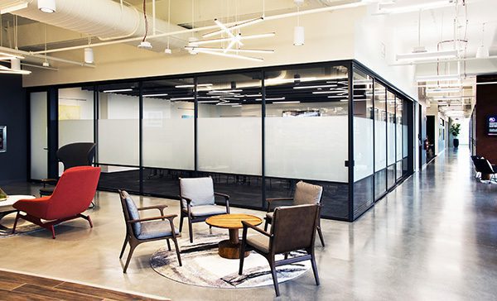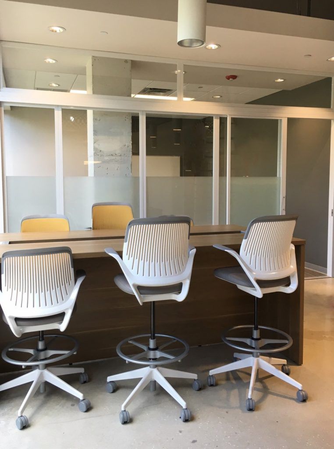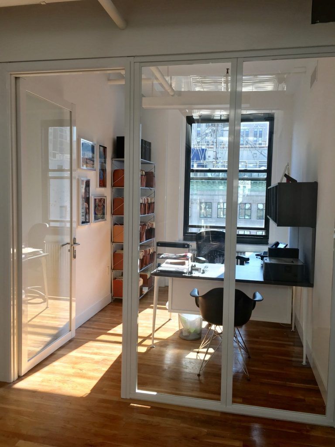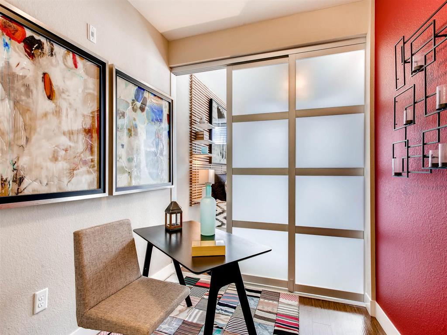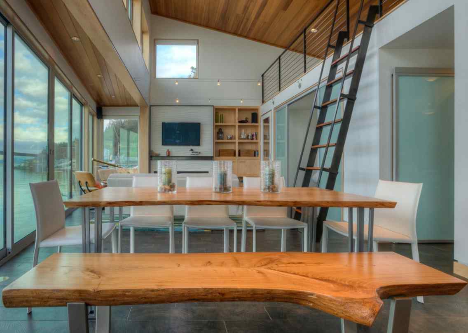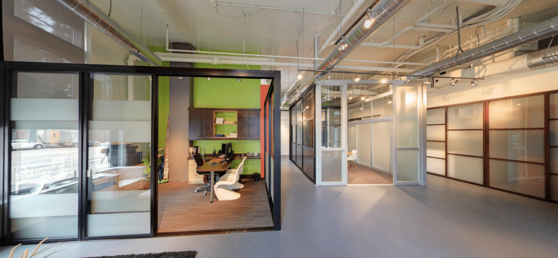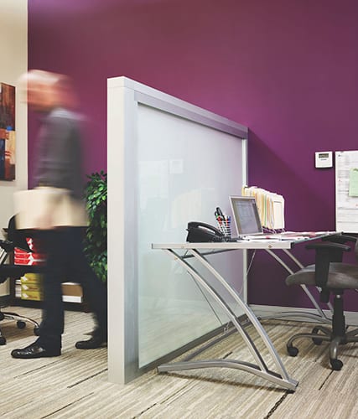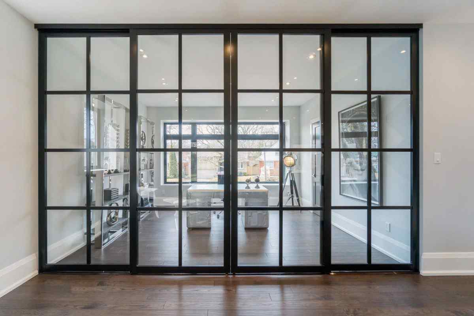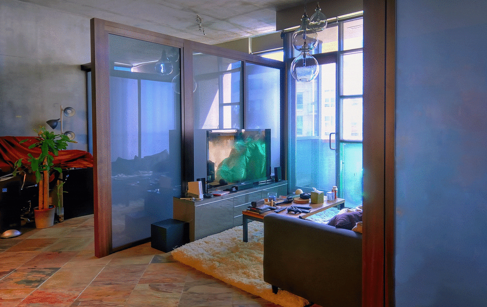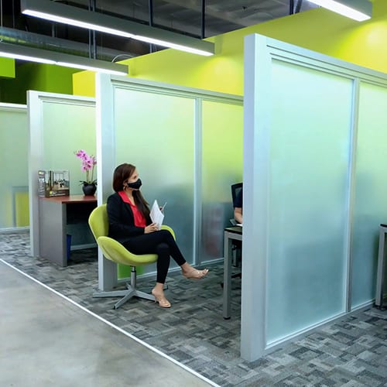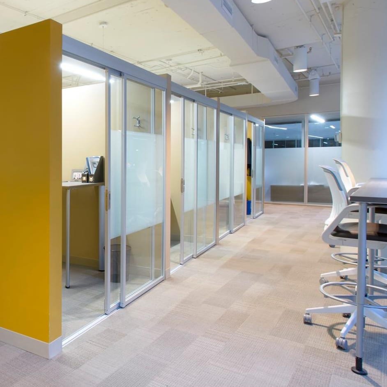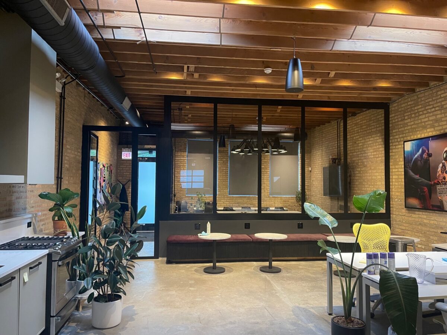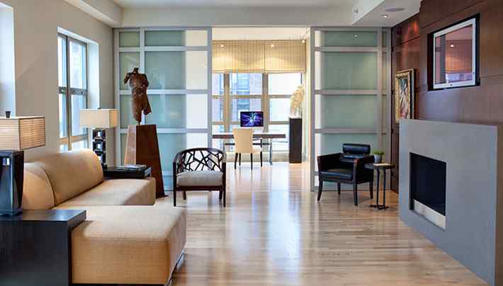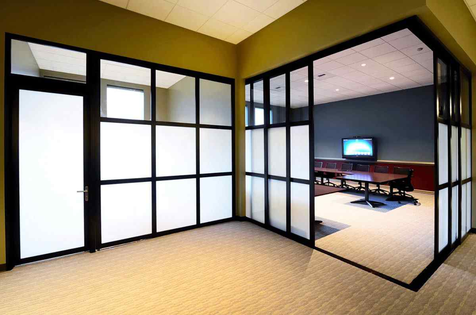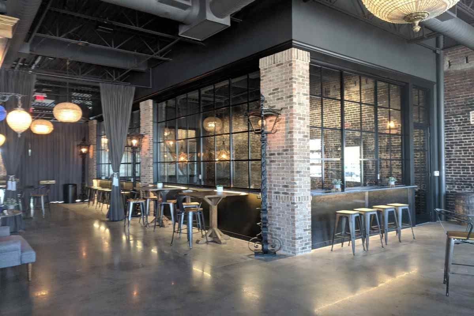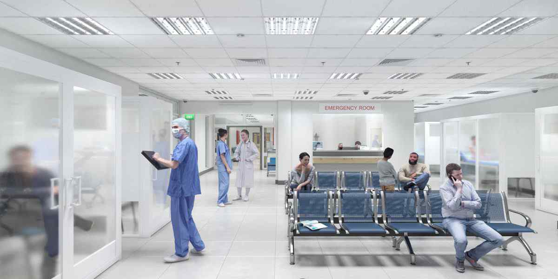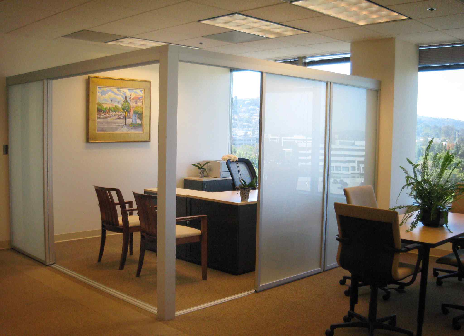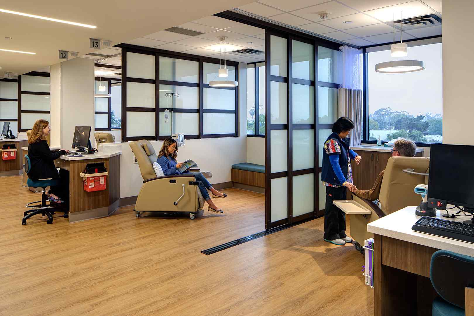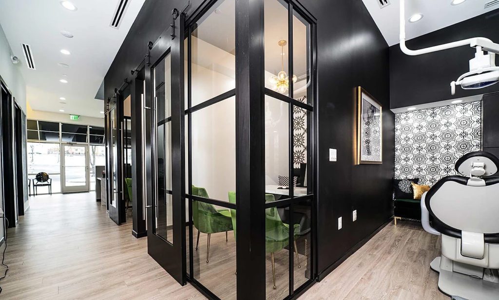We know there are many options to increase the quality and productivity of your office workspace. Here we explore a few options and their benefits.
According to Jory MacKay, “few things affect our productivity as much as what we surround ourselves with. Yet most of us rarely take the time to step back and really analyze our working environment.”
We couldn’t agree more, and that is why we designed our interior glass door solutions to optimize your work area and uplift any occupants of the space. The options are endless, from single fixed panels and partitions, to rows of glass cubicles for coworking needs.
This private office space below includes our floor-to-ceiling sliding glass doors, paired with a swing door, with designer handles and recessed bottom tracks. When the doors are open, it’s a free-flowing collaborative workspace. But when quiet and privacy are needed, the doors can be shut and locked accordingly.
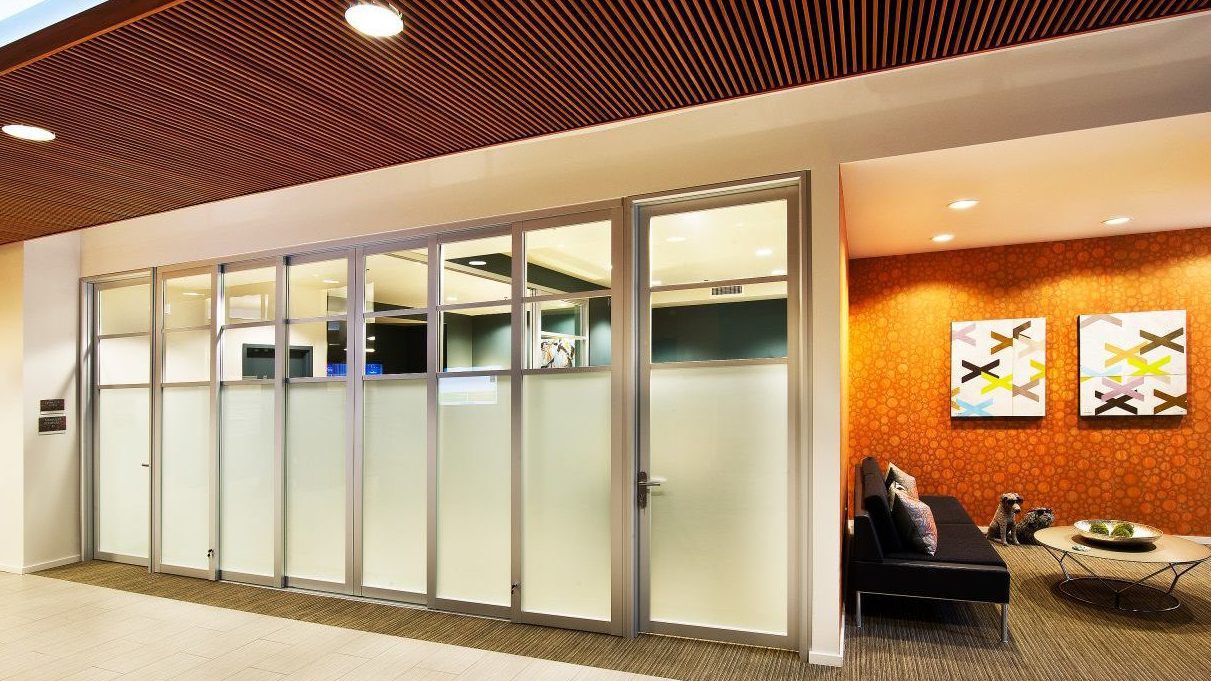

Clutter-free, Organized Workspaces Boost Productivity
The results of this study tell us that physical clutter in your surroundings competes for your attention, resulting in decreased performance and increased stress.
Similar to what multitasking does to your brain, physical clutter overloads your senses, making you feel stressed, and impairs your ability to think creatively. Set time aside each month to assess your workspace and ensure it is not too cluttered. This will lead to increased productivity and morale. Our modern cubicles are a great way to give employees room to work and also set boundaries.
Optimize Your Space & Allow Natural Light To Come In
Glass room dividers with combo glass (bottom half frosted, top half clear) provide a unique workspace allowing in a ton of natural light. Plus, our space-saving glass wall and aluminum frames are all recyclable and perfect for green construction projects.
Smaller “phone booth” workspace options give plenty of room for a team of 2 or 3 to create, collaborate and solve! The open-air design allows for the sharing of lighting, heating, and air conditioning, saving energy costs year over year.
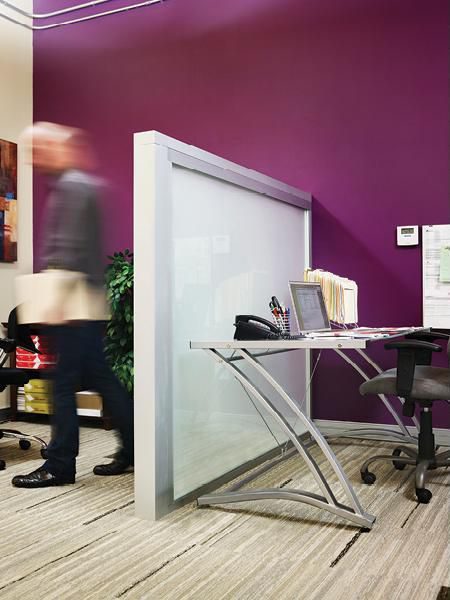

Optimize Functionality
The many benefits of our interior workspace solutions:
- Strategically optimizing of every square foot of your floor plan.
- Lighting, air conditioning and heating can be shared, eliminating the need to move or re-do the HVAC system…saving tons of money.
- Each work area can be re-purposed on the fly if needed as the business evolves. Talk about flexibility!
- Offices with glass sliders or swing doors can be locked and even master-keyed to the storefront or building door.
We make our interior glass doors in our own factory where safety and quality are carefully fabricated into every single glass door.
The selection of glass types, frame color finishes and ADA-compliant accessories provide our clients with sustainable, functional and stylish options to suit their specific project needs.
Optimizing every fraction of your floor plan by creating spaces that can be re-purposed as technology changes and as the business grows is essential. Functional glass office dividers, storage enclosures, glass partitions and conference room dividers are our specialty.
Want help choosing the right office option for your space? Contact the friendly interior glass door experts at The Sliding Door Company, to learn more about our workspace solutions.

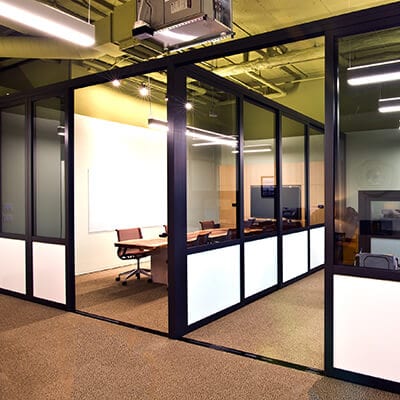
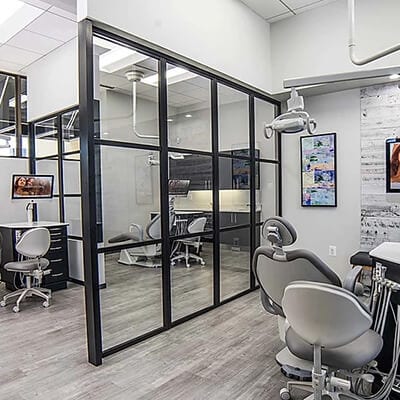 PARTITION WALLS
PARTITION WALLS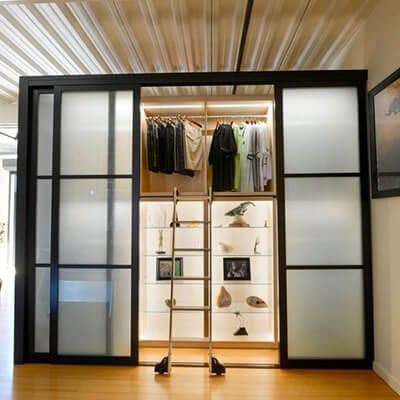 CLOSET DOORS
CLOSET DOORS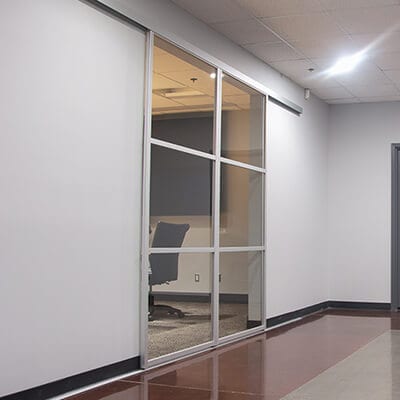 WALL SLIDE DOORS
WALL SLIDE DOORS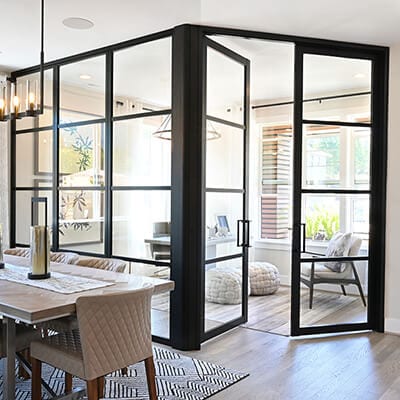 SWING DOORS
SWING DOORS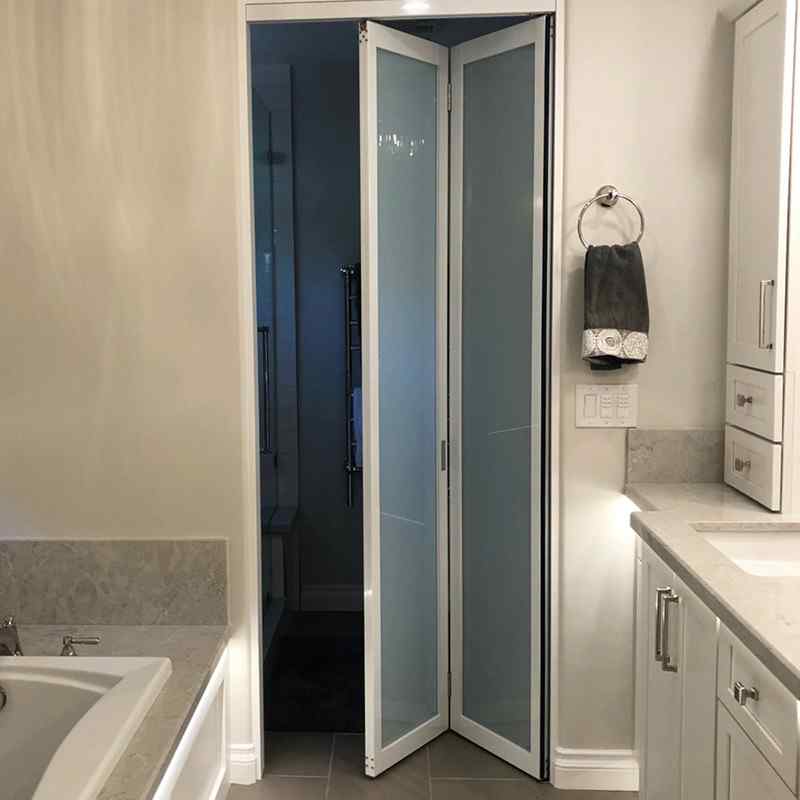 BI-FOLD DOORS
BI-FOLD DOORS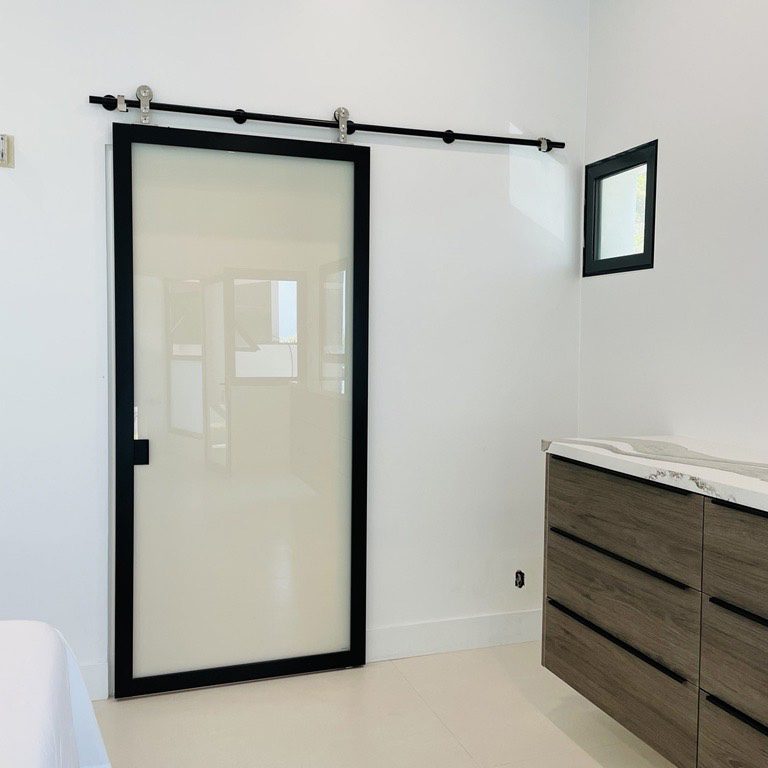 BARN DOORS
BARN DOORS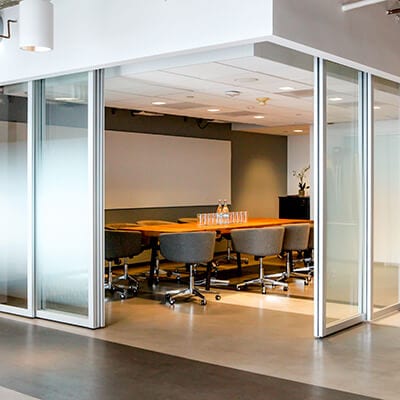 SUSPENDED DOORS
SUSPENDED DOORS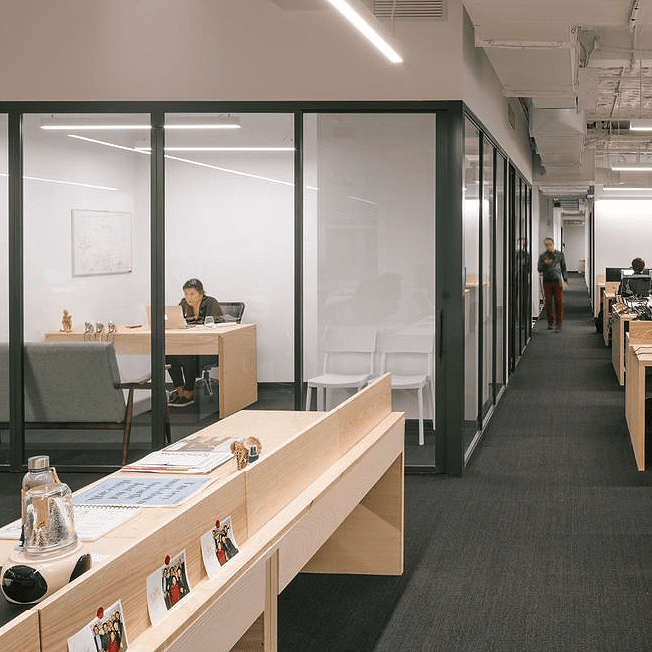
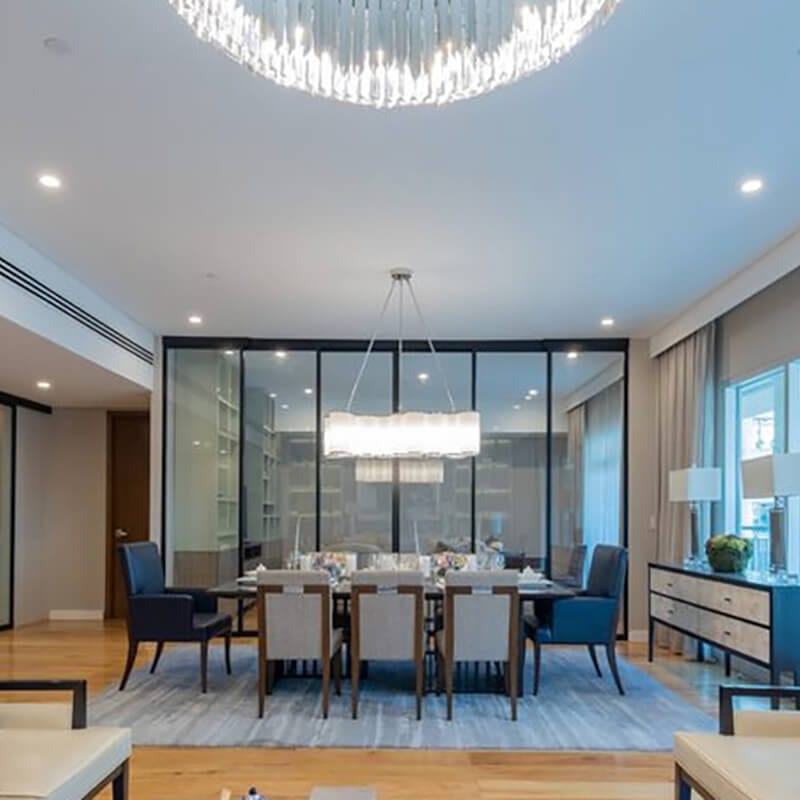 HOSPITALITY
HOSPITALITY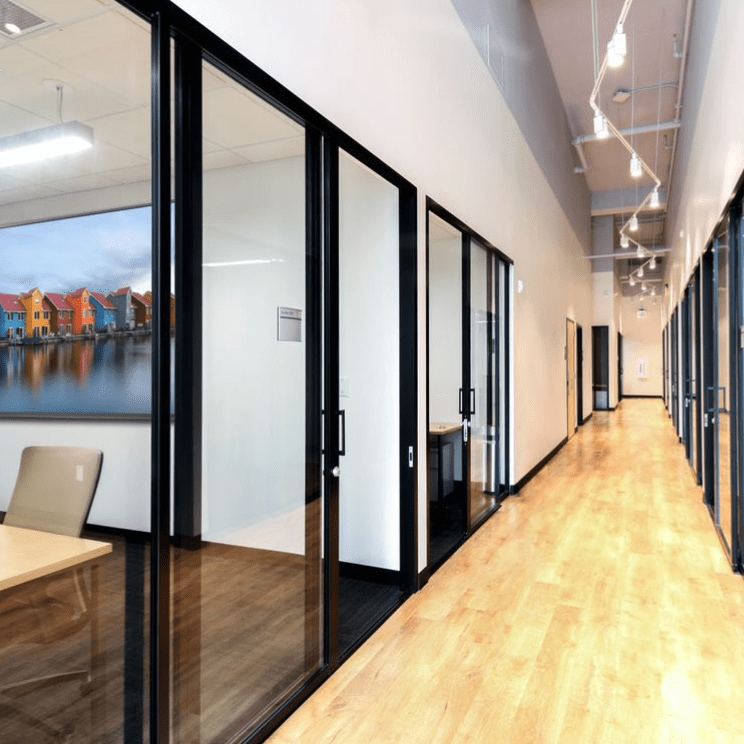 CO-WORKING
CO-WORKING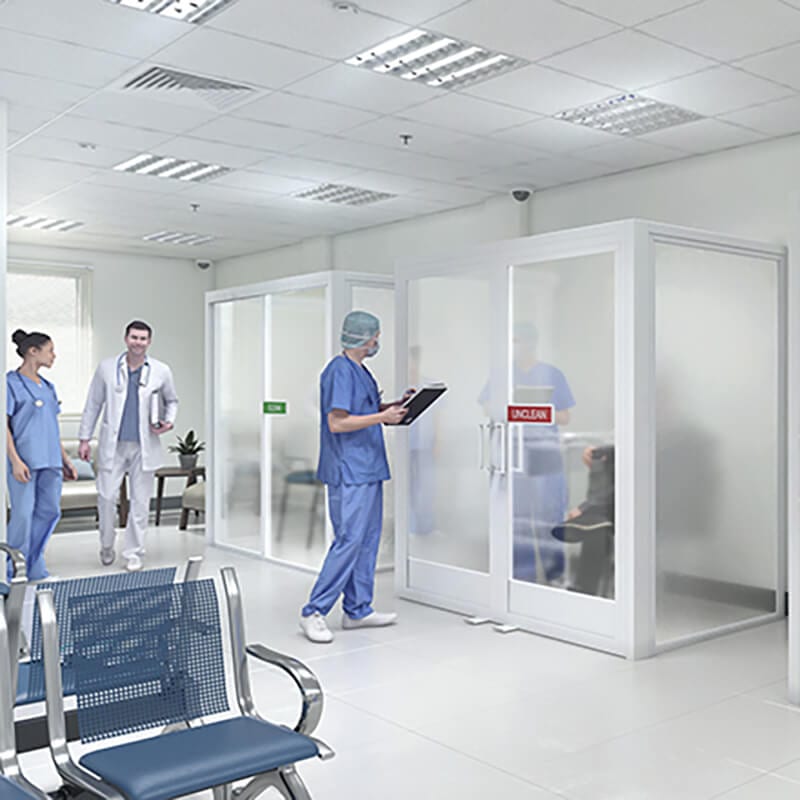 HEALTHCARE
HEALTHCARE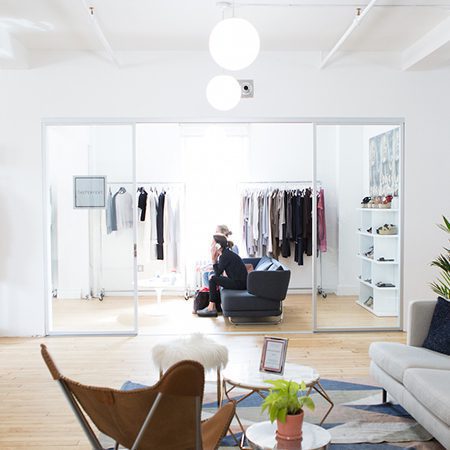 BRICK & MORTAR
BRICK & MORTAR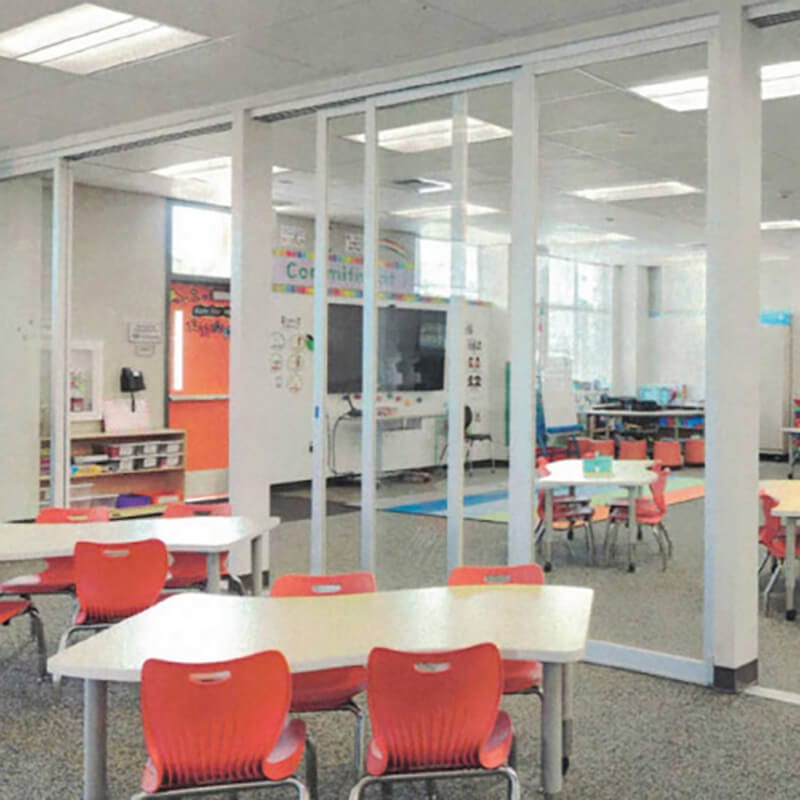 EDUCATION
EDUCATION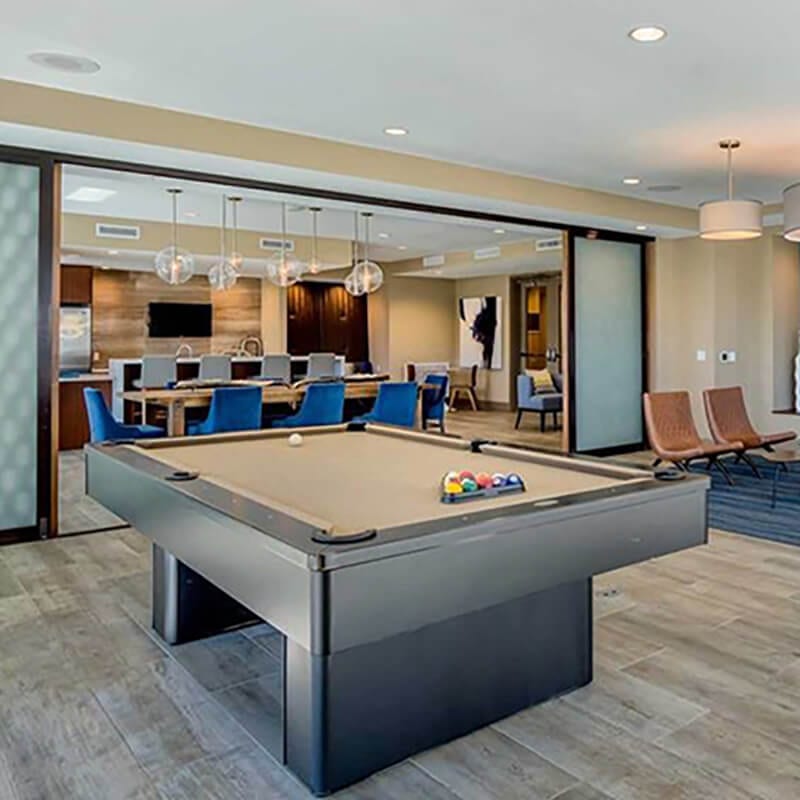 MULTI-FAMILY
MULTI-FAMILY BECOME A TRADE PARTNER
BECOME A TRADE PARTNER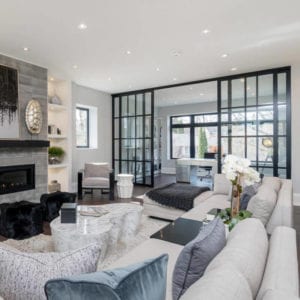
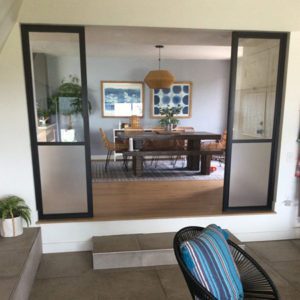 PARTITION WALLS
PARTITION WALLS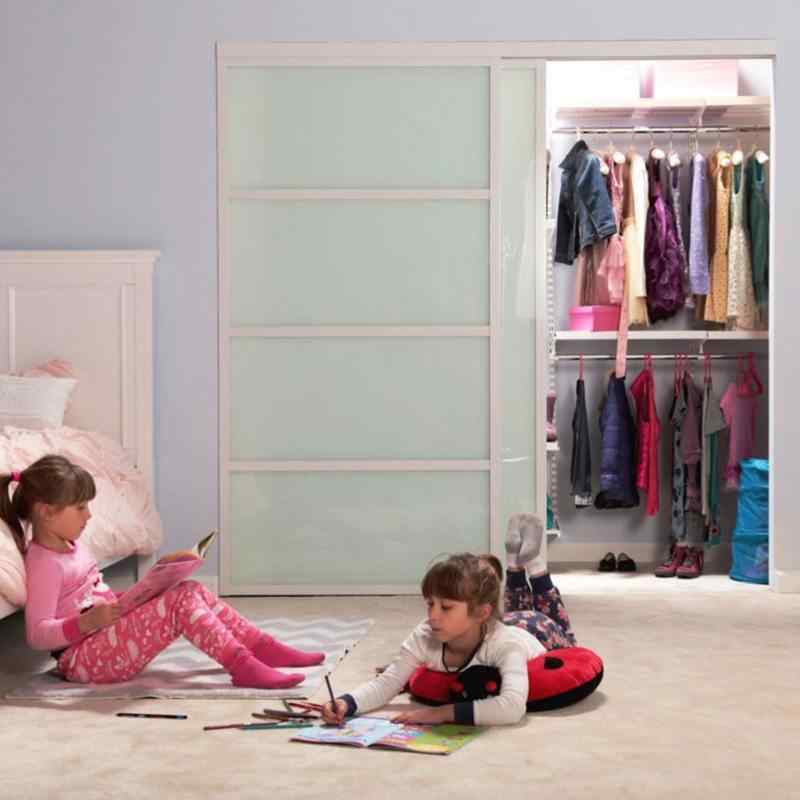 CLOSET DOORS
CLOSET DOORS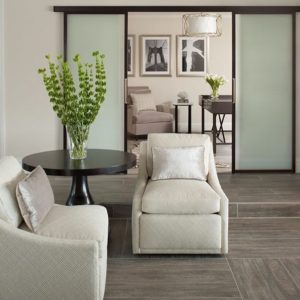 WALL SLIDE DOORS
WALL SLIDE DOORS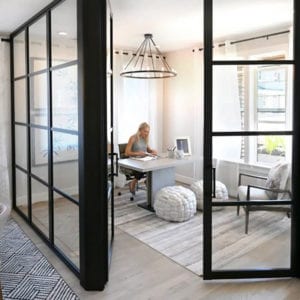 SWING DOORS
SWING DOORS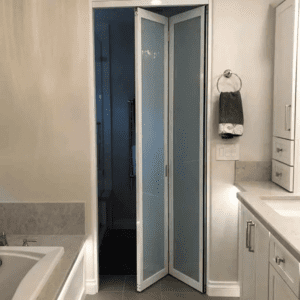 BI-FOLD DOORS
BI-FOLD DOORS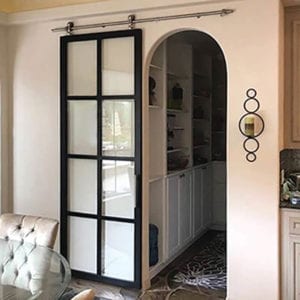 BARN DOORS
BARN DOORS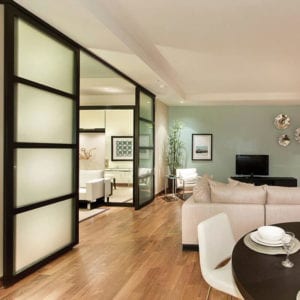 SUSPENDED DOORS
SUSPENDED DOORS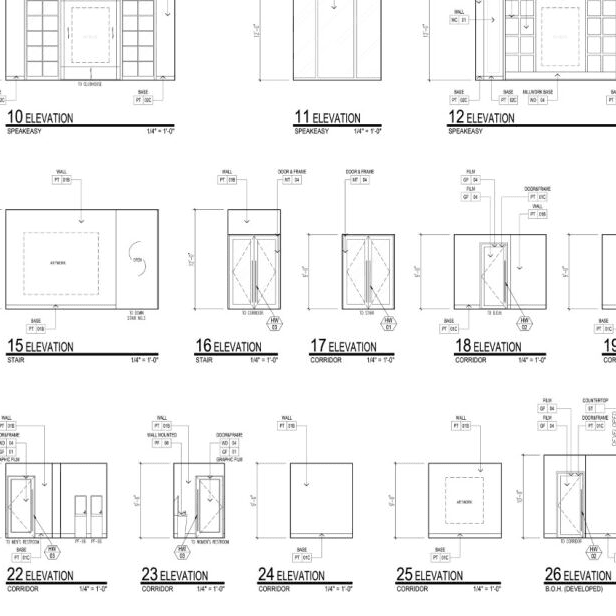

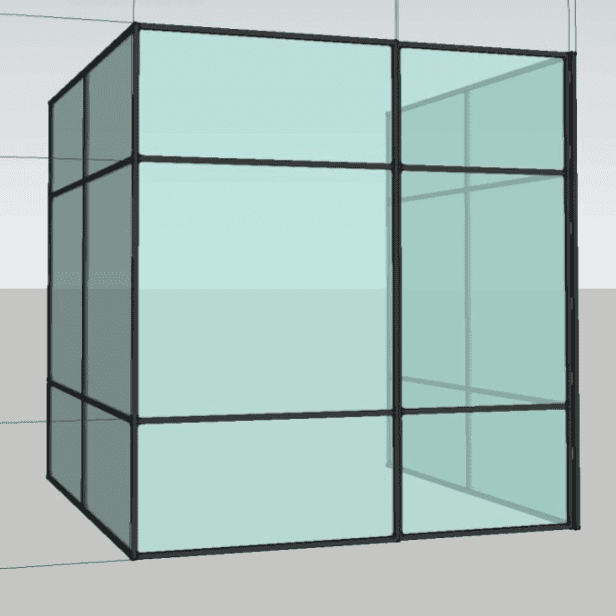
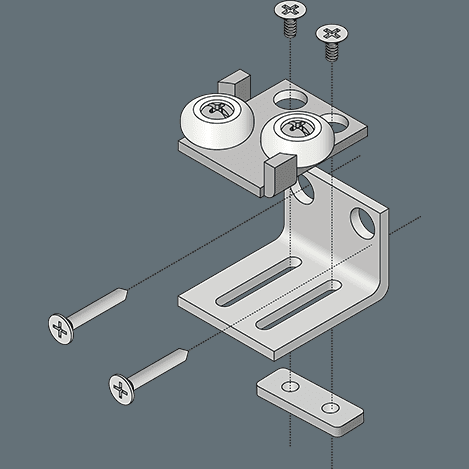
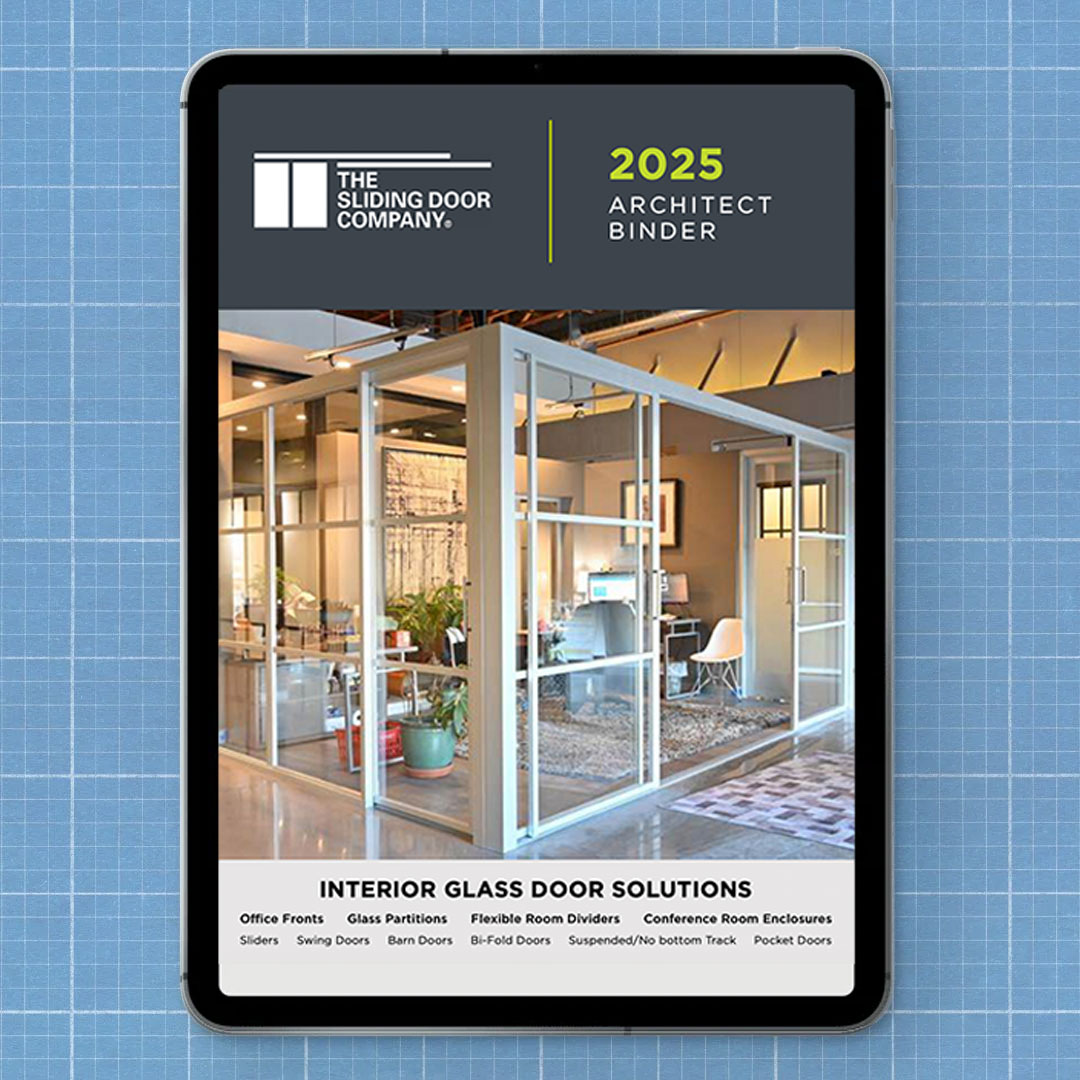
 10 REASONS
10 REASONS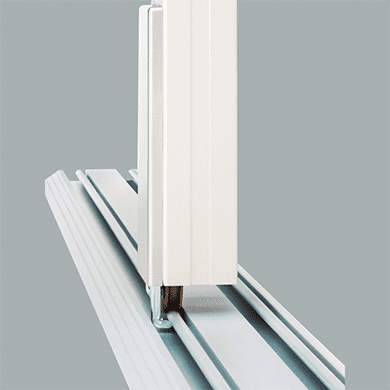 OUR PATENTS
OUR PATENTS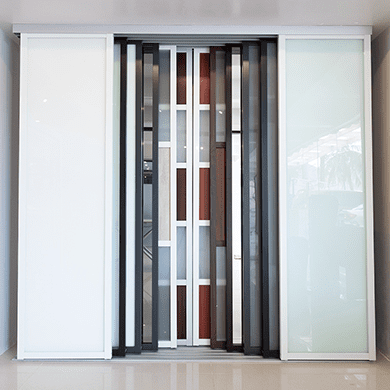 OUR PROCESS
OUR PROCESS OUR WARRANTY
OUR WARRANTY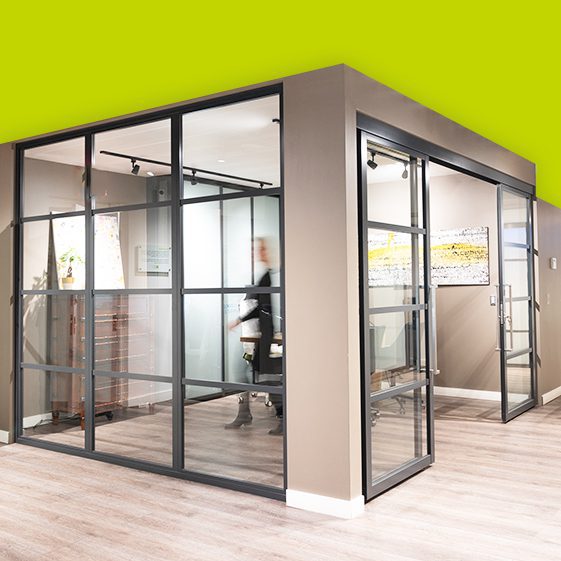 WHO WE ARE
WHO WE ARE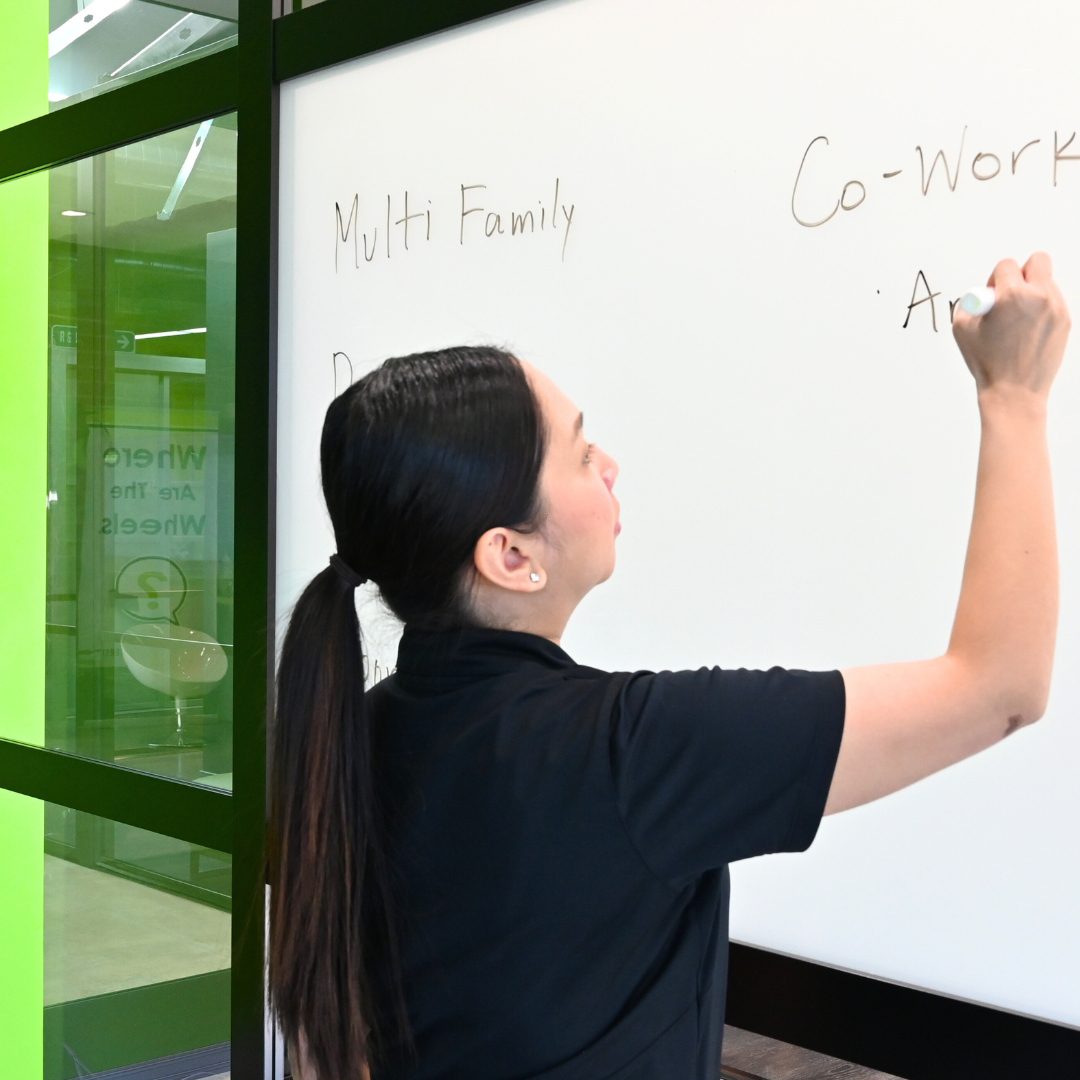 CAREERS
CAREERS
