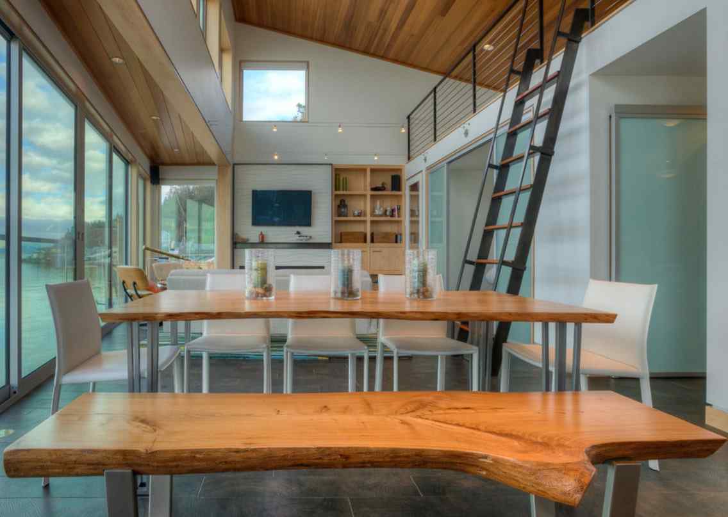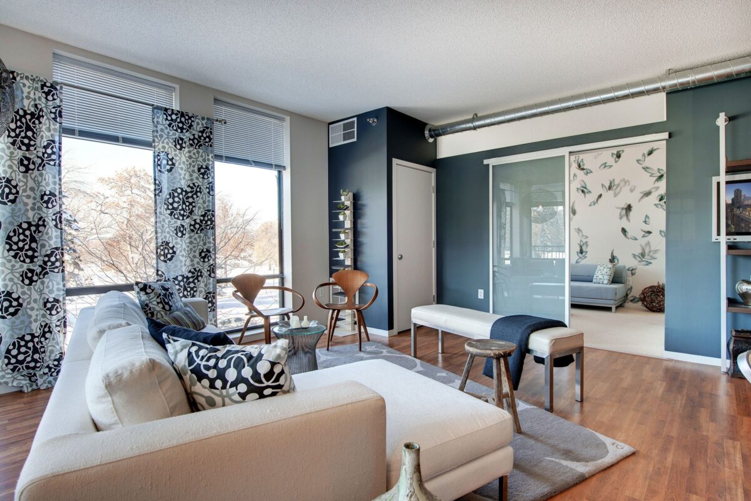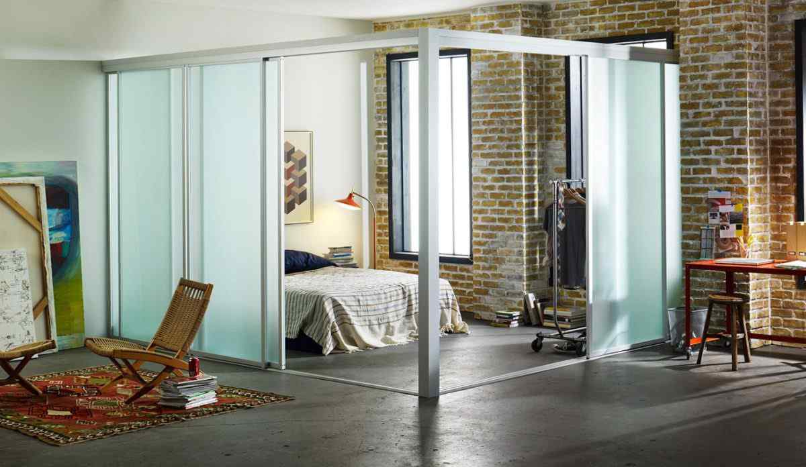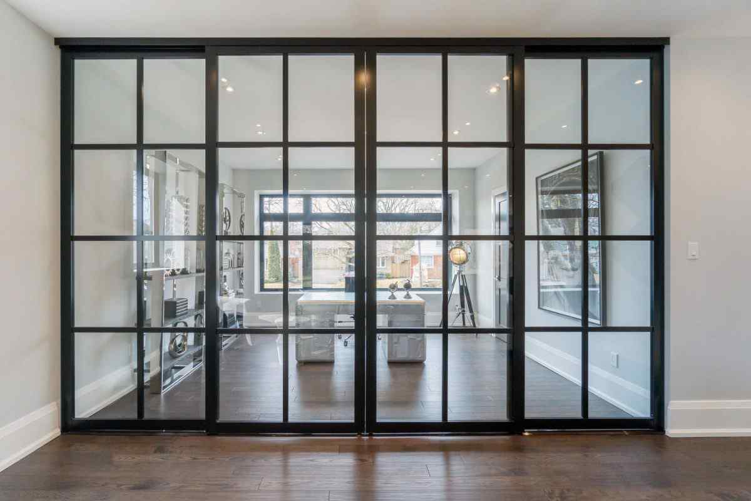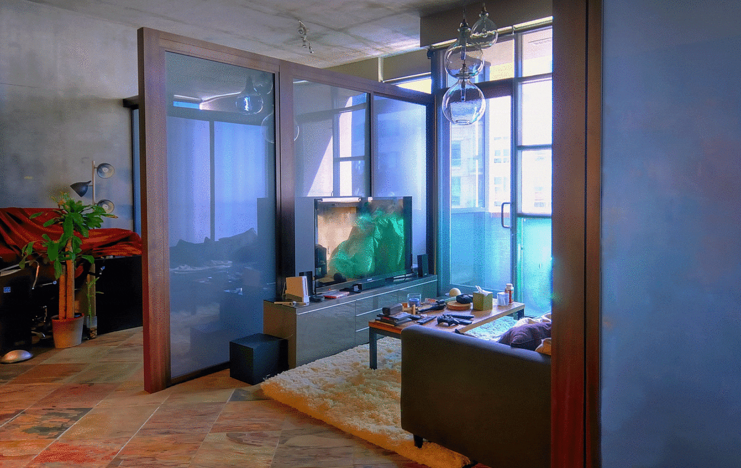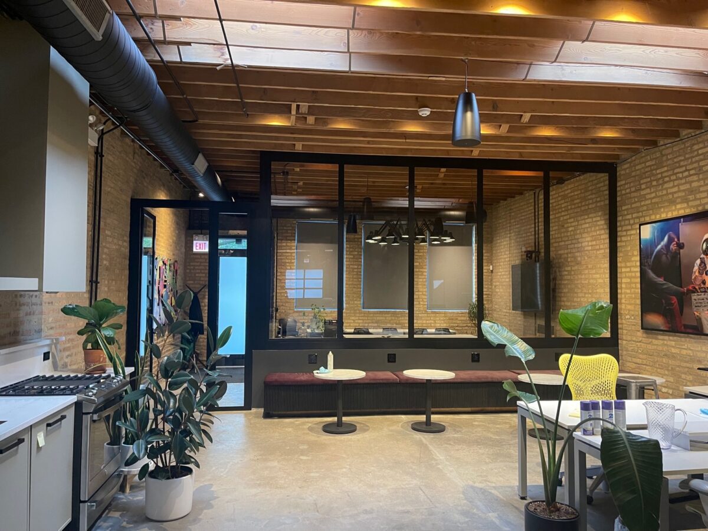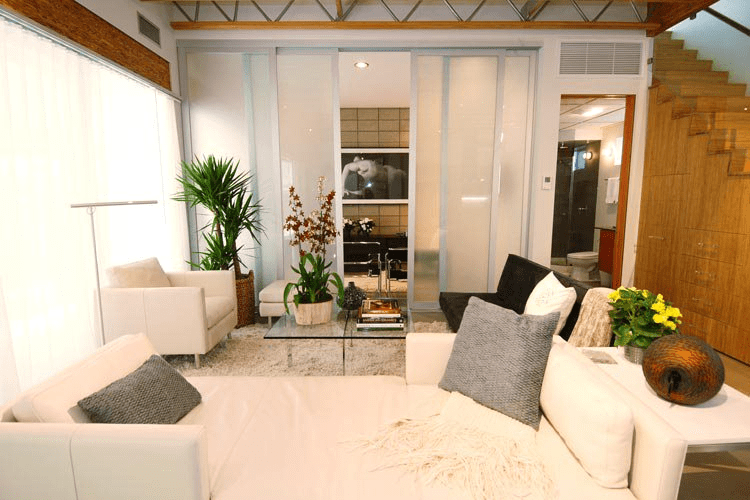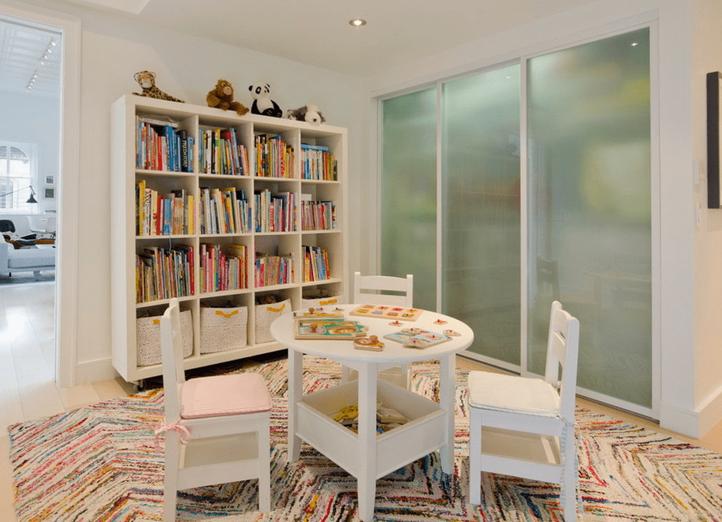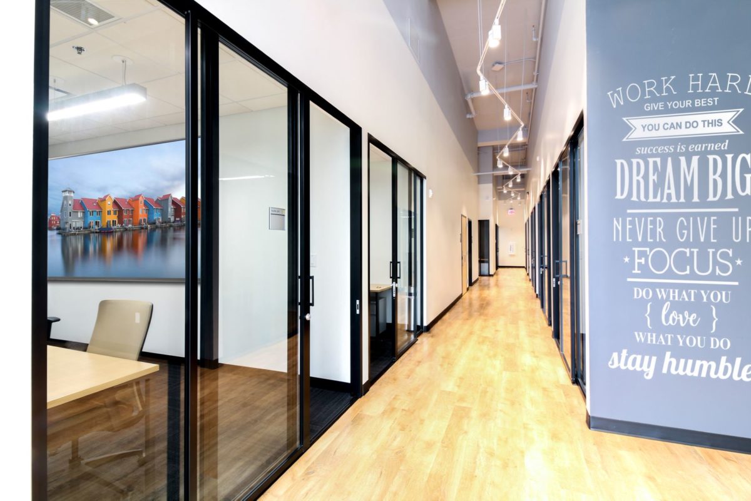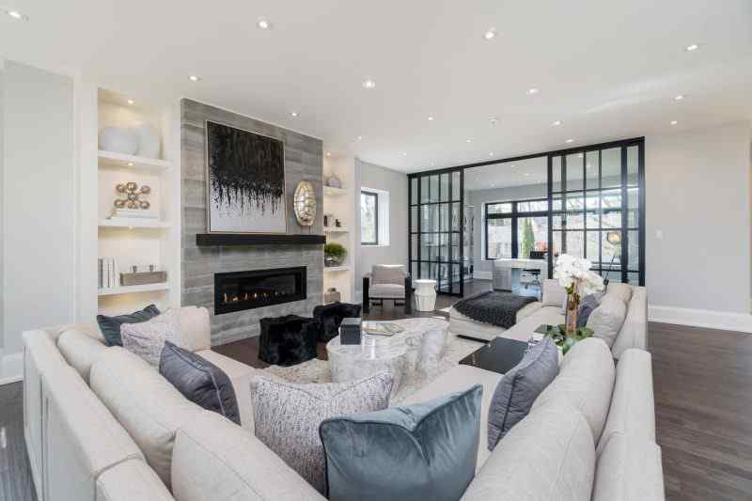If you’re like most 21st century adults in their formative working years- there’s a high chance you’re an independent contractor who relies on others to maintain your unique business. For an older generation, this flexibility and unstructured work schedule may appear risky or unstable, yet for the younger generation whose lifestyle relies on having a flexible work life, being an independent contractor and teaching classes makes total sense. However, during the coronavirus pandemic, having a fluid job like a yoga instructor (which relies on community involvement) has proven to be difficult- even with all of our modern technology and video conferencing! And though many attempted to teach classes from a virtual platform, there were a lot of technical and awkward difficulties that came along with it. After all, online painting workshops, Skype therapy, or tutoring, all quickly become impersonal and awkward over a virtual screen. These activities and lessons are unquestionably better in person. So what can you do about it?
Tips for instructors, self-starters, and creatives working from home
Whether you teach yoga classes or painting workshops, writing, or tutoring, there is finally a spatial solution available to implement in your home or studio so that you can get back to teaching in-person while still feeling safe and risk-free! QUBIGLASS® walls are the ultimate physical barrier between you and your clients! Perfect for these turbulent times of uncertainty, QUBIGLASS® wall partitions can be installed freestanding in any space, as this new system uses large sliding glass dividers that allow you to wrap an existing wall with glass walls in an open floor plan. Wrap around existing wall partitions in your home or studio to enhance the cleanliness and safety between two distinct spaces without paying the high cost of outfitting an entire space with new construction just to teach classes! Compared with Plexiglass or other synthetic glass alternatives, QUBIGLASS® is 100 percent real glass and can withstand constant cleaning and disinfecting with harsh chemicals. Over time, acrylic glass substitutes will fade, yellow, become scratched, and cloudy, while glass will remain clear and scratch-free for years to come!
Why glass?
Glass is the preferred choice for medical facilities, educational institutions, and working professionals due to its modern aesthetic, cleanliness, and longevity. Sturdy, non-porous materials like glass are exceptionally easy to wipe down and disinfect without compromising longevity.
QUBIGLASS® is a new glass partition developed by The Sliding Door Company, and is exceptionally well-made, durable, and built to withstand the test of time. These glass wall partitions are offered in a vast array of different sizes, configurations, and opacities. They can be ordered to suit your specific needs however big or small and are installed by a team of professionals within less than a day! That means no serious construction or disruption to your busy schedule or home life! These glass wall partitions were designed to work for commercial or residential spaces and are very easy to set up and deconstruct. During a time when we don’t know what the next week, month, or even year will bring, flexibility is super important!
Help cap airborne contamination between you and your students/clients with the most reliable physical barriers available! You can order your own QUBIGLASS® Partitions online at The Sliding Door Company. Schedule a free consultation with one of our team members and learn how you can update your space with the glass wall dividers your unique business needs to thrive!

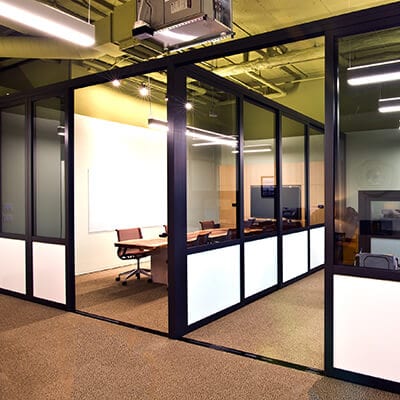
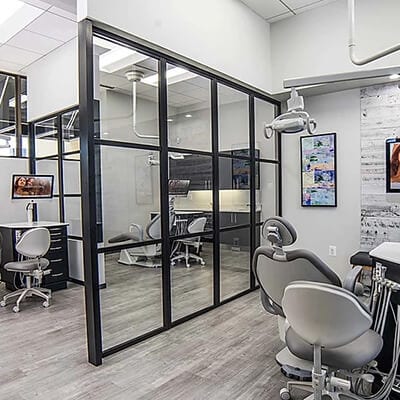 PARTITION WALLS
PARTITION WALLS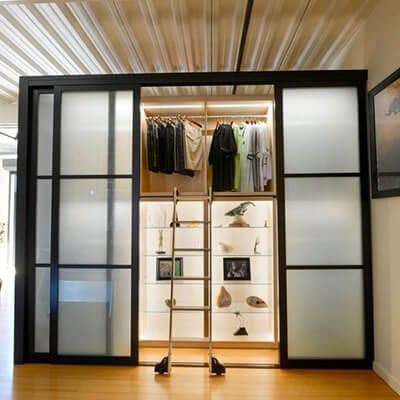 CLOSET DOORS
CLOSET DOORS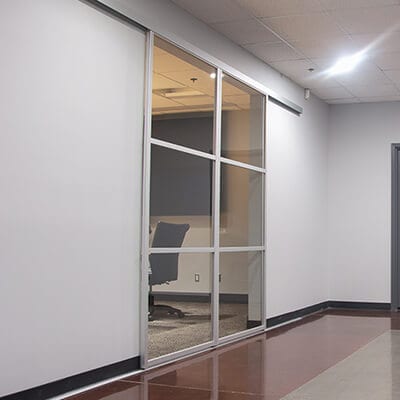 WALL SLIDE DOORS
WALL SLIDE DOORS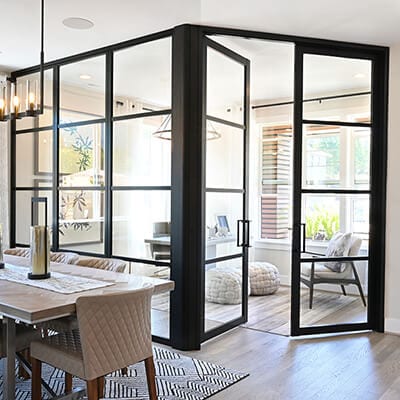 SWING DOORS
SWING DOORS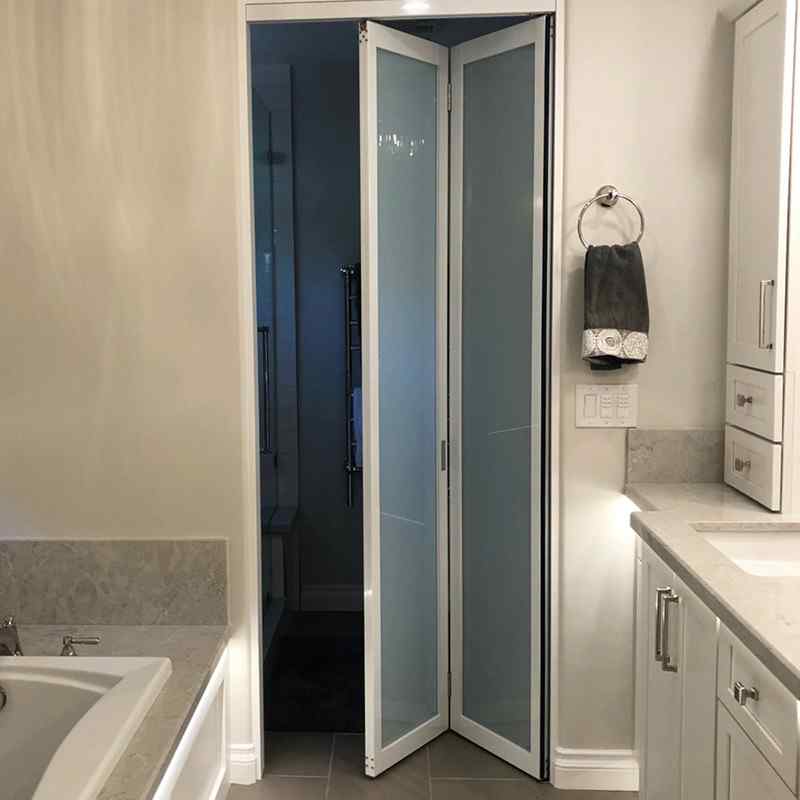 BI-FOLD DOORS
BI-FOLD DOORS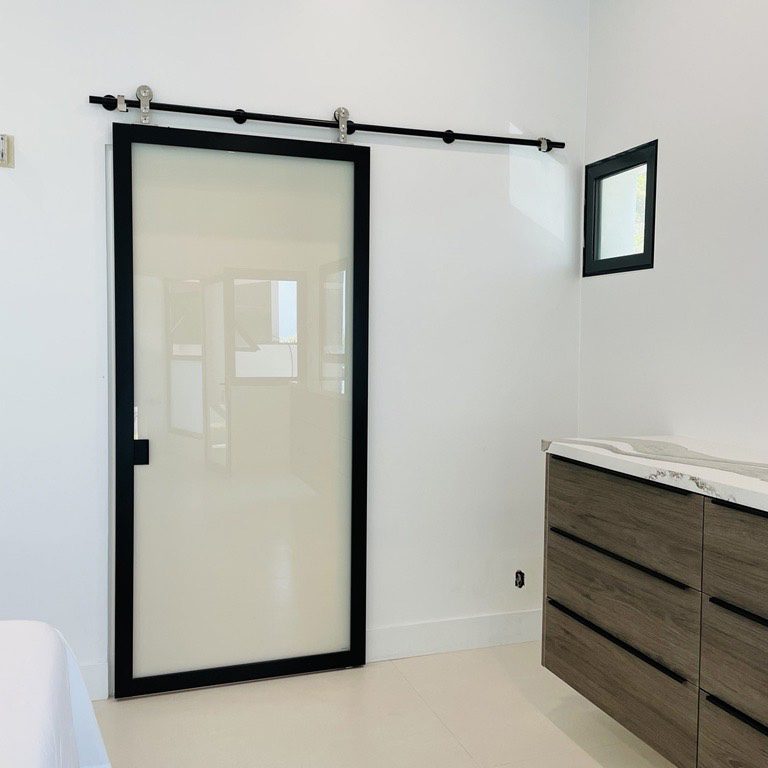 BARN DOORS
BARN DOORS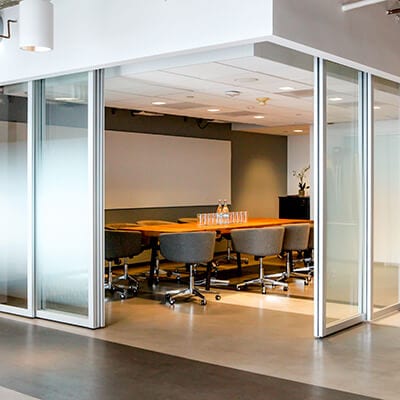 SUSPENDED DOORS
SUSPENDED DOORS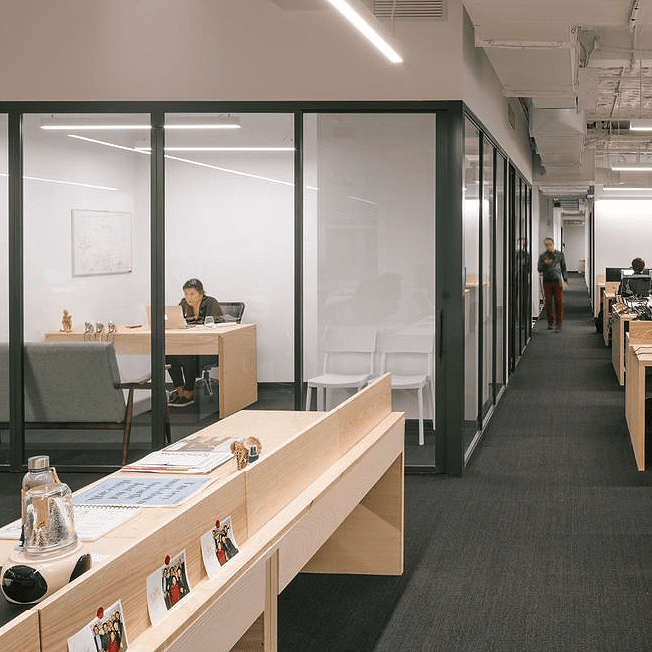
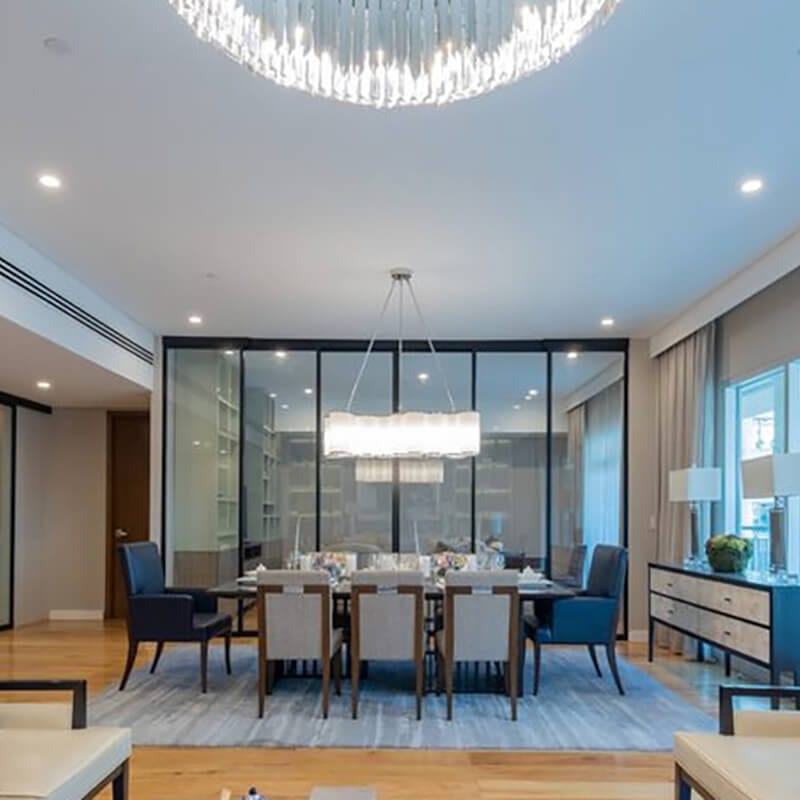 HOSPITALITY
HOSPITALITY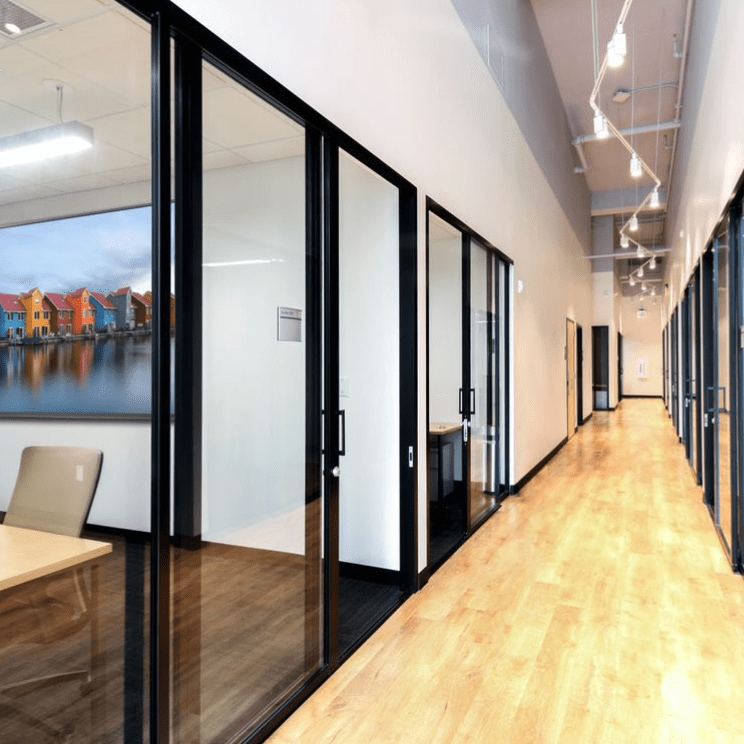 CO-WORKING
CO-WORKING HEALTHCARE
HEALTHCARE BRICK & MORTAR
BRICK & MORTAR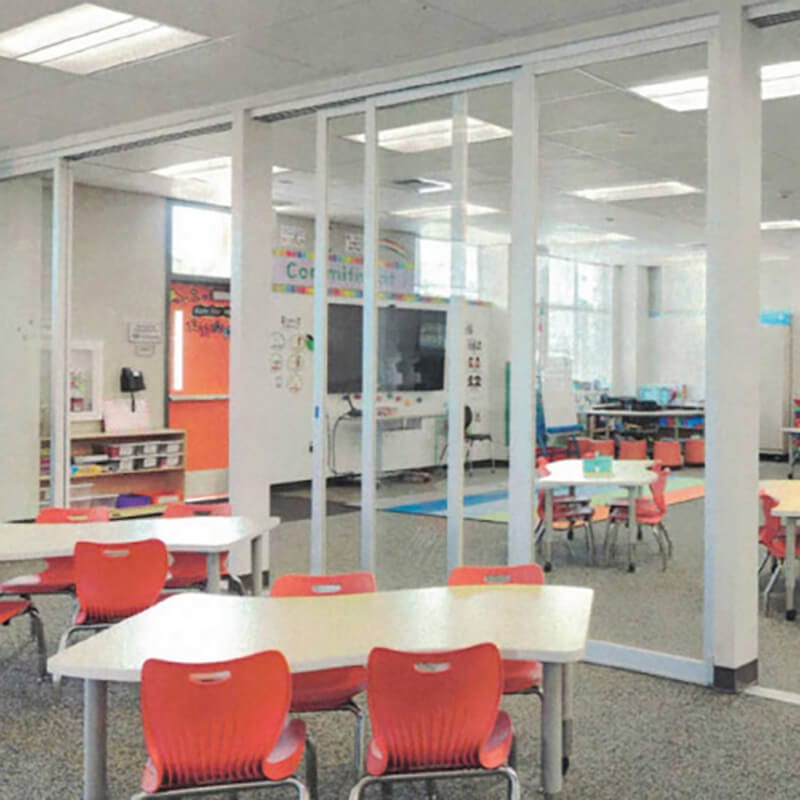 EDUCATION
EDUCATION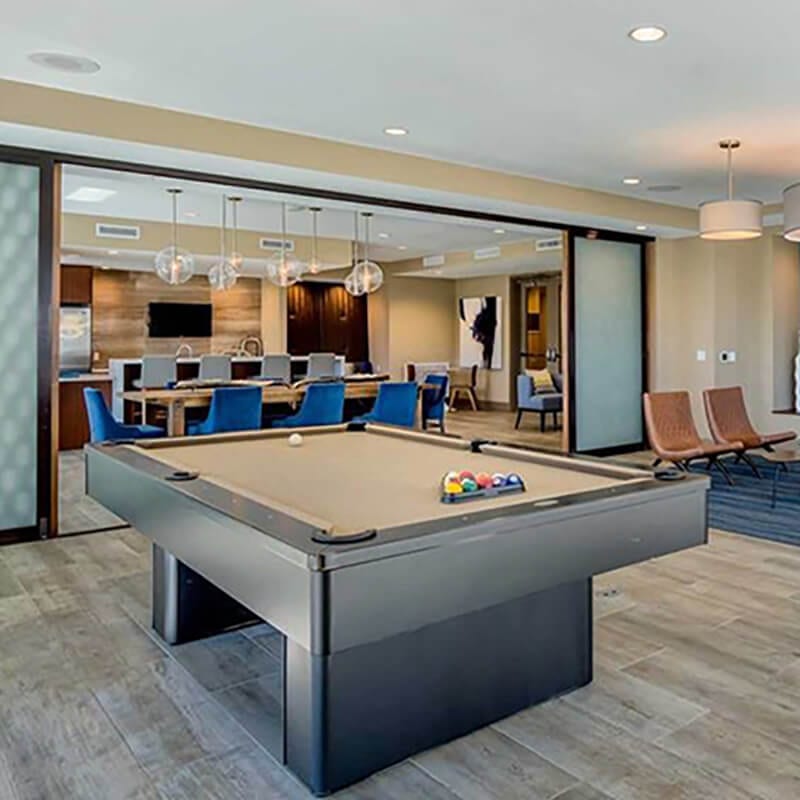 MULTI-FAMILY
MULTI-FAMILY BECOME A TRADE PARTNER
BECOME A TRADE PARTNER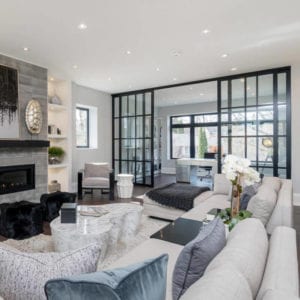
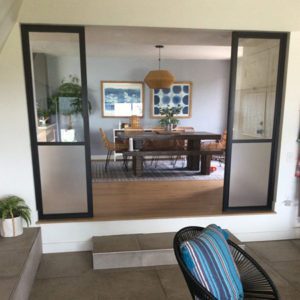 PARTITION WALLS
PARTITION WALLS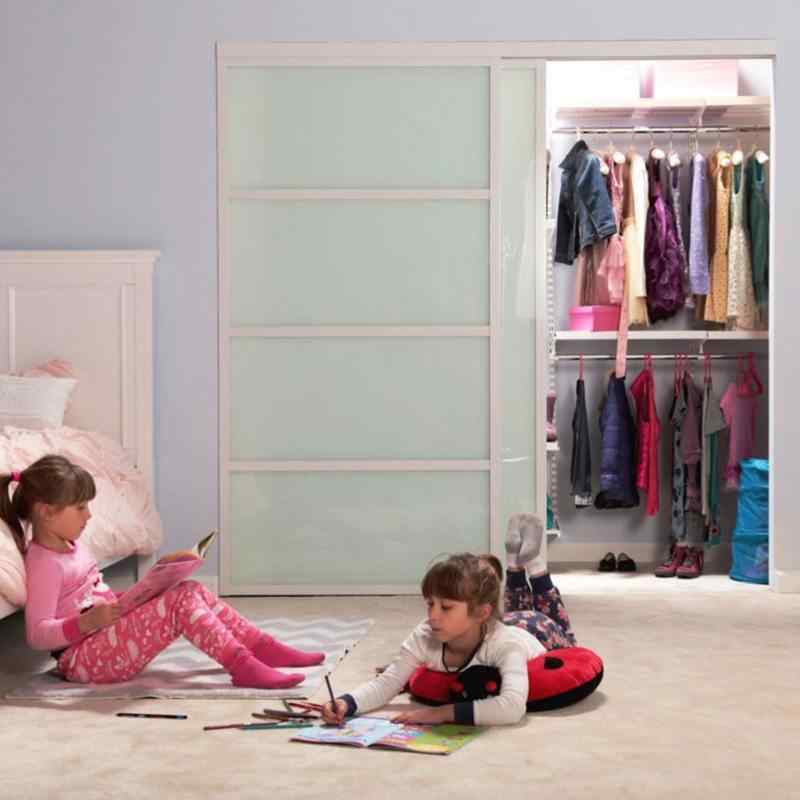 CLOSET DOORS
CLOSET DOORS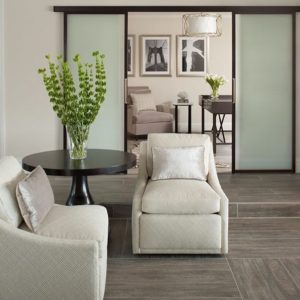 WALL SLIDE DOORS
WALL SLIDE DOORS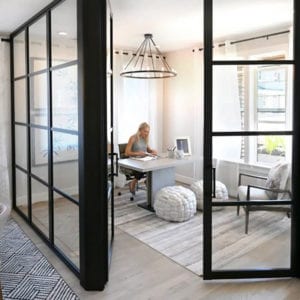 SWING DOORS
SWING DOORS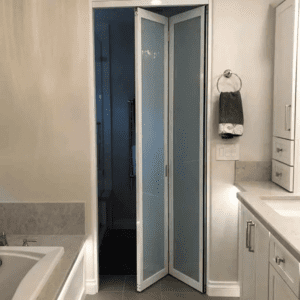 BI-FOLD DOORS
BI-FOLD DOORS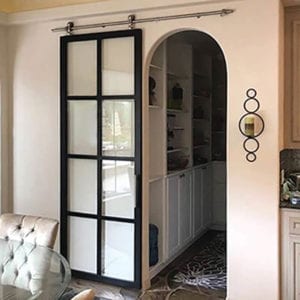 BARN DOORS
BARN DOORS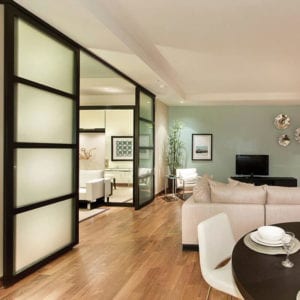 SUSPENDED DOORS
SUSPENDED DOORS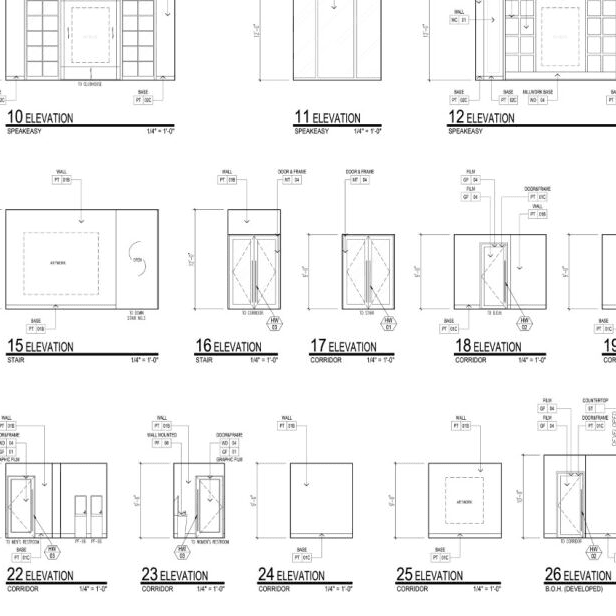

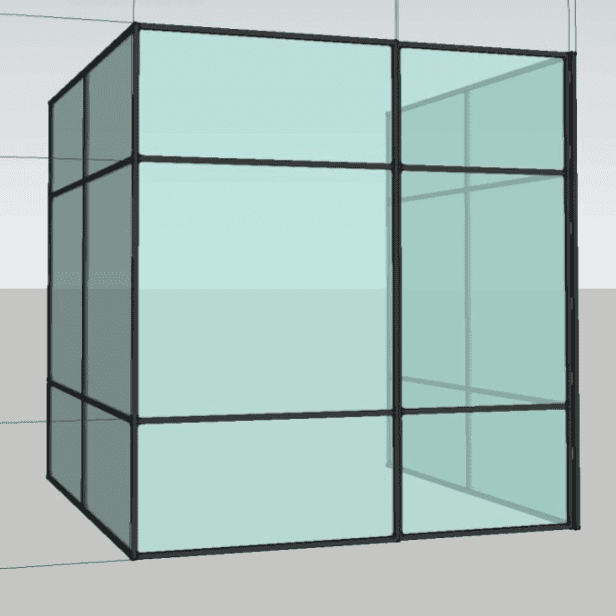

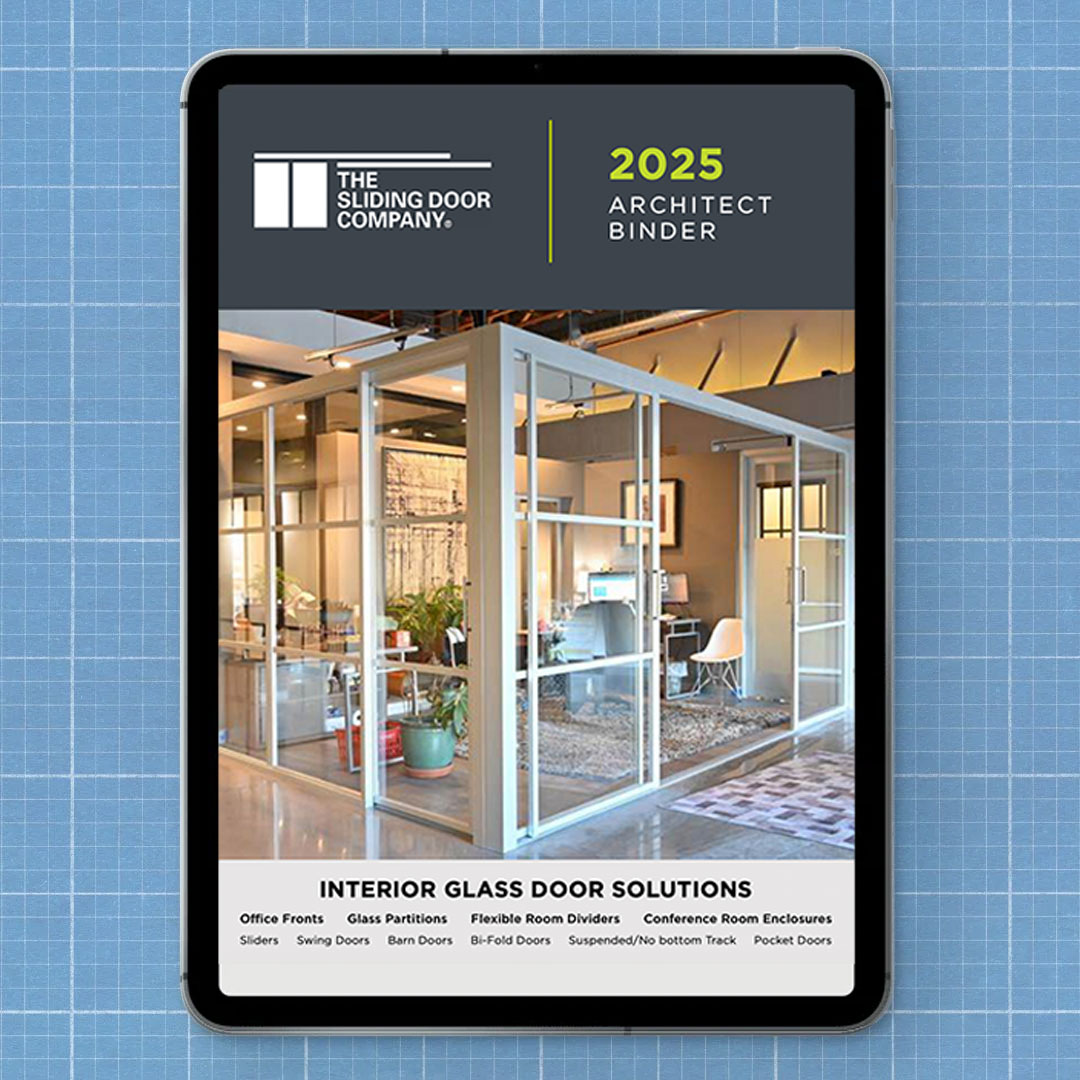
 10 REASONS
10 REASONS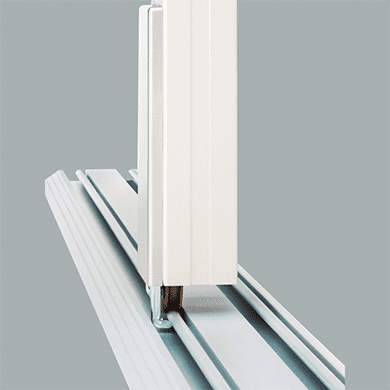 OUR PATENTS
OUR PATENTS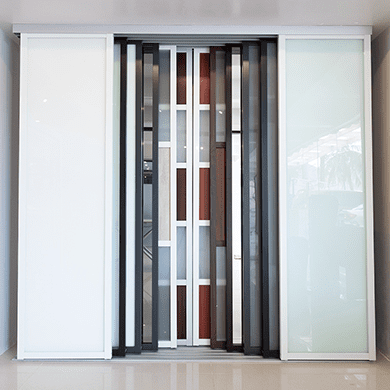 OUR PROCESS
OUR PROCESS OUR WARRANTY
OUR WARRANTY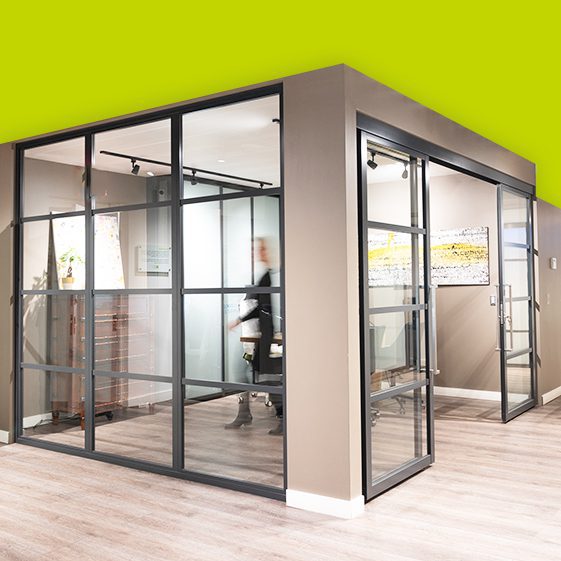 WHO WE ARE
WHO WE ARE CAREERS
CAREERS

