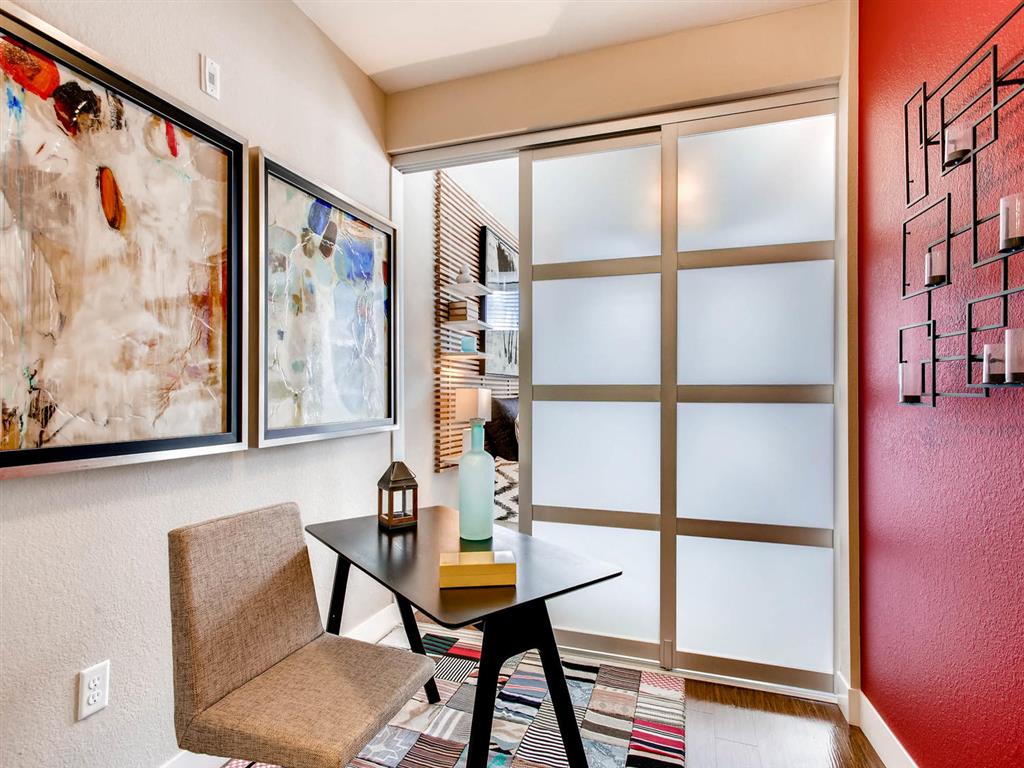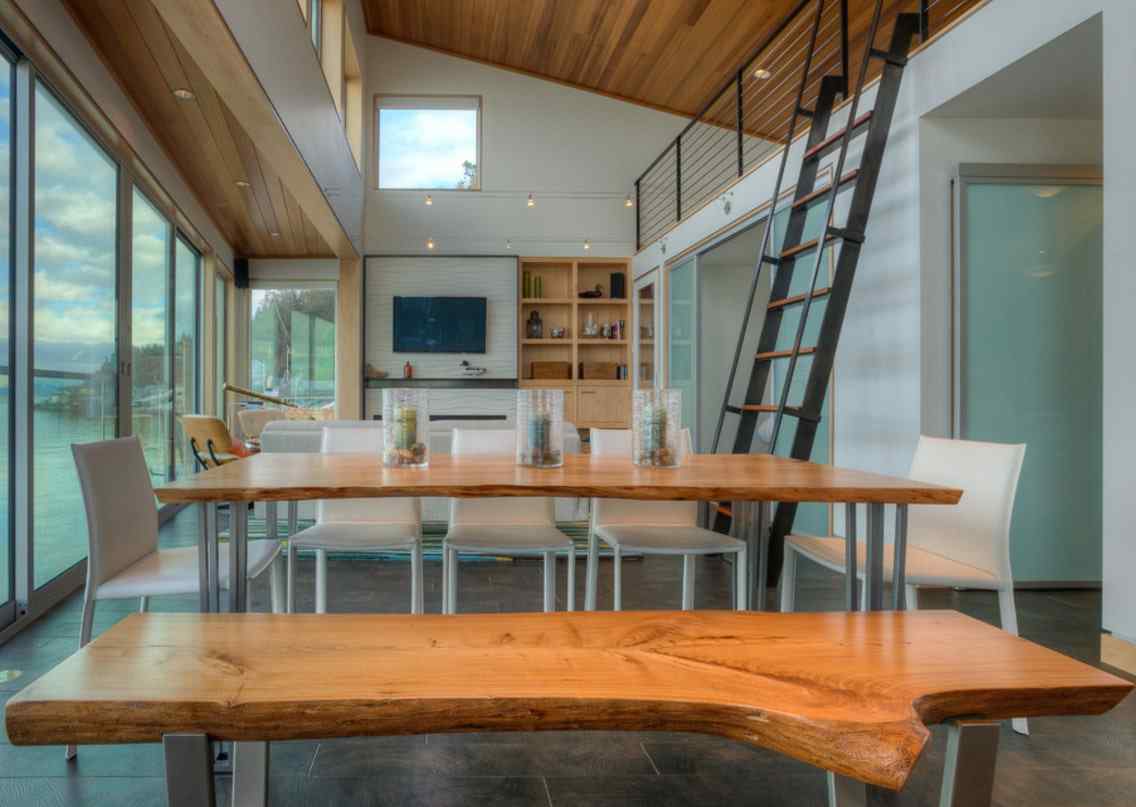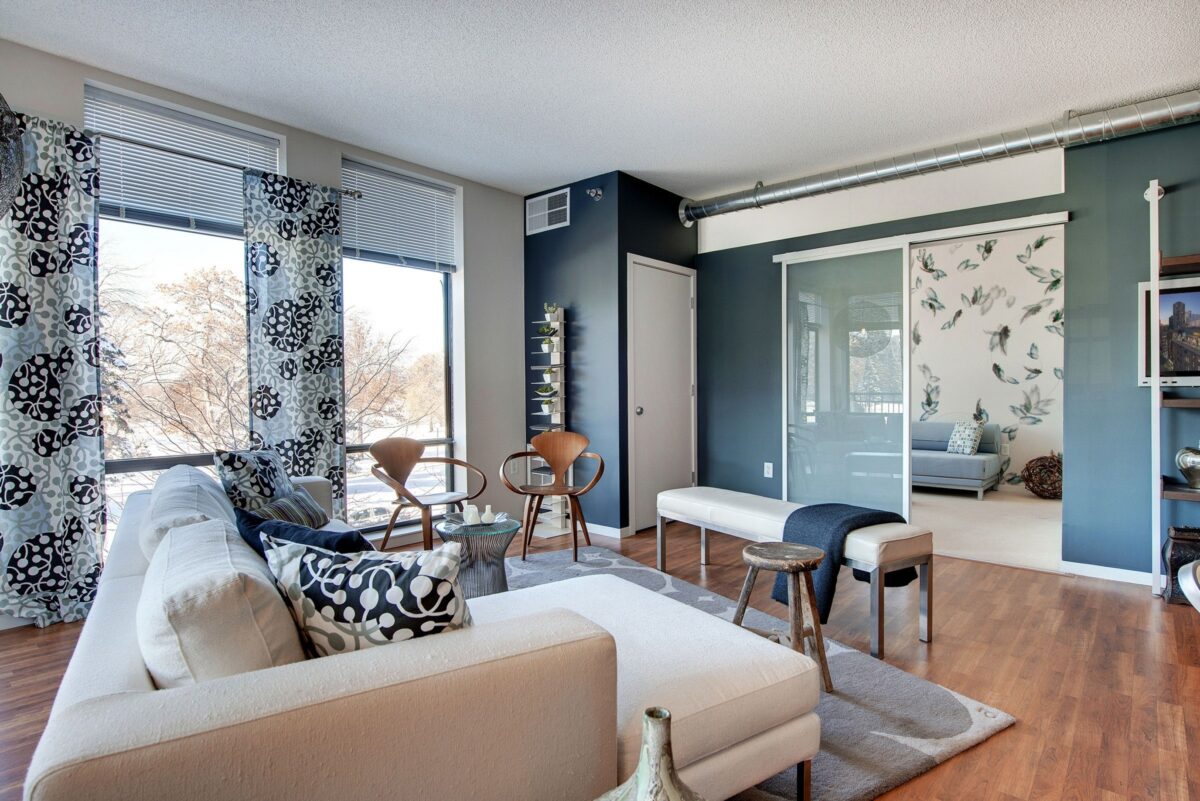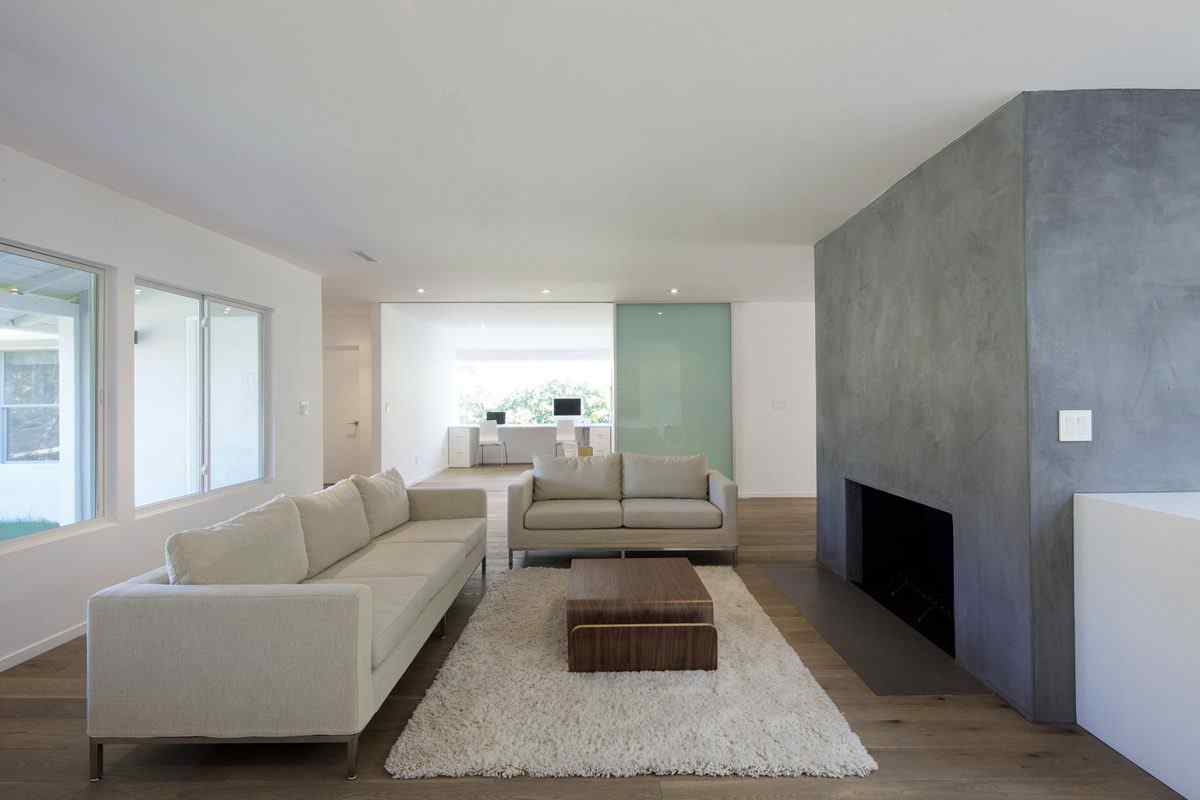Open floor plans can make even the tightest spaces feel more roomy and hospitable. Such free-flowing designs have been a feature of American homes for over one hundred years, but they became popular on a broad scale around the middle of the last century when modernism prevailed over more traditional architectural styles. Now, glass room dividers are redefining “openness.” In doing so, they’re once again transforming the American home.
A Complicated Love Affair
Since the mid-20th century, Americans have engaged in an on-again/off-again relationship with the open floor plan. Some homeowners embrace the freedom, spaciousness, and visibility of wide open layouts. They want their living spaces to be connected rather than severed and disjointed. Others bemoan the lack of structure and organization.
The critics have a point. There’s something tidy about closed floor plans. Each room has its own purpose, its own distinct style. When someone walks through the doorway that separates the living room from the study, they know they’re entering a new space with its own raison d’être, its own style, and its own “feeling.” Opponents of an open floor plan believe that you lose something important when you tear down the walls.
A Happy Medium
Then there are those who take the middle ground. They like the thought of an open floor plan—the bright airiness and free-flowing spaciousness—but they haven’t yet given up on the notion of separate rooms. They’re constantly searching for a happy medium between the two extremes.
Many of them have found the perfect solution in glass room dividers and interior glass doors. Glass doesn’t block light or obstruct views. It does, however, draw a clear line that lets everyone know where one room ends and another begins. With glass, a designer can create separate “zones” within a home without tearing the space apart.
In other words, glass walls and sliding doors combine the best of both styles. They let homeowners cordon off space while still maintaining visibility, connection, and openness—key traits of the much-admired open floor plan.
A Modern Solution to an Age-Old Problem
Sliding glass doors and glass room dividers belong to the modern world, with its emphasis on simplicity and openness. That being said, glass is versatile enough to fit in almost any home, from urban lofts to traditional farmhouses.
That’s particularly true given the wide range of custom options available. At The Sliding Door Company, for example, designers and homeowners can choose from more than a dozen different types of glass and nearly half-a-dozen styles and frames.
Those searching for an ultra-modern look often prefer a Solo design featuring a single pane of uninterrupted glass, while a Continental design, with its metal or other color frame finishes, is perfect for those who want to combine the contemporary with the classic. Of course, a good designer can make any style divider work well in almost any interior. The key is to have a plan.
When it comes to function, glass also gives people a great deal of freedom. Those who want a good balance between privacy and light can opt for frosted or smoked glass. Those who want maximum visibility can stick with clear glass, which also tends to fit well in more modern interiors. Homeowners can close them when they want to seal off a space and open them when they want full visibility and access.
Transform Your Interior
Want the best of both worlds? Whether you’re a designer or a homeowner, The Sliding Door Company can help you choose the glass room dividers and sliding glass doors that match your interior.
Come see for yourself. Visit one of our many showrooms located throughout the United States.
Schedule a consultation today.

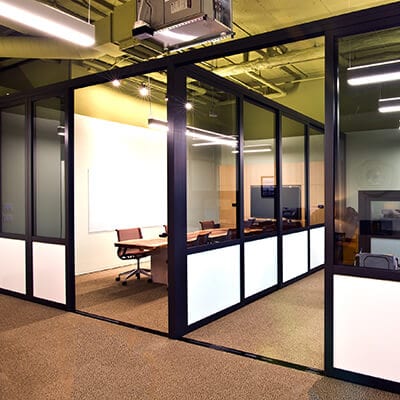
 PARTITION WALLS
PARTITION WALLS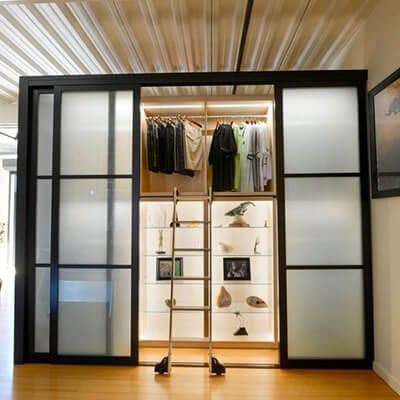 CLOSET DOORS
CLOSET DOORS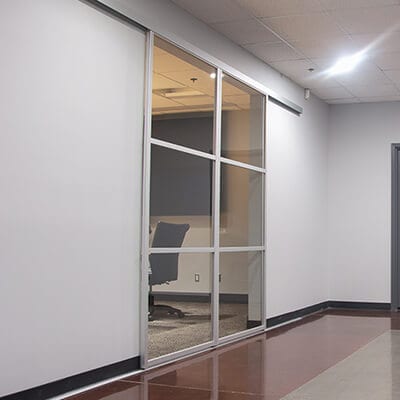 WALL SLIDE DOORS
WALL SLIDE DOORS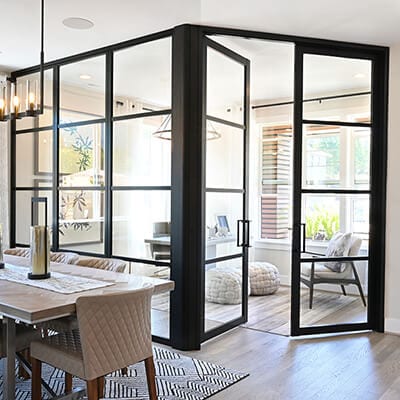 SWING DOORS
SWING DOORS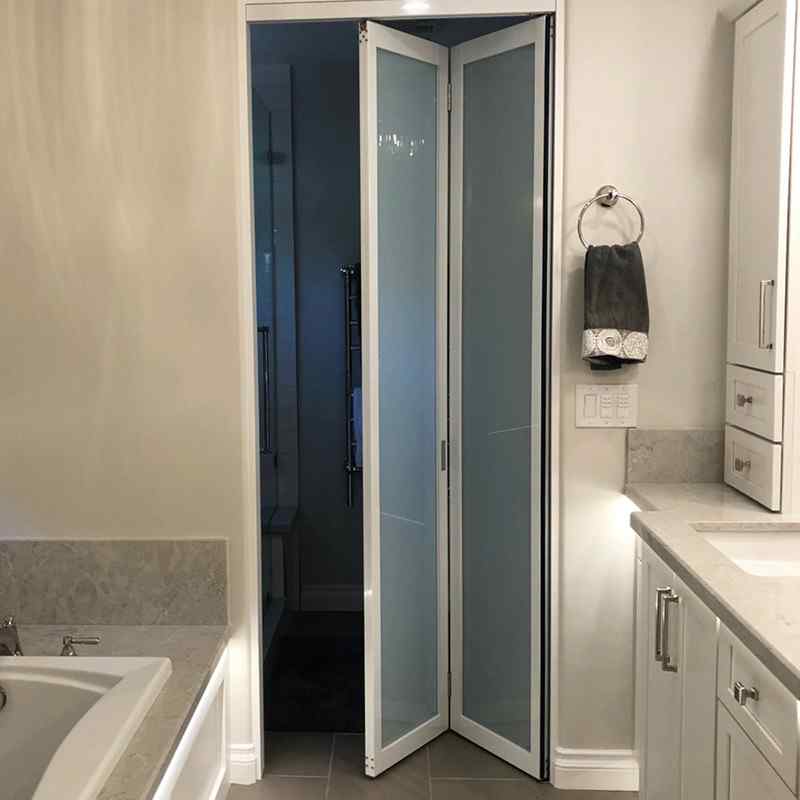 BI-FOLD DOORS
BI-FOLD DOORS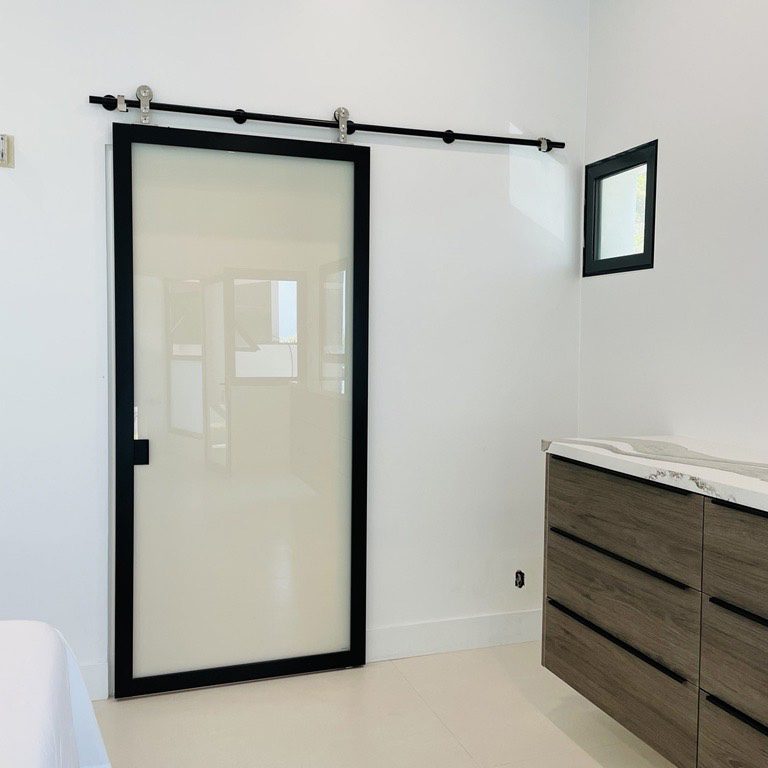 BARN DOORS
BARN DOORS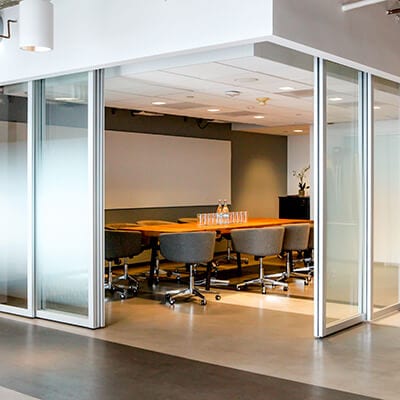 SUSPENDED DOORS
SUSPENDED DOORS
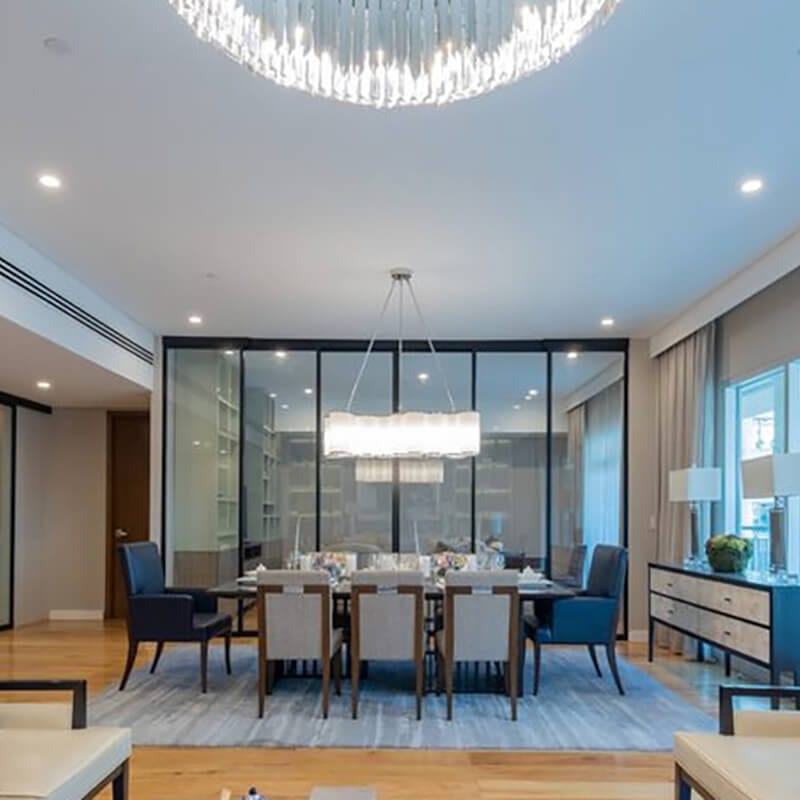 HOSPITALITY
HOSPITALITY CO-WORKING
CO-WORKING HEALTHCARE
HEALTHCARE BRICK & MORTAR
BRICK & MORTAR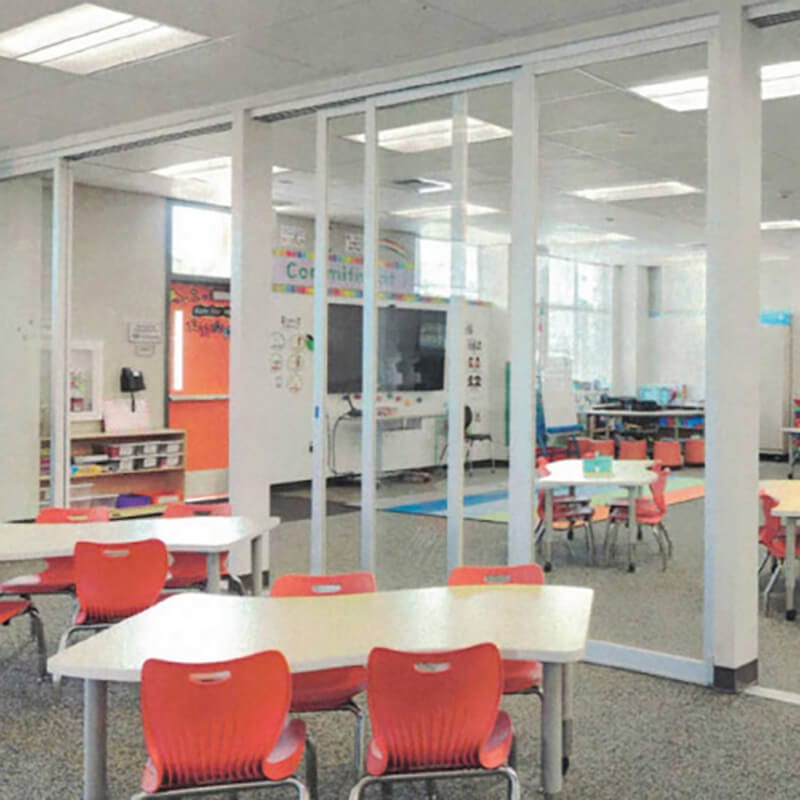 EDUCATION
EDUCATION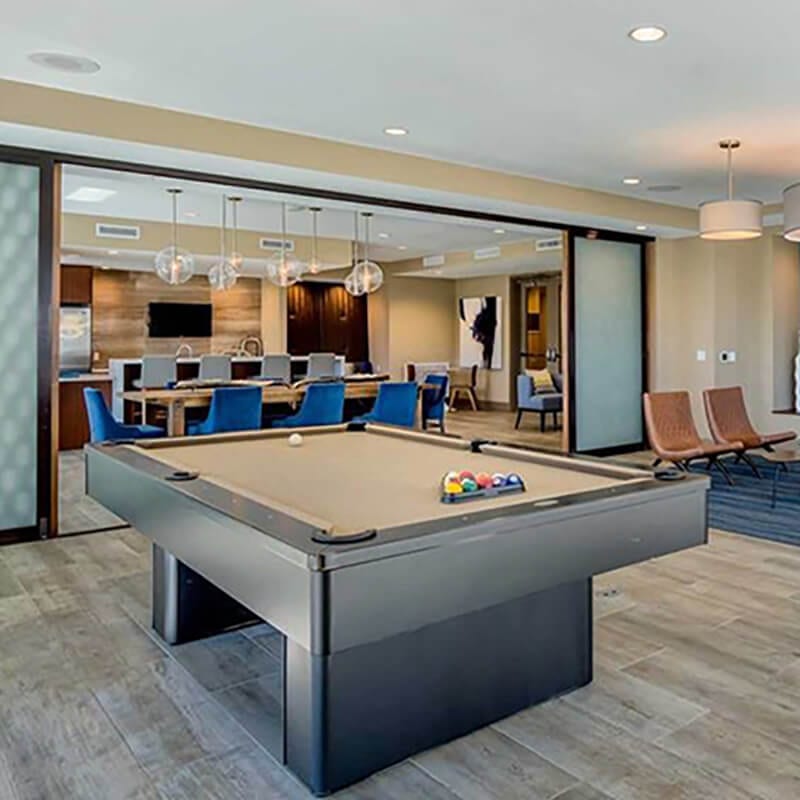 MULTI-FAMILY
MULTI-FAMILY BECOME A TRADE PARTNER
BECOME A TRADE PARTNER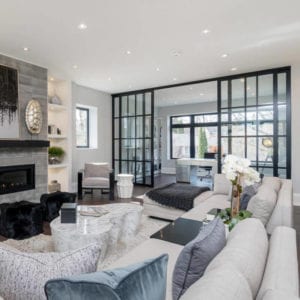
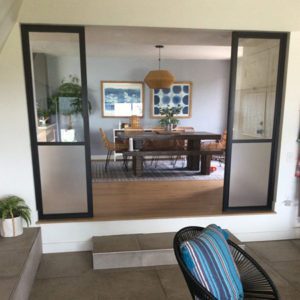 PARTITION WALLS
PARTITION WALLS CLOSET DOORS
CLOSET DOORS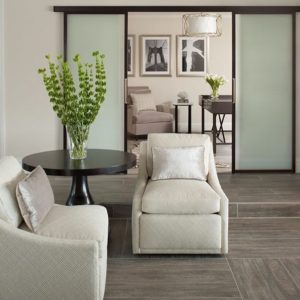 WALL SLIDE DOORS
WALL SLIDE DOORS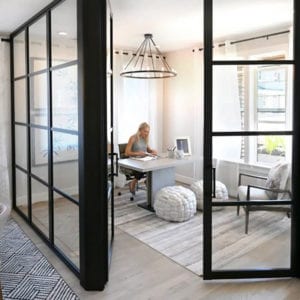 SWING DOORS
SWING DOORS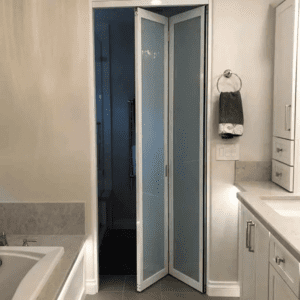 BI-FOLD DOORS
BI-FOLD DOORS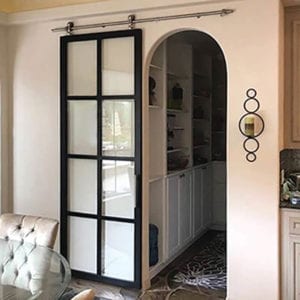 BARN DOORS
BARN DOORS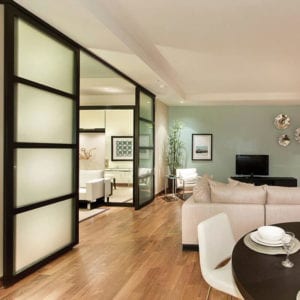 SUSPENDED DOORS
SUSPENDED DOORS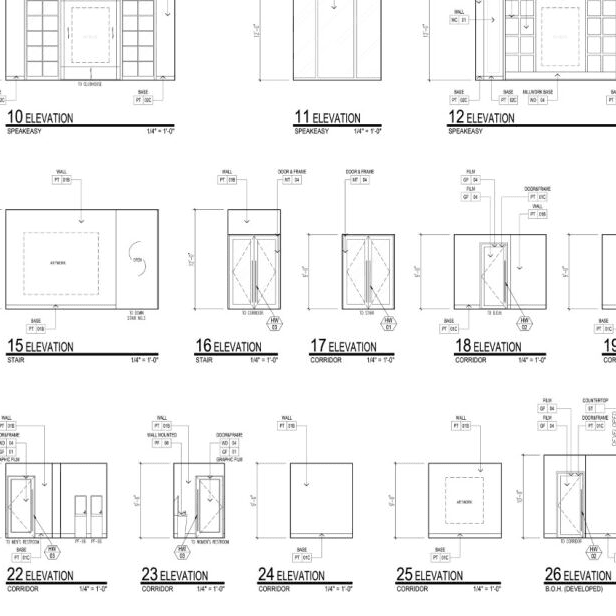

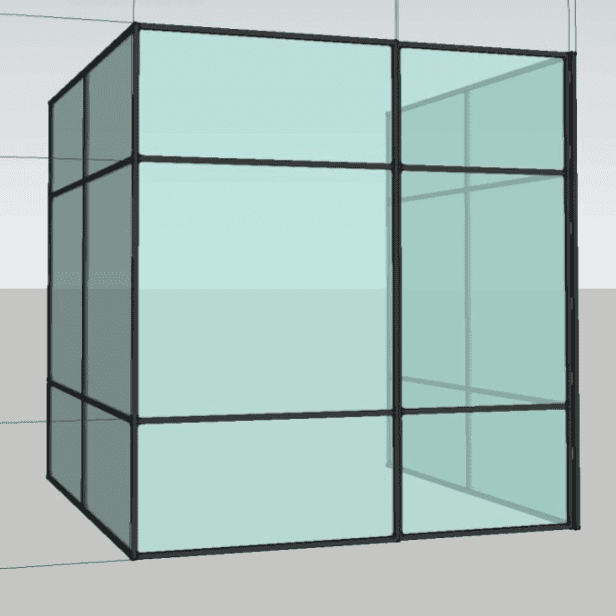
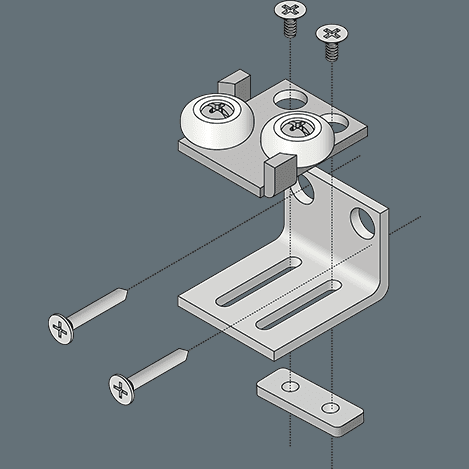
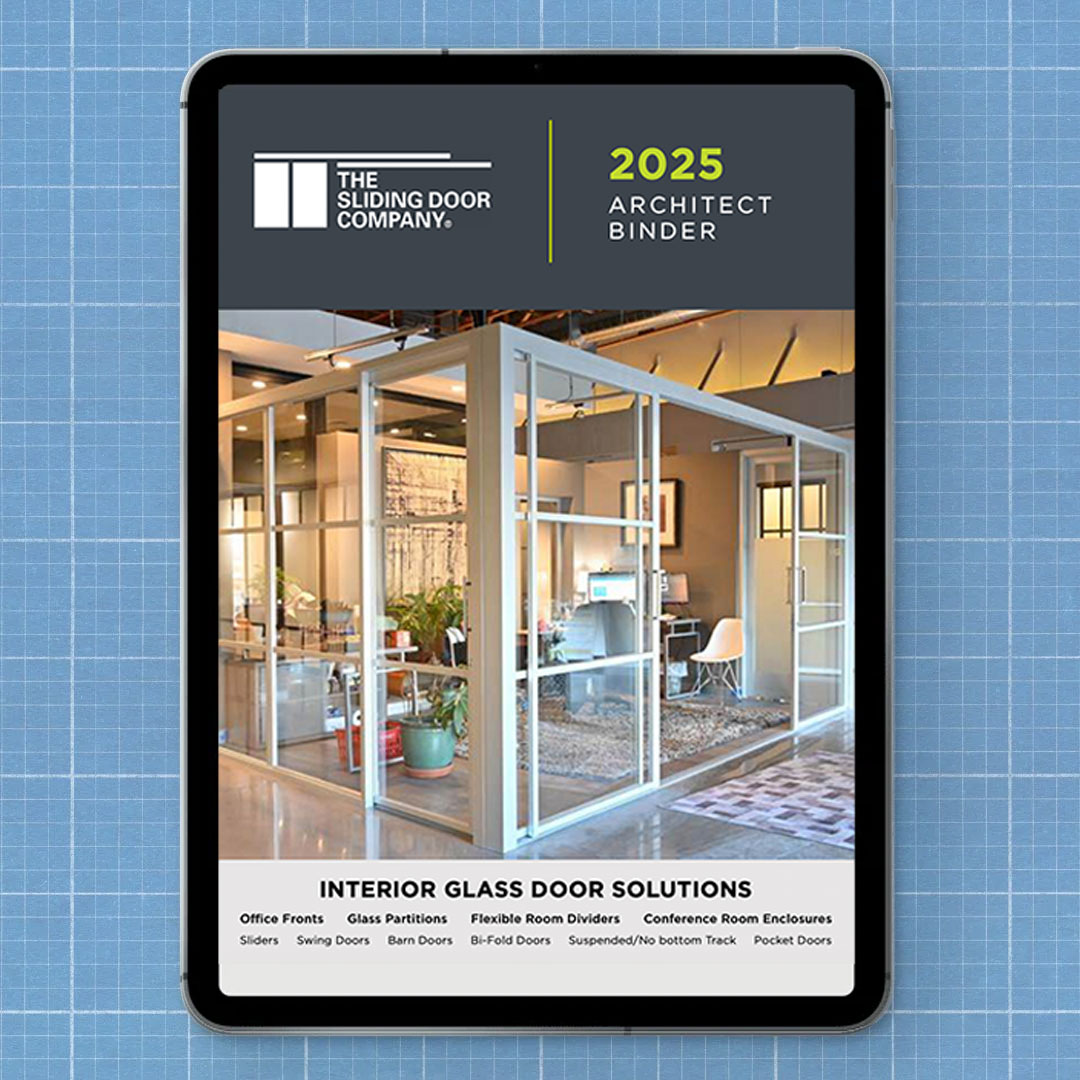
 10 REASONS
10 REASONS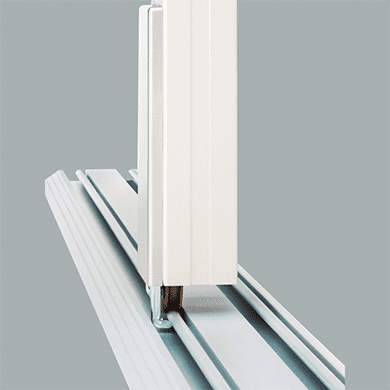 OUR PATENTS
OUR PATENTS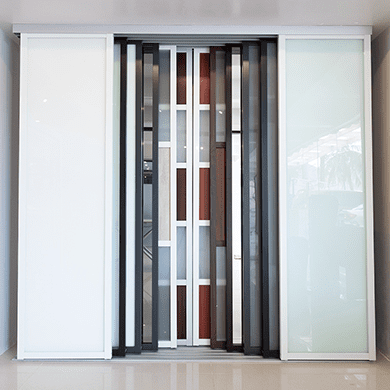 OUR PROCESS
OUR PROCESS OUR WARRANTY
OUR WARRANTY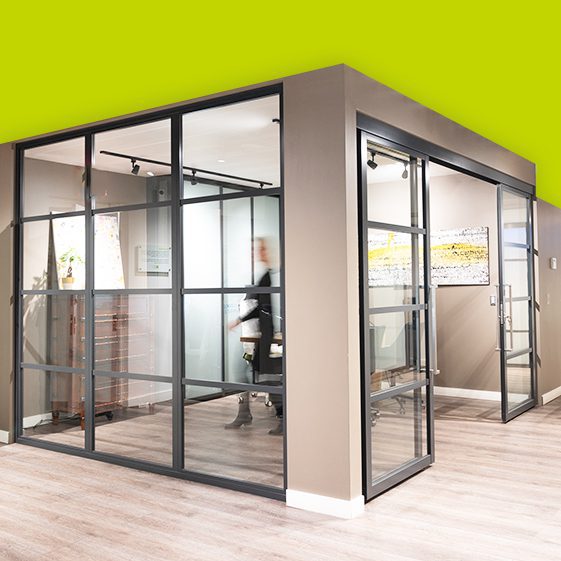 WHO WE ARE
WHO WE ARE CAREERS
CAREERS
