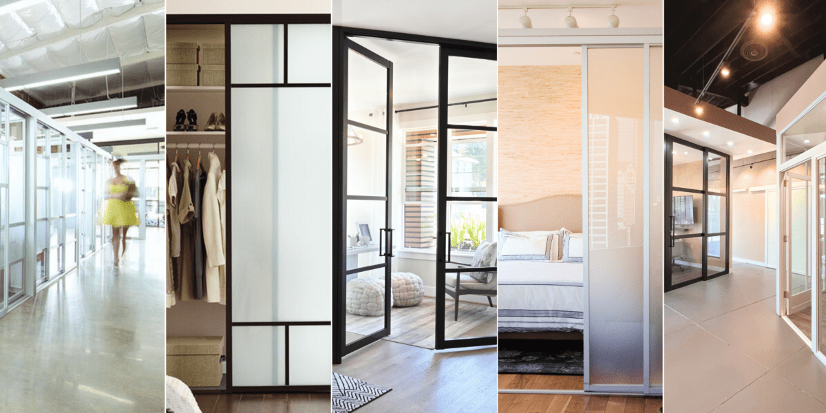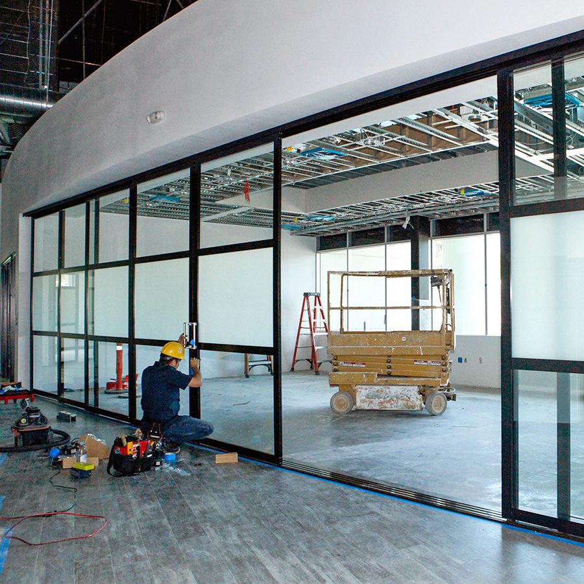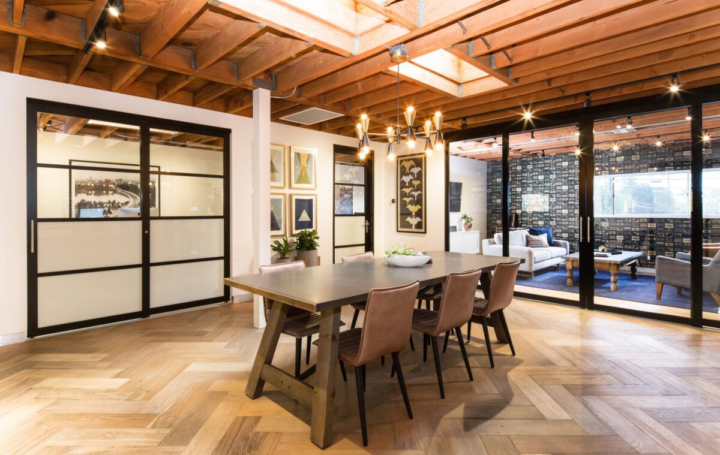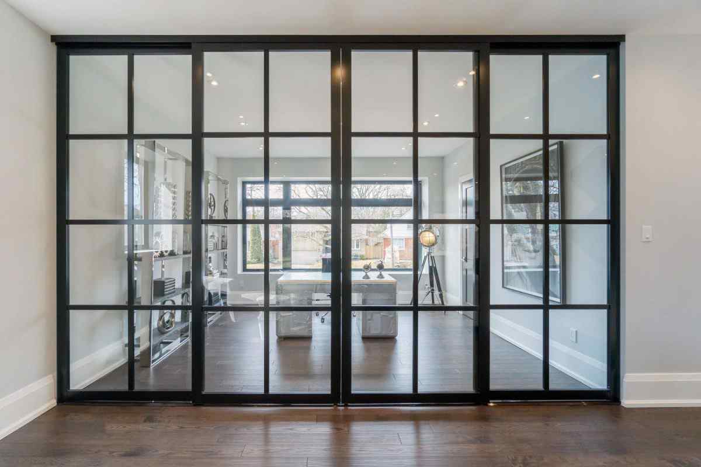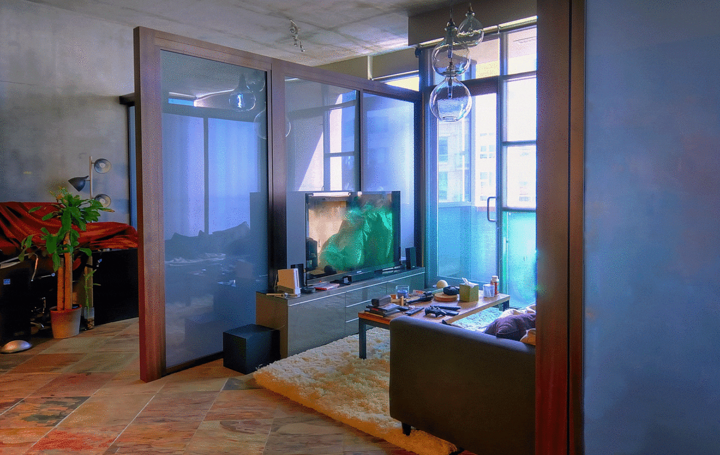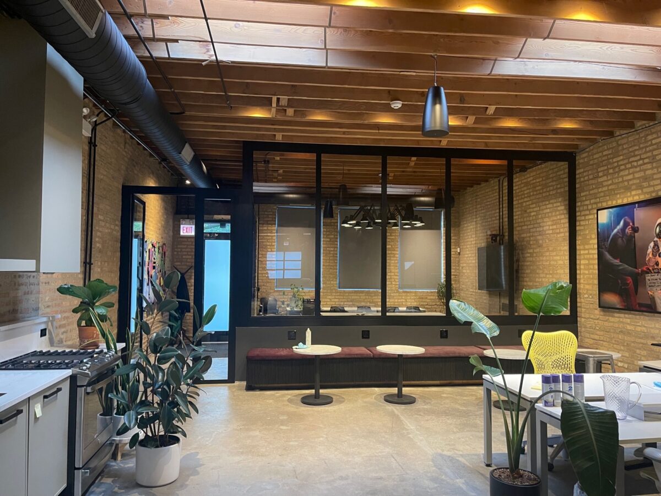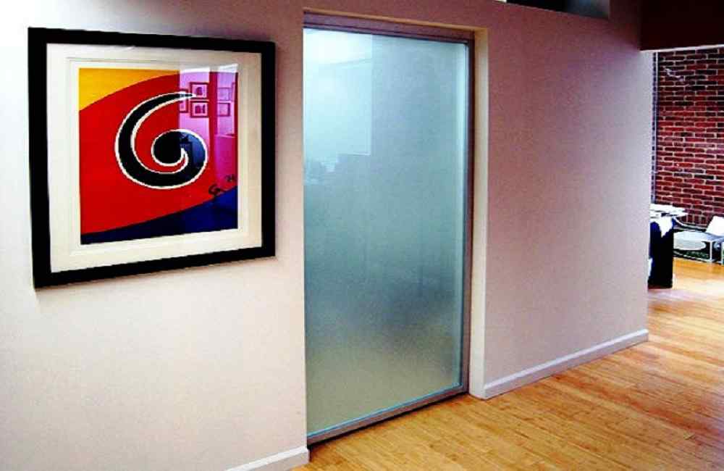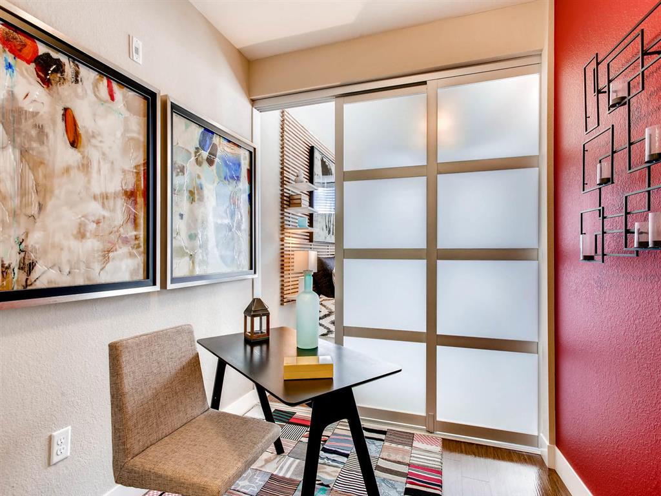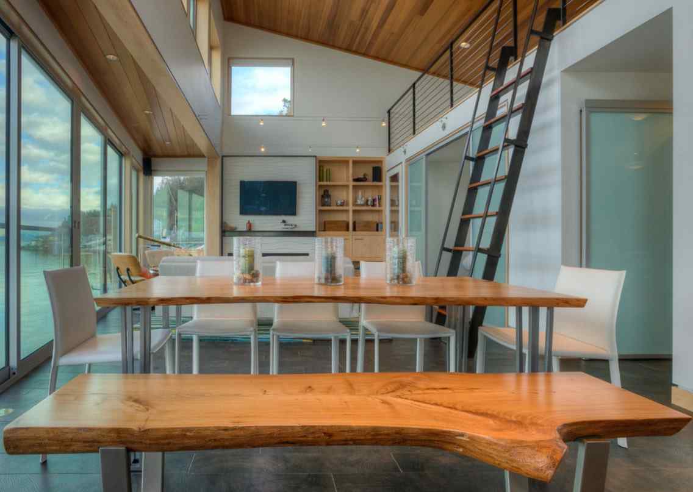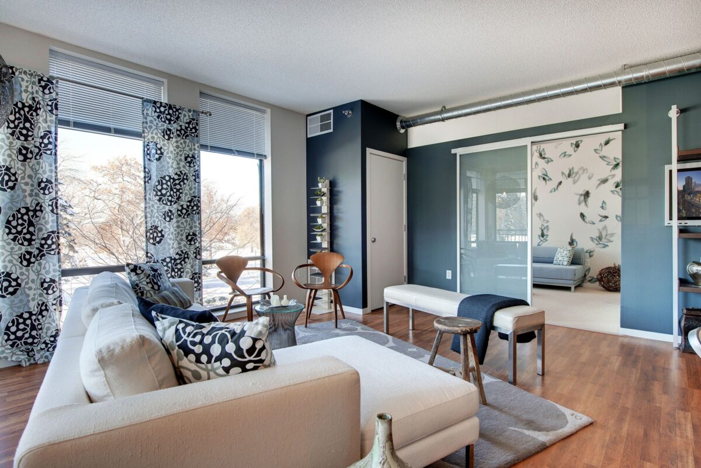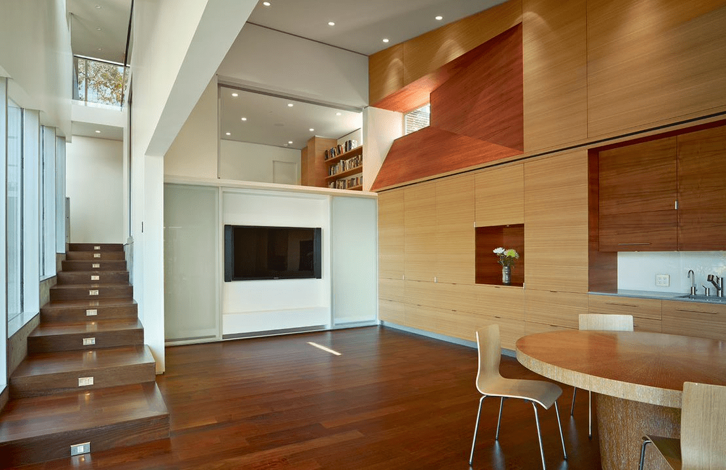When we think of minimalism, we tend to associate characteristics such as; stark, white, decluttered, avant-garde, artistic, inspired, and sometimes, even a tad cold. Everyone has their own gut reaction to modernism and minimalism. Some absolutely adore this less is more approach, while others crave a bit more vibrance and materialism within their spaces. No opinion is better or worse, but simply desertion of taste and opinion. Regardless of judgment, this minimalist approach is one that is currently flourishing and making itself known as a pioneering force in the architectural industry and as a trend that is here to stay. So, what are the defining principals and benefits of minimalism? Well, there just may be more than meets the eye.
The What
Minimalism is a product of the early 20th century and was introduced right around the beginning of the 1920s. This style of design was not only meant for interior spaces and architectural plans but also as a cultural evolution and vanguard lifestyle choice. What with its confounding starkness, lack of material items and a transition away from using personal things to characterize a home, this was a completely new concept, that revived the world of design. Many attribute this daring new development to the brilliance of Post-World War I architect Van der Rohe, as he was one of the first prominent architects to use minimalist principles in his designs. But what simplistic blueprints he first began with, would later come to define a widespread cultural zeitgeist, shaping our buildings and homes for decades to come.
The Why
So why exactly are we so drawn to minimalism? This approach to design is not just deeply pleasing to behold, but it also evokes many unsuspecting health benefits. Many believe that it’s clean, crisp lines, use of geometry, clutterless simplicity, and carefully considered color pallet and objects lend an opulence that allows us to makes sense of the space. We are able to exist in minimalist environments much more freely because it allows for it. Many report feelings of serenity, relaxation, mental clarity, and happiness when existing in a minimalist space. Overcrowded interiors can oftentimes take up too much space, clutter our minds, and create a claustrophobic experience. This concept stretches much further than architecture and interior design, with its employment in almost every industry today- from website design to furniture, cell phones, children’s toys, apps, cars, even clothing and visual art. We enjoy this straight-forward approach that seems to offer space for us to think, and create. Minimalism allows something other than the space to be the focus, therefore encompassing the beauty in honesty simplicity.
The How
What are the defining characteristics of interior minimalism? Though this may seem like a paradox, the truth is that there are many. Often times, designers report that crafting a bespoke minimalist interior is actually much more work and difficulty than going about a typical design process. With every detail carefully considered, and a constant subtracting of items and clutter, creating successful minimalism is no easy feat. Here are the main design principals to use when crafting your perfect minimal interior:
- Ultra-modern furnishings
- Vast open floor plan
- Disregard frills, fringe, sparkle, and embellishments
- Employ the use of contrasting textiles such as glass and metal, wood and wool, steel and greenery
- Use geometric shapes, furnishings, and features (such as tables, countertops, lighting fixtures, and textiles)
- Create balance
- Stick to a monochromatic color scheme
- Use textiles to introduce color rather than oversaturating walls and furnishings
- Eliminate all unnecessary items
- Reduce the amount of personal clutter (small photographs, little knick-knacks)
- Install sliding glass doors, bathroom sliding doors, and bi-fold doors to integrate thoughtful space savers and clean design in the areas that typically go unnoticed
- Allow for tons of natural light (use features like glass modern sliding doors, and frosted glass wall partitions to allow natural light to pass through and spread throughout the space)
For a successful minimalist interior, the job of the designer is to essentially create a showcase for exceptional architecture and a space in which you can call attention to stunning furniture design, brilliant woodworking, and the highest level of craftsmanship. It should be a space wherein it’s inhabitants can come home from their daytime lives and sink into their relaxing sanctuary, devoid of clutter and distraction.
The Sliding Door Company has everything you’ll need to get started on crafting the minimalist home of your dreams. Visit Us Online to browse our online viewing catalog and Enjoy A Free Consultation from one of our team members to actualize your vision today!


 PARTITION WALLS
PARTITION WALLS CLOSET DOORS
CLOSET DOORS WALL SLIDE DOORS
WALL SLIDE DOORS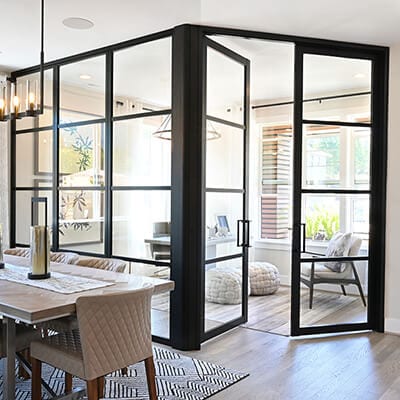 SWING DOORS
SWING DOORS BI-FOLD DOORS
BI-FOLD DOORS BARN DOORS
BARN DOORS SUSPENDED DOORS
SUSPENDED DOORS
 HOSPITALITY
HOSPITALITY CO-WORKING
CO-WORKING HEALTHCARE
HEALTHCARE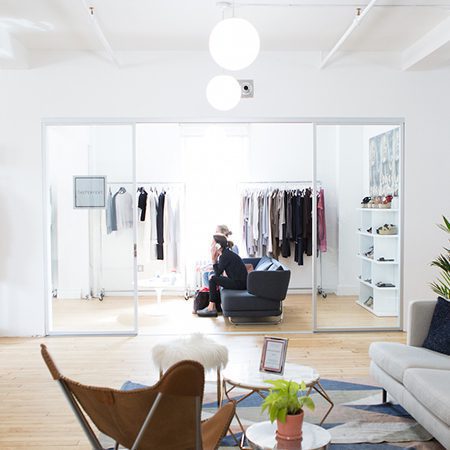 BRICK & MORTAR
BRICK & MORTAR EDUCATION
EDUCATION MULTI-FAMILY
MULTI-FAMILY PUBLIC SPACES
PUBLIC SPACES
 PARTITION WALLS
PARTITION WALLS CLOSET DOORS
CLOSET DOORS WALL SLIDE DOORS
WALL SLIDE DOORS SWING DOORS
SWING DOORS BI-FOLD DOORS
BI-FOLD DOORS BARN DOORS
BARN DOORS SUSPENDED DOORS
SUSPENDED DOORS





 10 REASONS
10 REASONS OUR PATENTS
OUR PATENTS OUR PROCESS
OUR PROCESS OUR WARRANTY
OUR WARRANTY
 WHO WE ARE
WHO WE ARE CAREERS
CAREERS