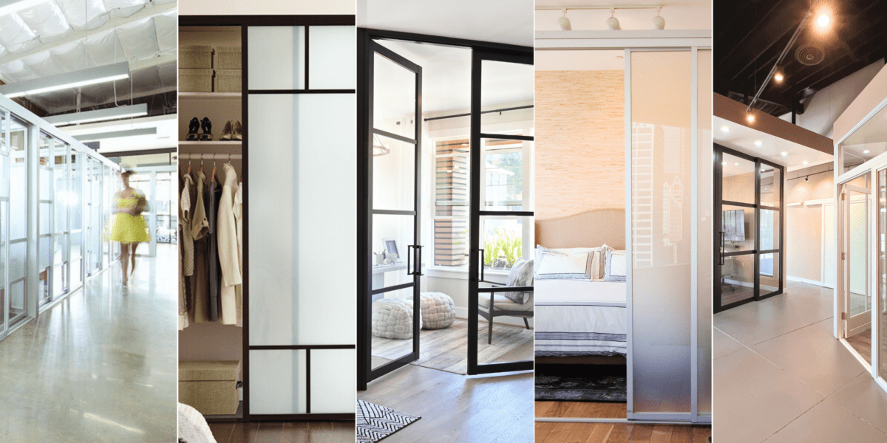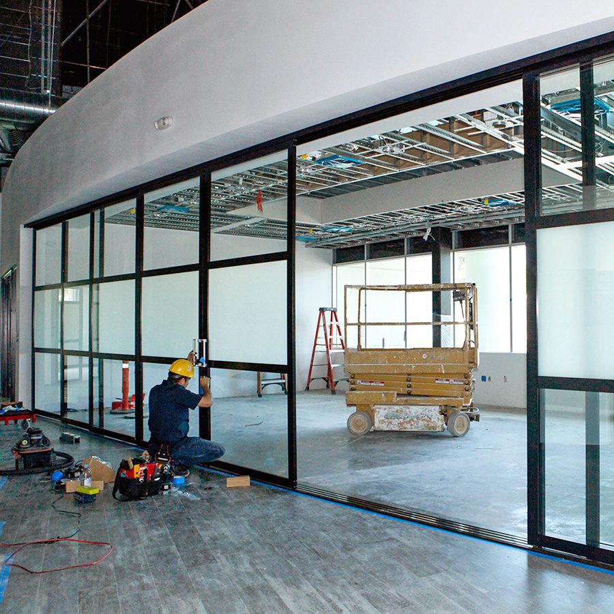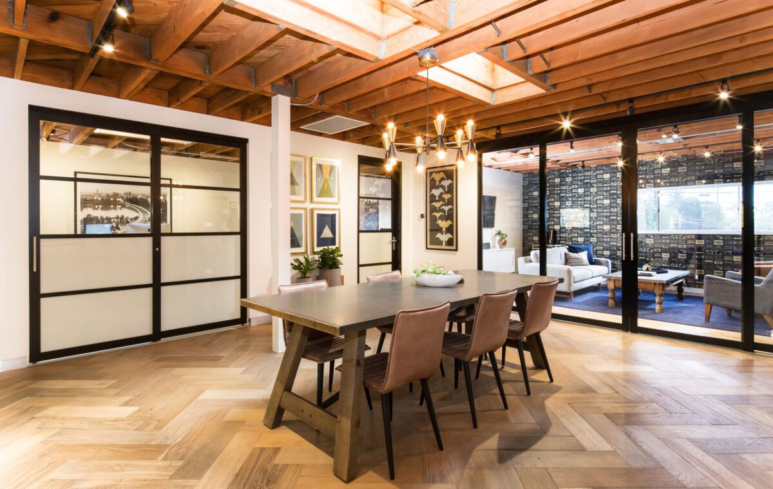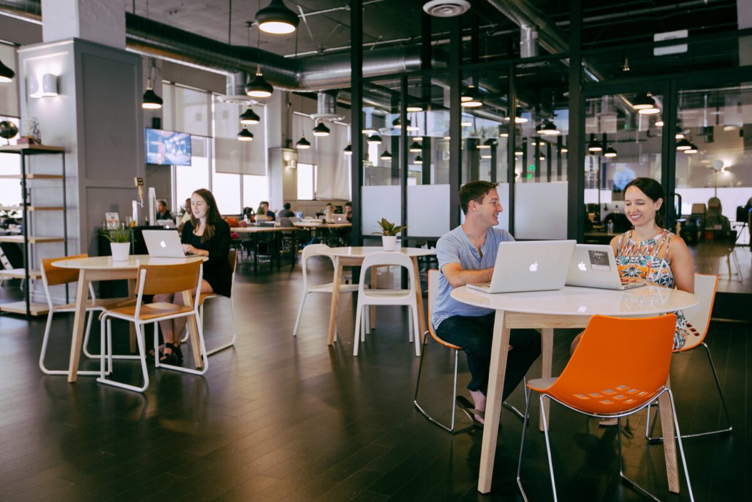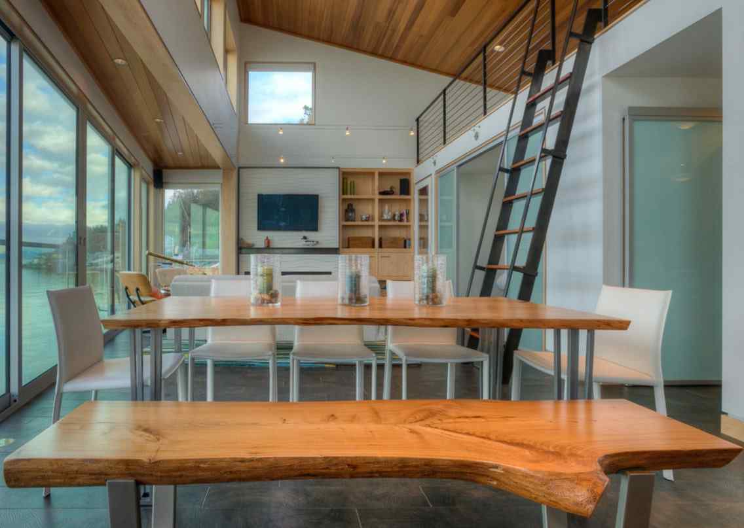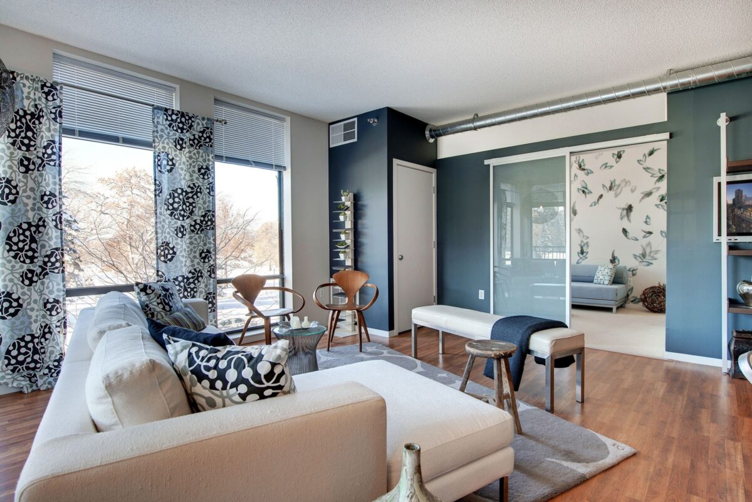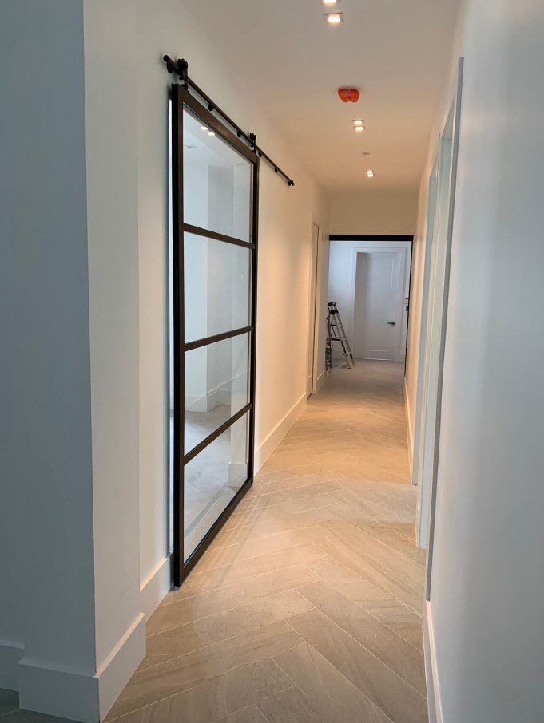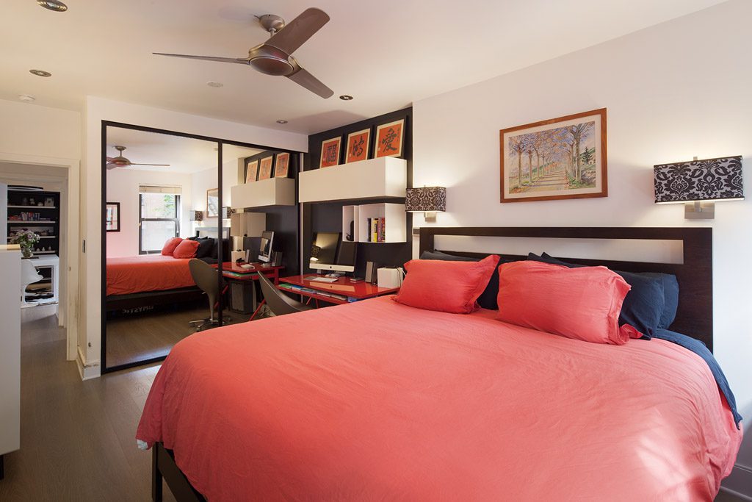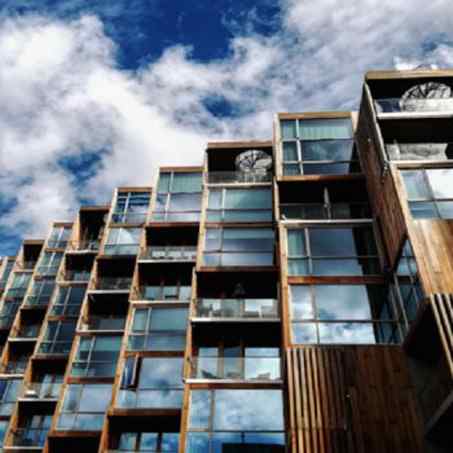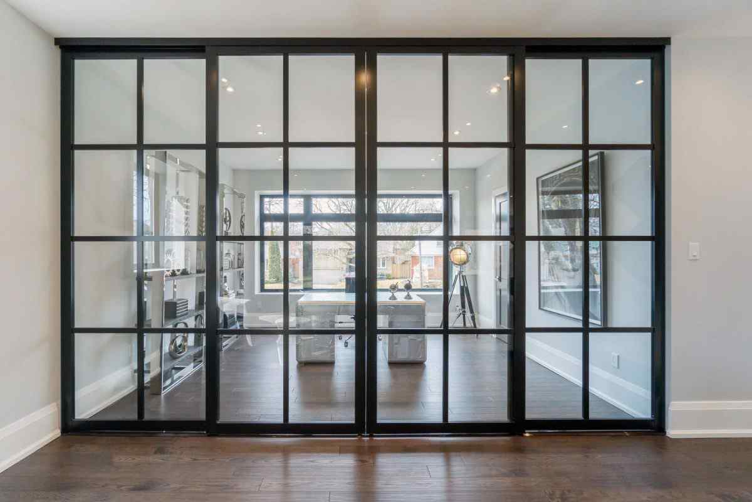It might surprise you to learn that the original style of in-home pocket doors actually dates back to the 1850s -1880s. They fell out of favor for a time as hinged doors were refined. Post World War II, these doors regained popularity as housing needs rose. Fortunately for modern design lovers, we are once again seeing a high intent and interest in the upgraded iteration – the sliding barn door. *
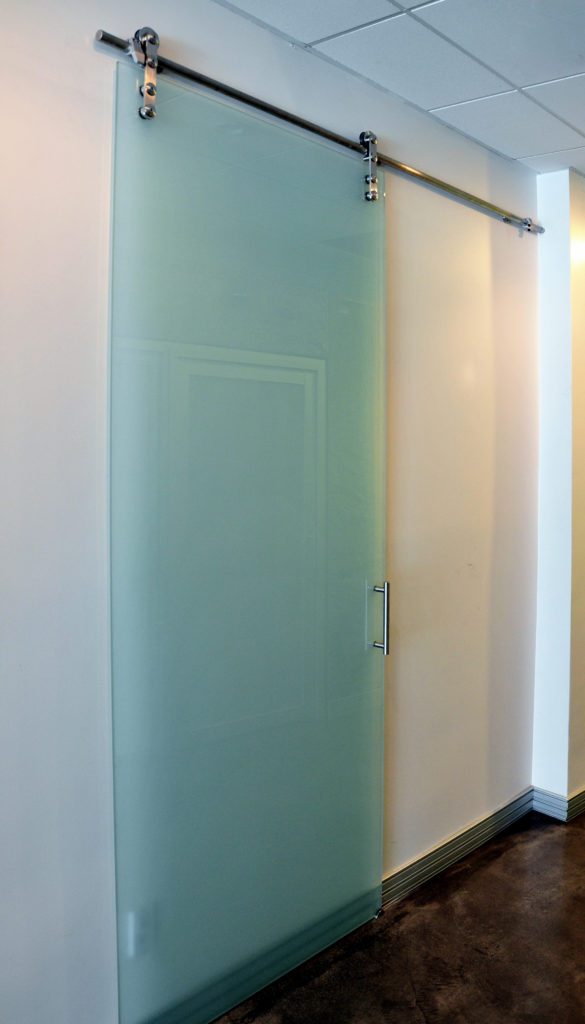

Sliding Barn Doors Save Space
If the door to the room in question swings open and closed, you are losing a considerable amount of space. A modern glass barn door might be perfect for you. This is often the case in your bathroom, where homeowners are often tight on space. Options that include sleek design and even doors that are suspended can give you back valuable square footage and create a seamless transition from bedroom to bathroom.
Sliding Glass Barn Doors Let the Light In
Why choose glass barn doors? Interior glass barn doors also increase the natural light in a room. This is crucial in a master bathroom or even half bath where the home may be designed without much original natural light. Natural light has many proven benefits and has even been tied to higher home sale values. It also makes getting ready in the bathroom a delightful and more holistic experience.
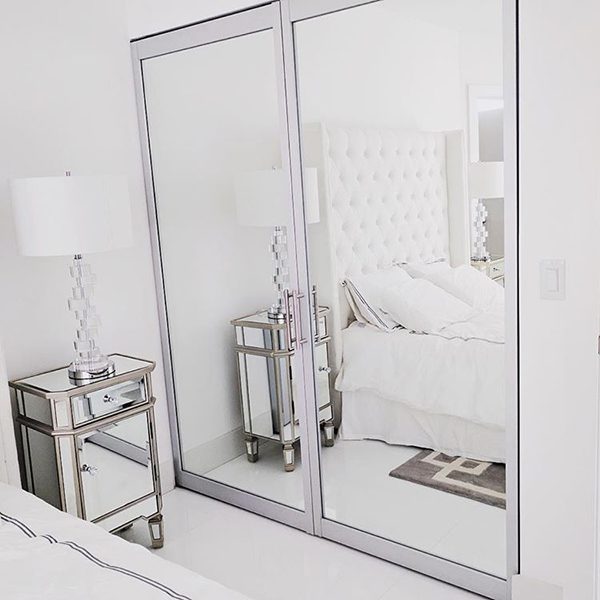

The Sliding Door Company Also Offers Mirrored Closet Sliding Doors
Nothing takes up more room on the wall or floor than a full-length mirror. You can upgrade your home to include a mirrored door that will help you get ready with the ease of natural light and a mirror to review your head-to-toe look. A high-quality mirror in the space where you get ready, such as a bathroom closet, will always come in handy. You don’t have to mess with glue or hammering nails to mount a mirror. And you don’t have to hang a mirror to the back of a door precariously. It’s a space saver for the bathroom or bedroom!
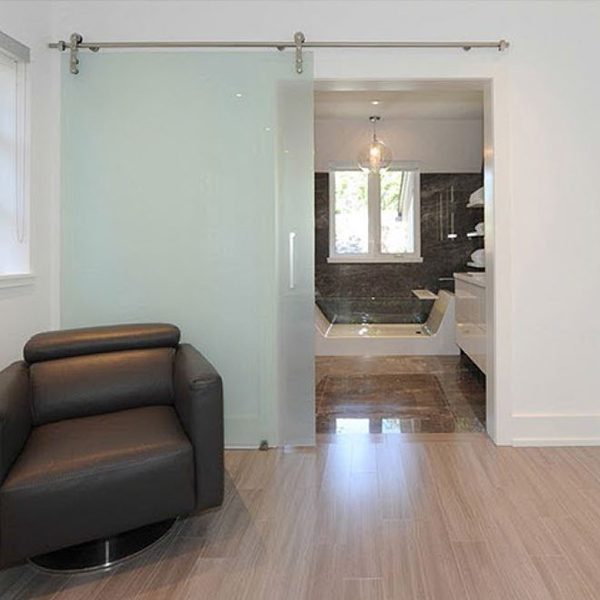

Between adding space back into your rooms, letting more light in, and adding functionality like mirrors to your bathroom, a sliding glass barn door has countless advantages. Our modern and sophisticated glass barn doors are a great way to upgrade your bathroom.
The Sliding Door Company offers various glass opacities for all door types, including clear, mirrored, smoked, milky, and more. If you’re interested in learning more about the best sliding glass door for your space, contact us to receive a free consultation!


 PARTITION WALLS
PARTITION WALLS CLOSET DOORS
CLOSET DOORS WALL SLIDE DOORS
WALL SLIDE DOORS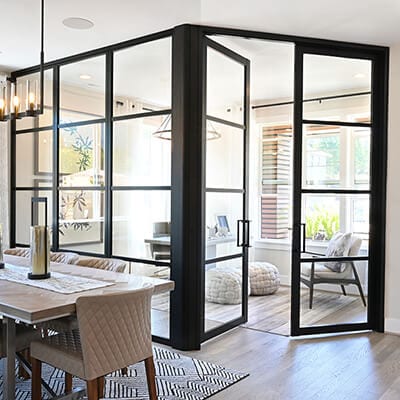 SWING DOORS
SWING DOORS BI-FOLD DOORS
BI-FOLD DOORS BARN DOORS
BARN DOORS SUSPENDED DOORS
SUSPENDED DOORS
 HOSPITALITY
HOSPITALITY CO-WORKING
CO-WORKING HEALTHCARE
HEALTHCARE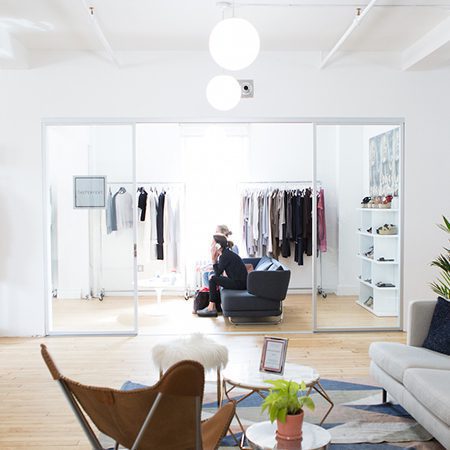 BRICK & MORTAR
BRICK & MORTAR EDUCATION
EDUCATION MULTI-FAMILY
MULTI-FAMILY PUBLIC SPACES
PUBLIC SPACES
 PARTITION WALLS
PARTITION WALLS CLOSET DOORS
CLOSET DOORS WALL SLIDE DOORS
WALL SLIDE DOORS SWING DOORS
SWING DOORS BI-FOLD DOORS
BI-FOLD DOORS BARN DOORS
BARN DOORS SUSPENDED DOORS
SUSPENDED DOORS





 10 REASONS
10 REASONS OUR PATENTS
OUR PATENTS OUR PROCESS
OUR PROCESS OUR WARRANTY
OUR WARRANTY
 WHO WE ARE
WHO WE ARE CAREERS
CAREERS