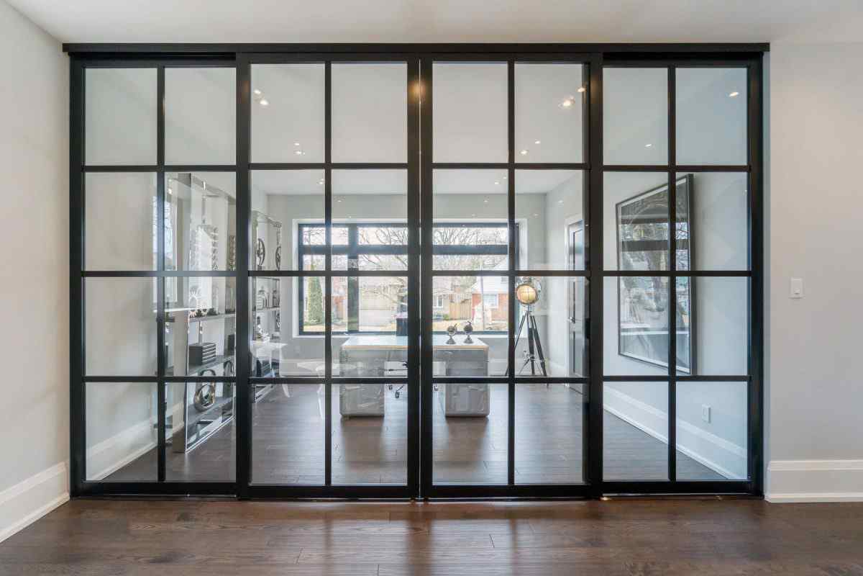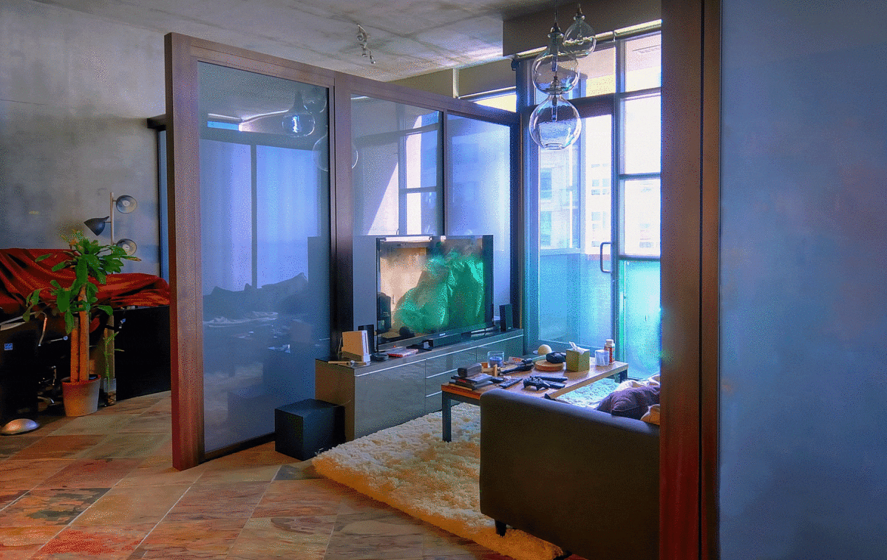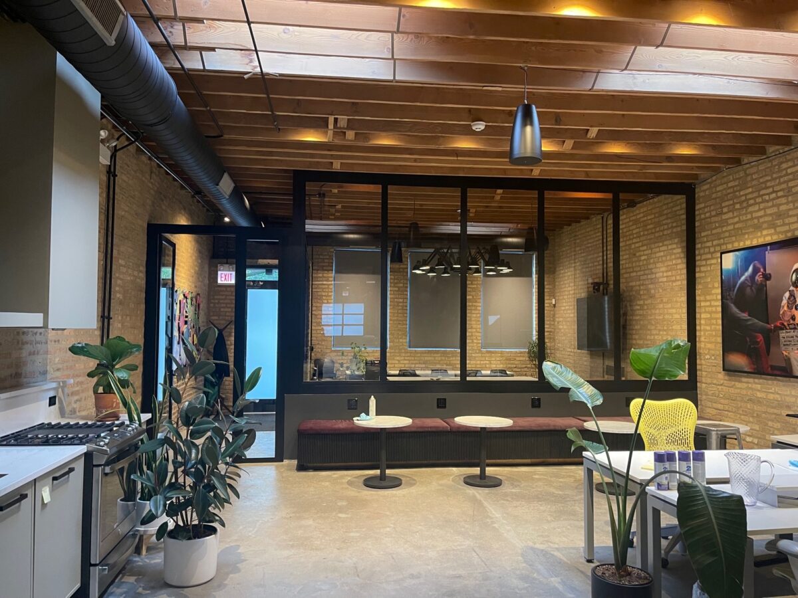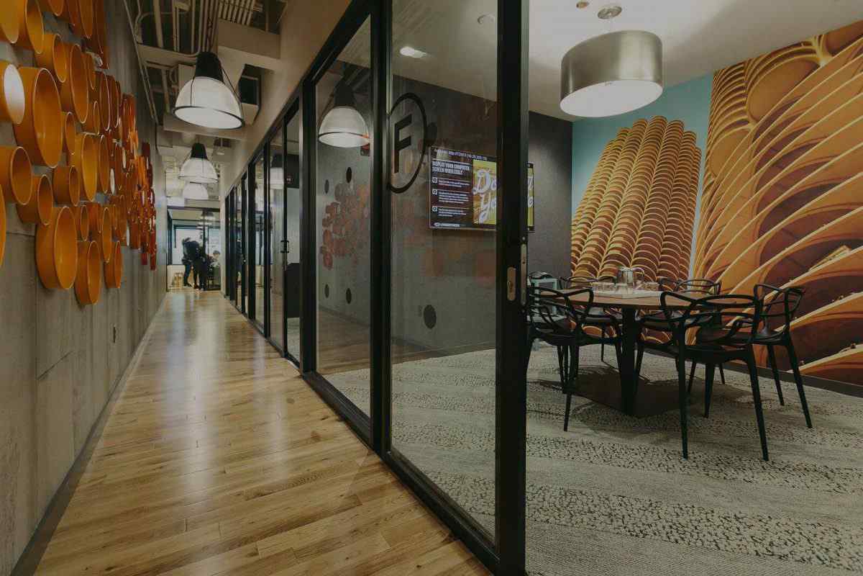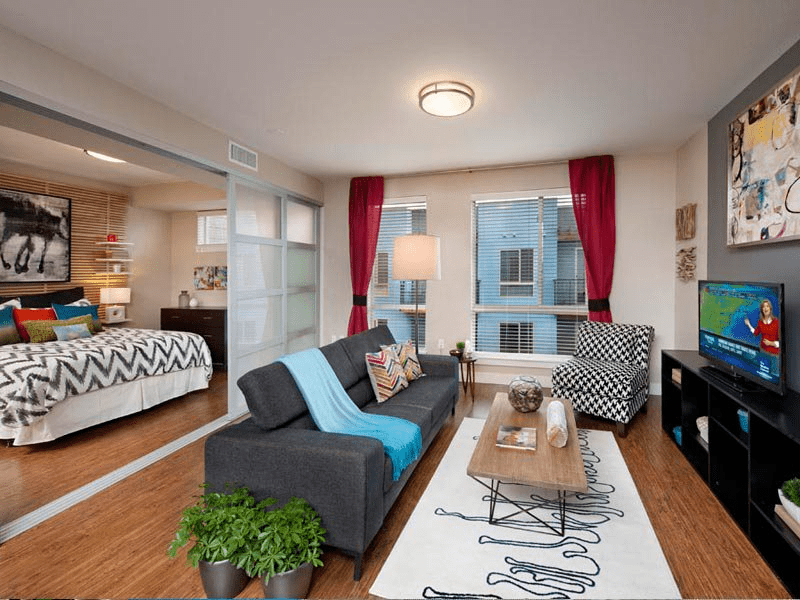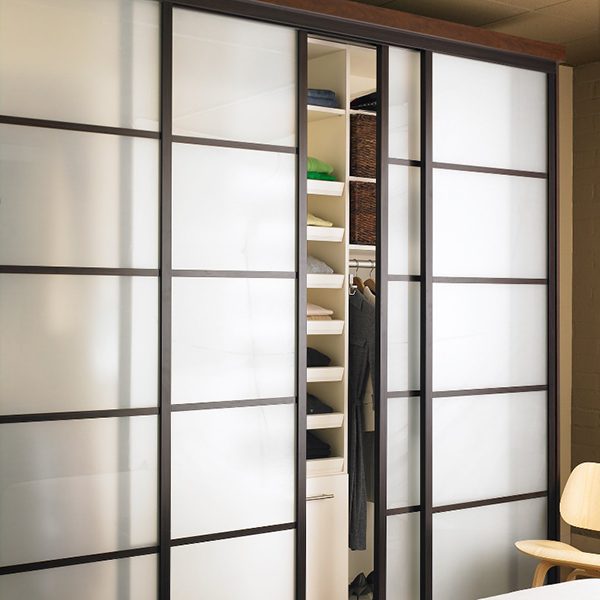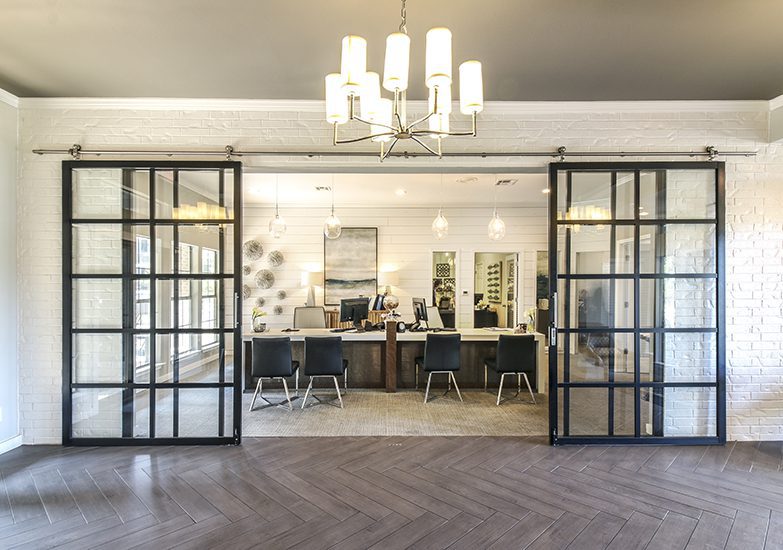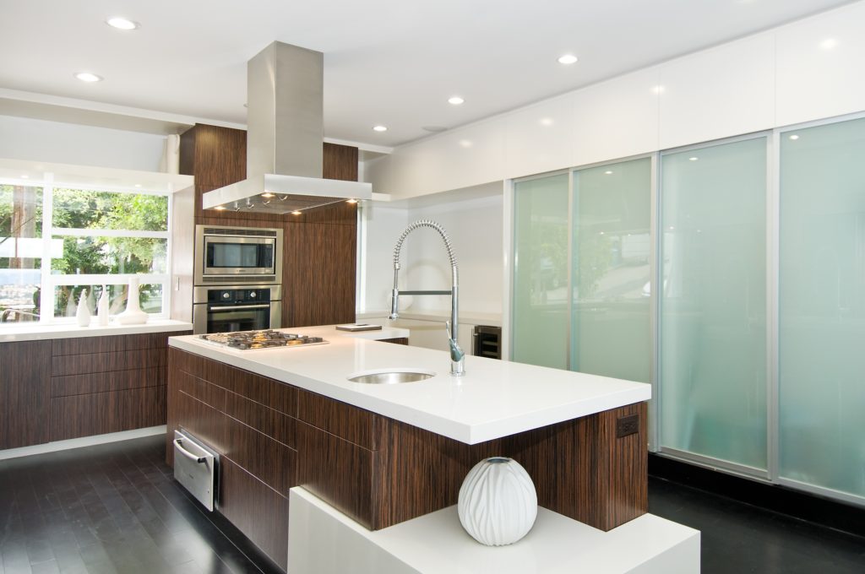With a rapidly evolving definition of what it is to be a modern-day worker, so evolves our working environment. Whether you work from a computer, make art for a living, work as a physical therapist or bodyworker, teacher/tutor, travel agent, or even a hairstylist- all of these professions are ones that you can likely do from home.
Understandably, it is far more environmentally friendly working from home rather than going to an office day in and day out. Slash your daily CO2 emissions by saving yourself (and the planet) your taxing commute- nothing is worse than sitting in traffic while your car pumps out exhaust and adds to our growing carbon footprint. Other benefits, such as making use of your own kitchen rather than eating out every lunch, and (assuming every room in your home has a window), utilizing natural light rather than burning bulbs in a windowless office. Many are making the move towards working from home because if you can maintain productivity, it just makes a lot more sense. If you don’t necessarily need to be in the office five days a week, why not get creative and make your morning commute a thirty-second shuffle into the next room?
With a little planning and some tips from the space optimizing experts, you’ll be on your way to making a productive studio or home office in no time. Considering time, effort and budget as important factors in this transformation, we have outlined some helpful ideas to get you started.
Pick A Room
- First things first- picking the right room of said home office or studio space. Important factors to consider are natural lighting, feasibility, size, storage capability, coziness, and foot-traffic flow surrounding the space. You certainly don’t want to select an unused room in your house that is dark and miserable to be in unless you feel you can effectively brighten it up with the right lighting. Which is, of course, a viable option. Generally though, air on the side of the brighter, the better when selecting your office room. Consider the fact that you’ll be indoors for the majority of prime daylight hours. This means you’ll quickly feel trapped inside and maybe even start to feel tired and lethargic if your chosen room is too dark and bearing little visibility to the outside world.
- In terms of feasibility, were talking, “is this room already full of junk and storage spillover?” If the answer is yes, don’t pick that room unless you can find viable storage options for all of your existing material goods. This office has to work with you, not you work around it.
- How large or small is the room? If you think you can squeeze all of your necessary staples- computers, a desk, filing cabinet, art supplies, exercise equipment, what have you- in it, then great. If you’re experiencing a bit of trepidation, perhaps consider a different room or swapping rooms with one that has more square footage to accommodate all of your needs.
- How much distracting foot-traffic does your chosen room experience on a daily basis? If you have children, you should consider if it is within audible distance to their normal playtime spots, shouts or screams. Maybe you have roommates and they move around the house frequently, creating loud noises and therefore disturbing your workflow and potential clients that come to visit. All of these are very important considerations when first setting out to select the perfect room.
Craft A New Room
If there is no extra room available, luckily there are a few relatively simple solutions for you to employ. Find a relatively open space in your house that gets little use, and hopefully, comes with good lighting. Once you’ve found it, envision installing beautiful frosted glass wall partitions, or even sliding glass room dividers to craft entirely novel rooms out of nothing! With minimal installation, you save the cost, permanence, and inconvenience of serious construction. This solution offers you the flexibility to take down or rearrange your partitions and room dividers at any time. Our interior frosted glass doors and frosted wall dividers are the perfect medium of function and privacy all while allowing ample light to pass through. With a multitude of glass opacities, frame finishes, and available accessories, we provide all the customization options you could possibly need to make this space a working sanctuary.
Make It A Sanctuary
Remember: this workspace is about to be your little slice of solitude for the foreseeable future. Better make it as cozy, comfortable, and as conducive to productivity as possible. Again, we encourage you to embrace all the natural light and outside vistas available. This will help bring the outside in and make you feel that you’re not trapped indoors all day. After the sun goes down, you’ll need lighting- plenty of it. Make sure you’re well equipped to see into the late afternoon/ early evening hours- especially in the winter months. Floor lamps and spotlighting are a big help to make your space feel cozy and, in comparison to ceiling fluorescents which can make a space feel sterile. Try to integrate greenery and house-plants throughout your home office so as to breed fresh air, stimulate the senses, and craft somewhat of an alive sanctuary to create in. Make sure you get creative and wise about your storage. A great way to bring in more light while getting a handle on storage is to replace your existing closet doors with stylish sliding mirrored closet doors. This will effectively bounce back so much wonderful light throughout your office while creating the illusion that the room is larger than it actually is. An inexpensive win-win. Lastly, while dreaming up interior decorating schemes and design ideas for your new workplace, take it upon yourself to utilize your biggest and most helpful resource- the internet. Look to Pinterest, Etsy, or any online design mag to garner inspiration for your new interior space. This is a great way to craft vision boards and get novel ideas from existing designs.
With the above suggestions and helpful tips, we hope your transition to working from home is as enjoyable as possible. The Sliding Door Company has all the creative solutions you need moving forward with your exciting new project. Don’t hesitate to check out our website, which offers a myriad of design examples, photos, accessory options, and customizable choices. Get in touch with one of our knowledgeable representatives by scheduling a free consultation and start the transformation today!

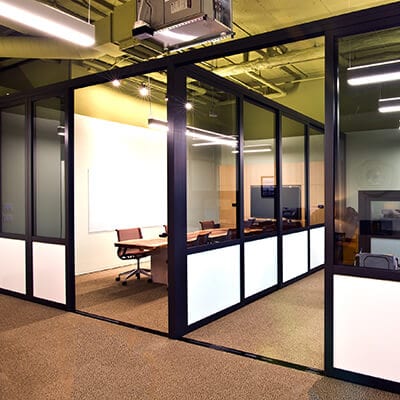
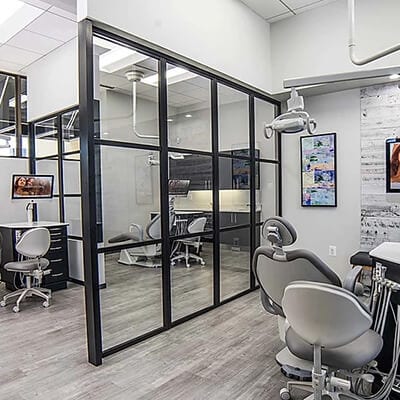 PARTITION WALLS
PARTITION WALLS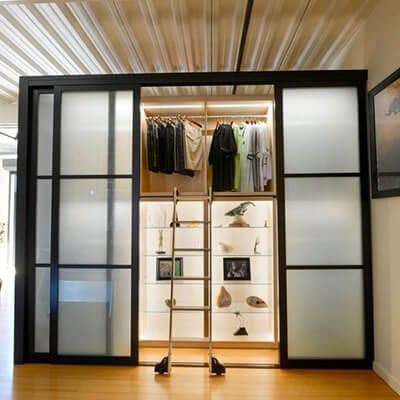 CLOSET DOORS
CLOSET DOORS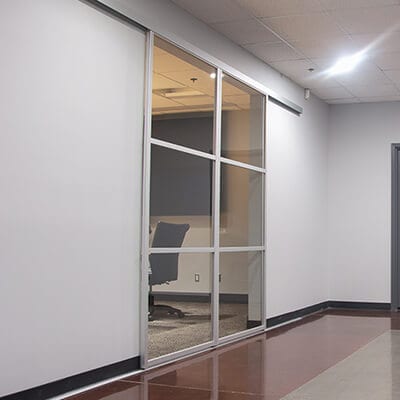 WALL SLIDE DOORS
WALL SLIDE DOORS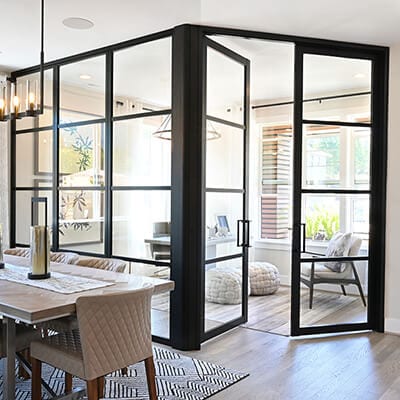 SWING DOORS
SWING DOORS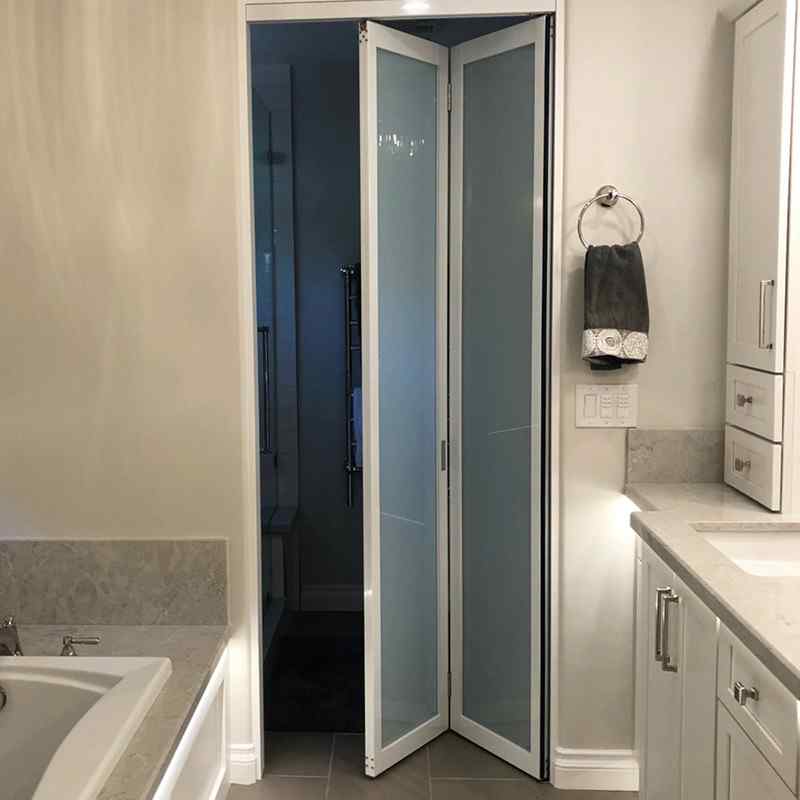 BI-FOLD DOORS
BI-FOLD DOORS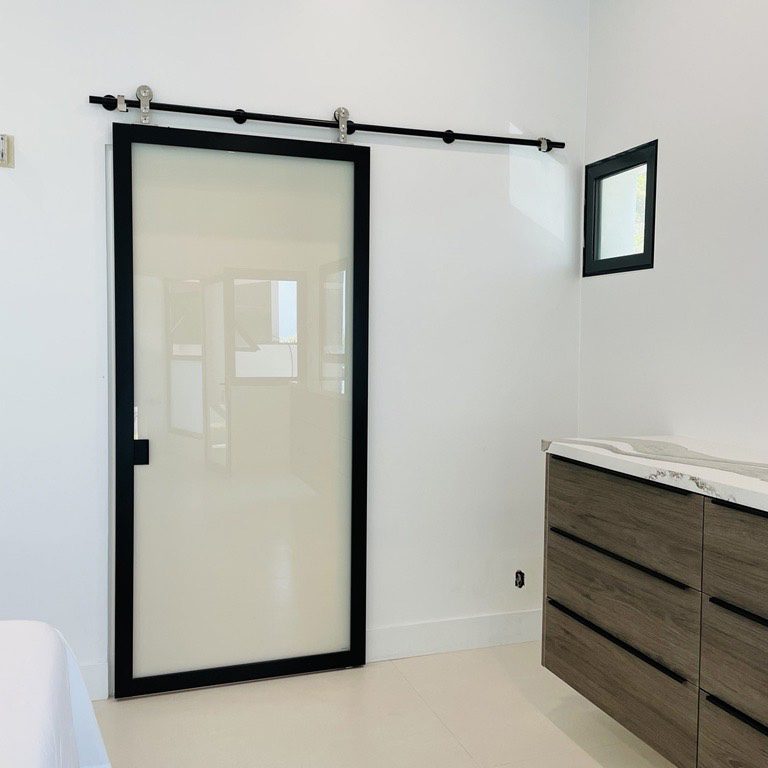 BARN DOORS
BARN DOORS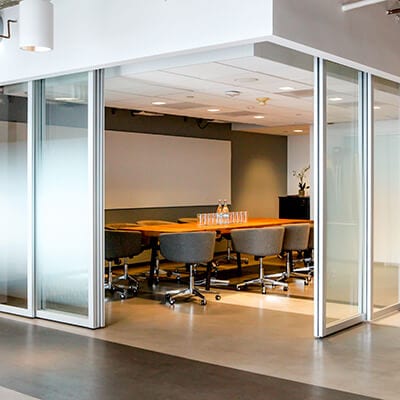 SUSPENDED DOORS
SUSPENDED DOORS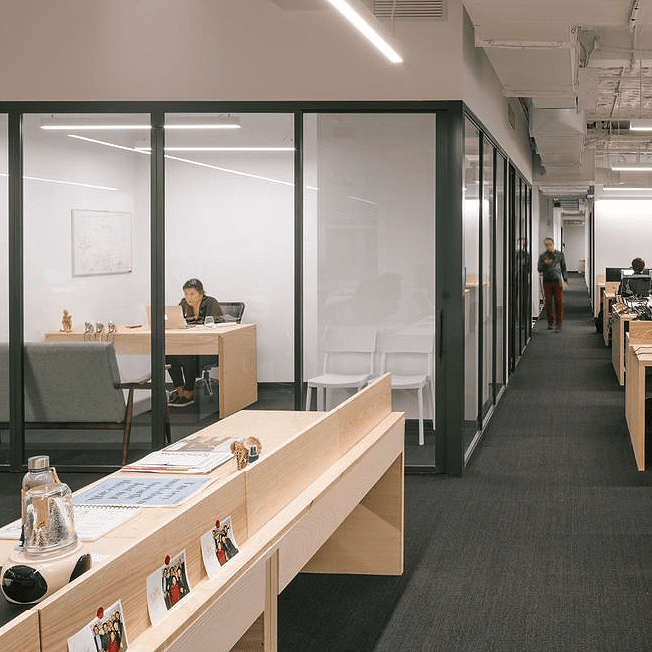
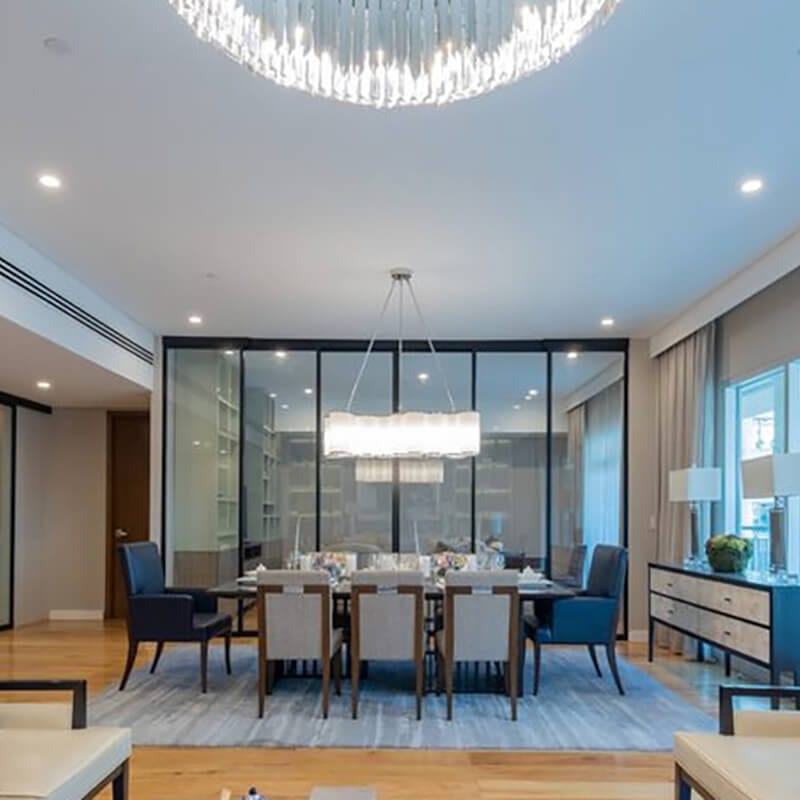 HOSPITALITY
HOSPITALITY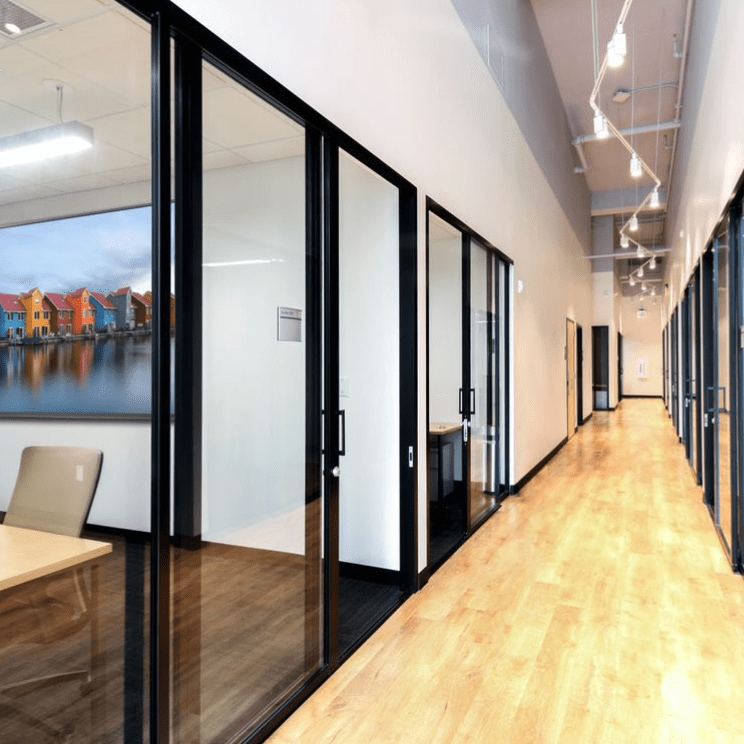 CO-WORKING
CO-WORKING HEALTHCARE
HEALTHCARE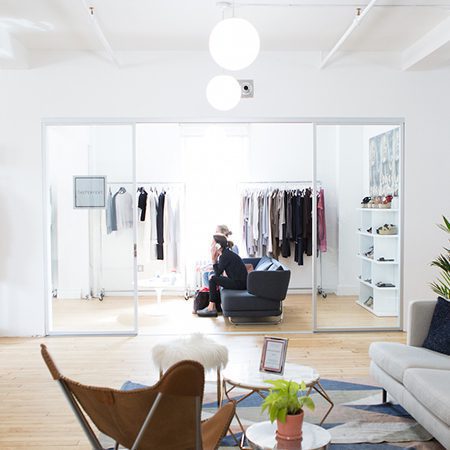 BRICK & MORTAR
BRICK & MORTAR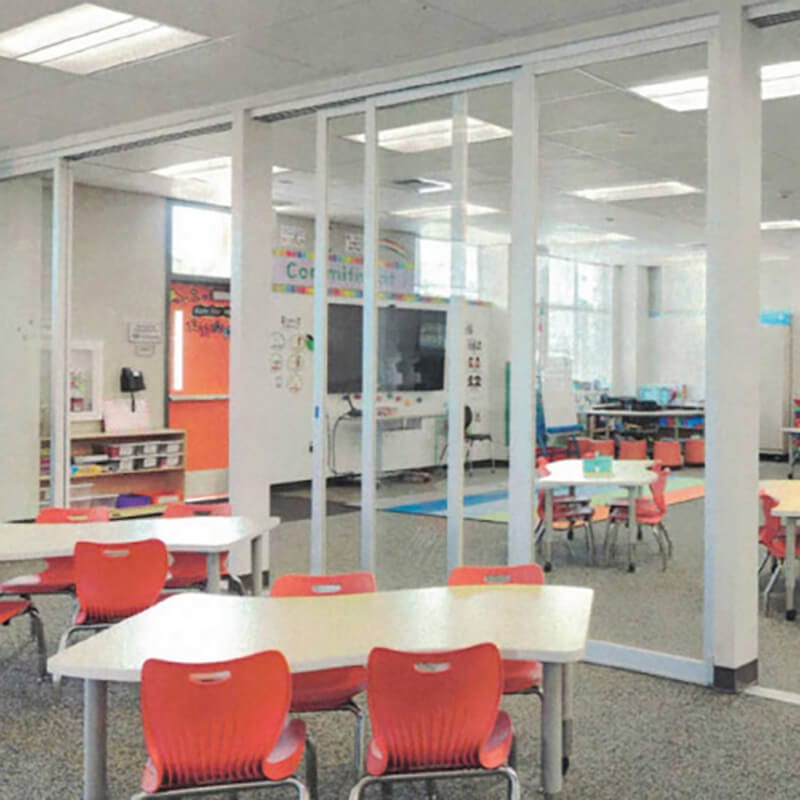 EDUCATION
EDUCATION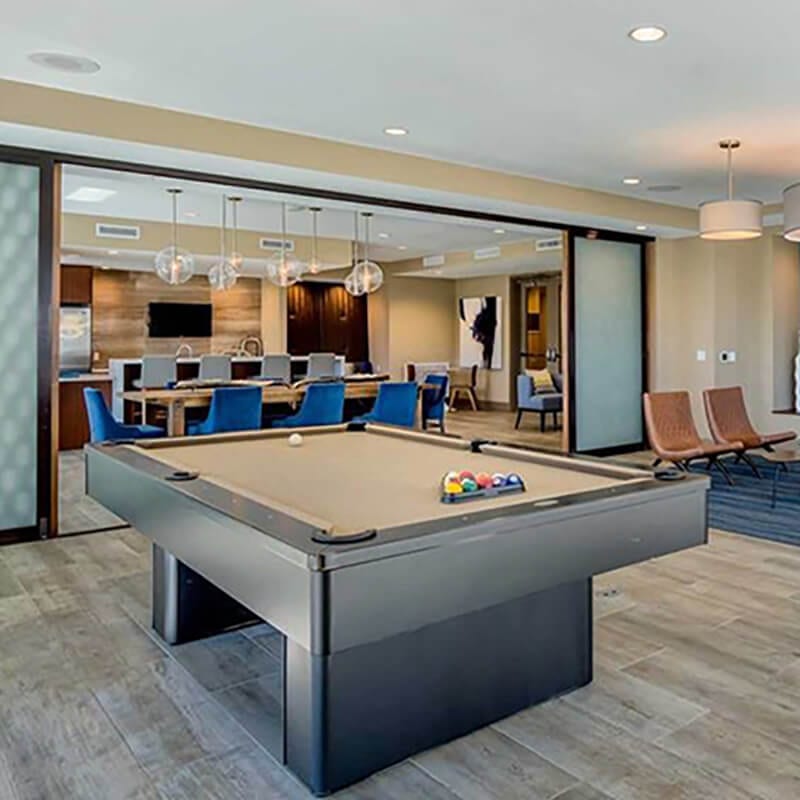 MULTI-FAMILY
MULTI-FAMILY BECOME A TRADE PARTNER
BECOME A TRADE PARTNER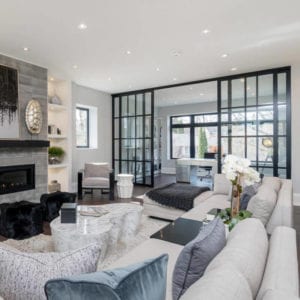
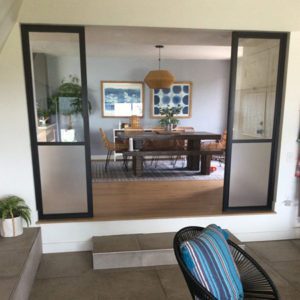 PARTITION WALLS
PARTITION WALLS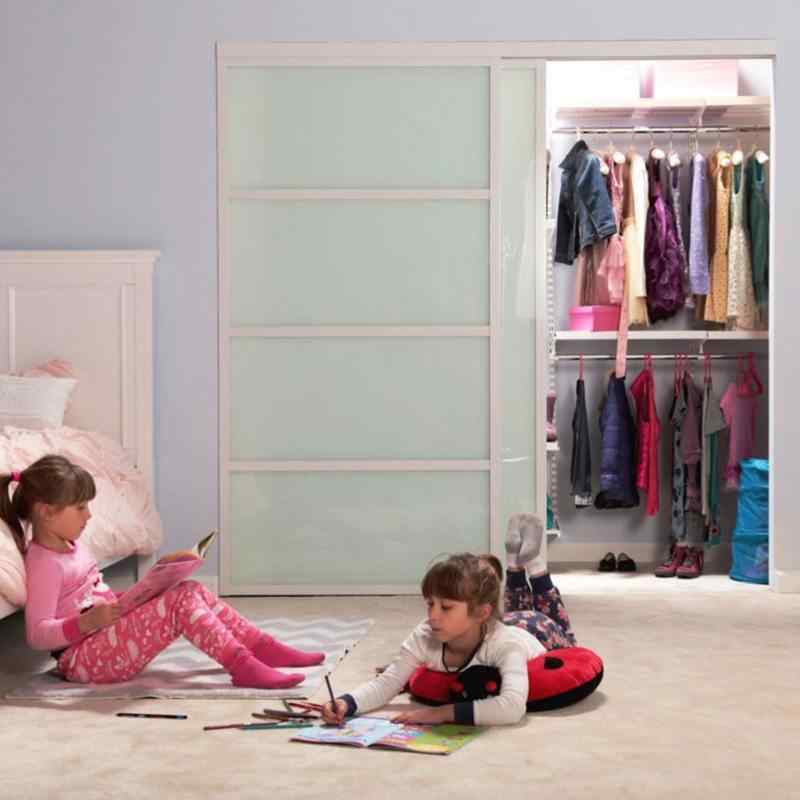 CLOSET DOORS
CLOSET DOORS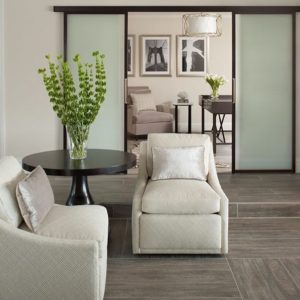 WALL SLIDE DOORS
WALL SLIDE DOORS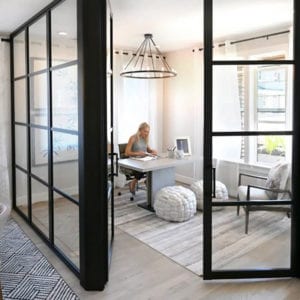 SWING DOORS
SWING DOORS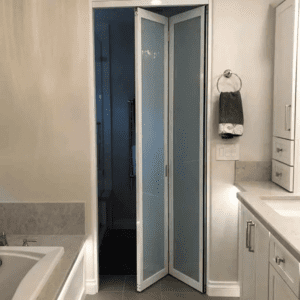 BI-FOLD DOORS
BI-FOLD DOORS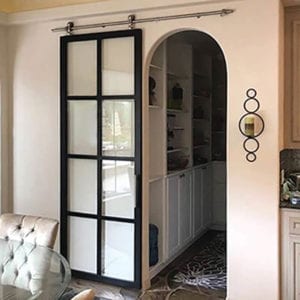 BARN DOORS
BARN DOORS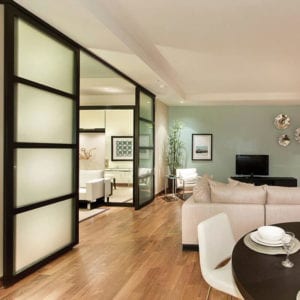 SUSPENDED DOORS
SUSPENDED DOORS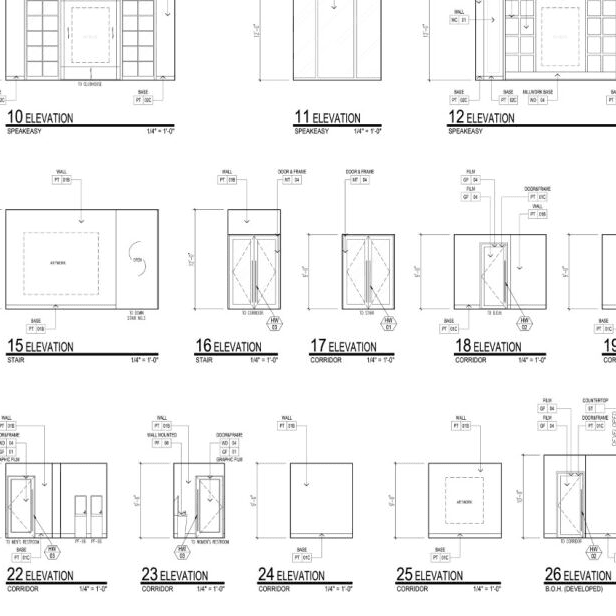

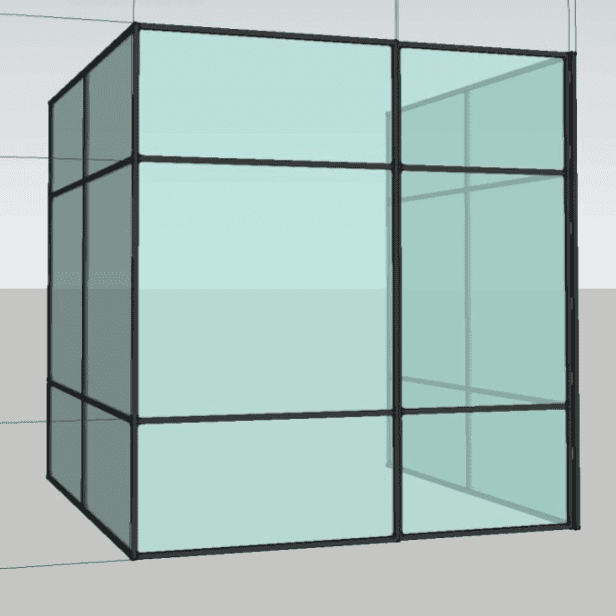
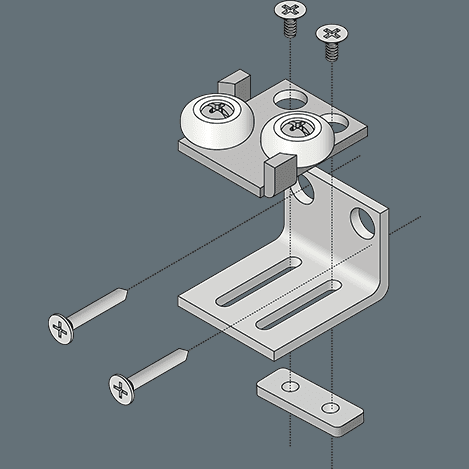
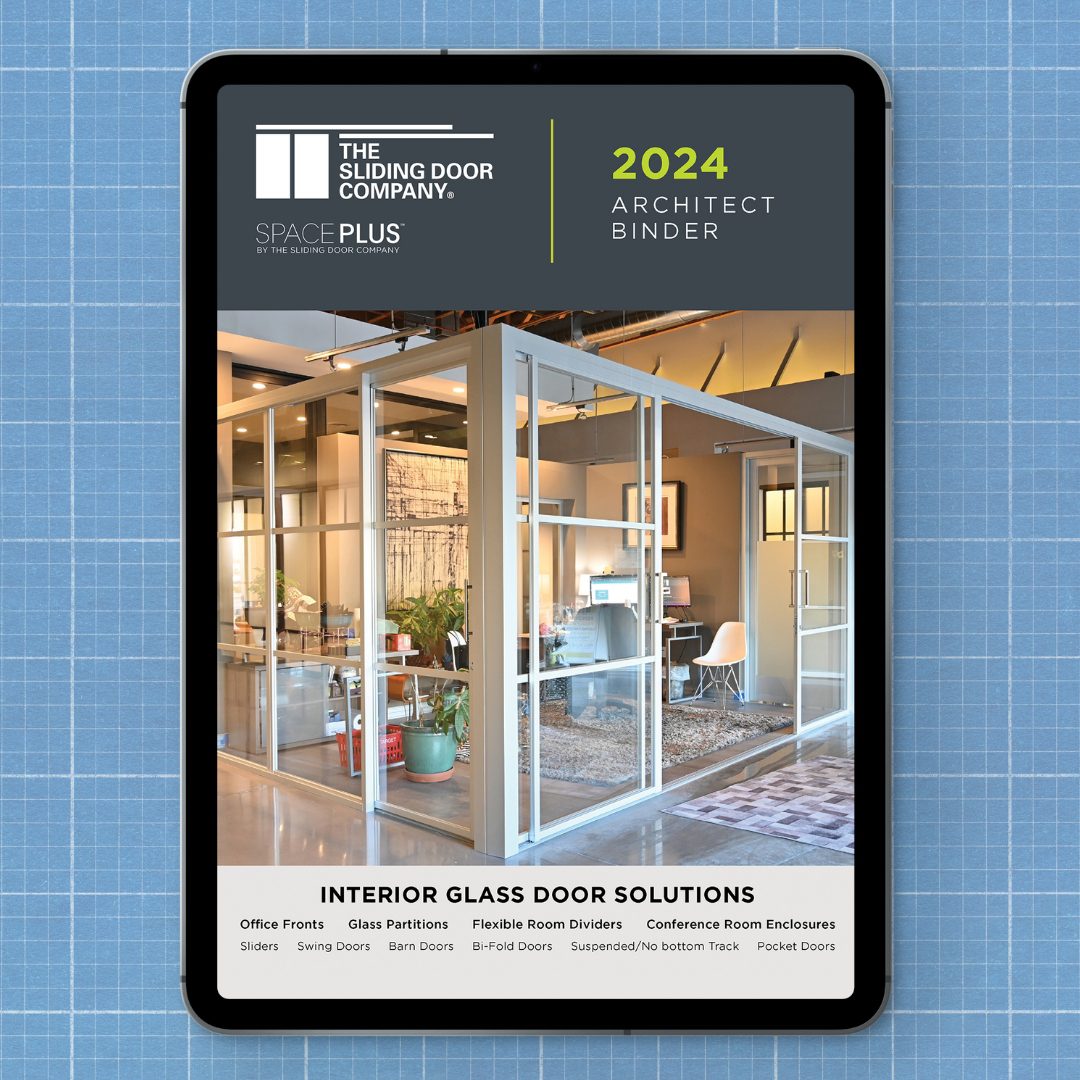
 10 REASONS
10 REASONS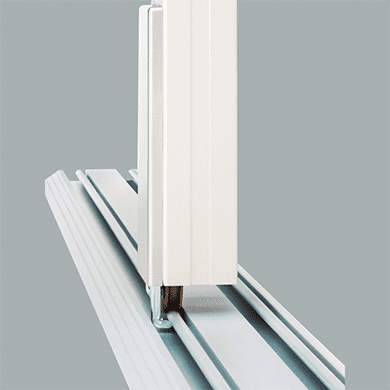 OUR PATENTS
OUR PATENTS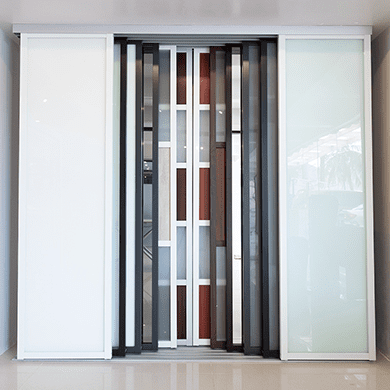 OUR PROCESS
OUR PROCESS OUR WARRANTY
OUR WARRANTY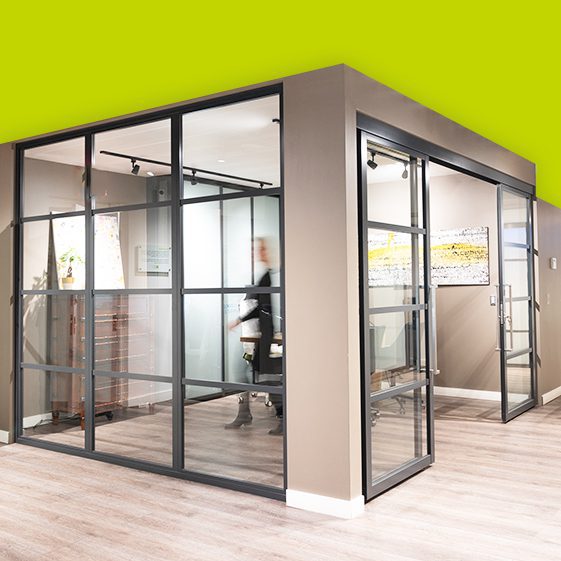 WHO WE ARE
WHO WE ARE CAREERS
CAREERS
