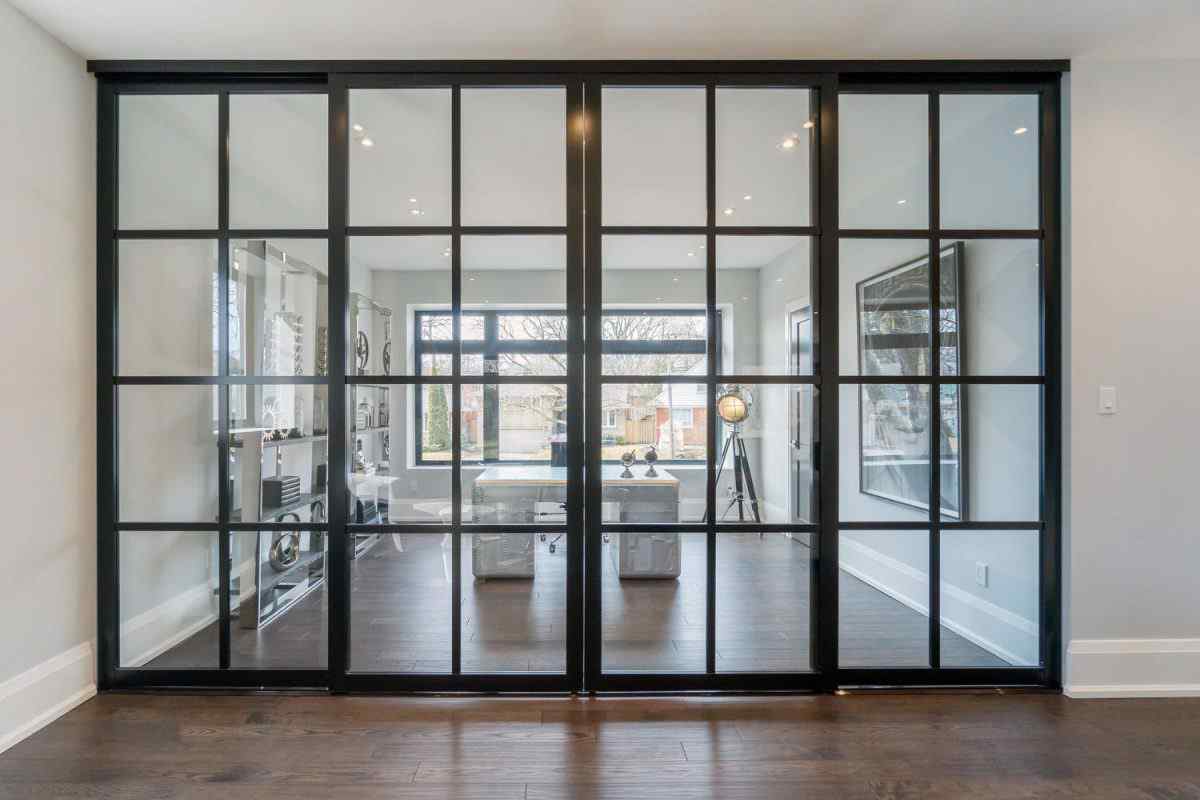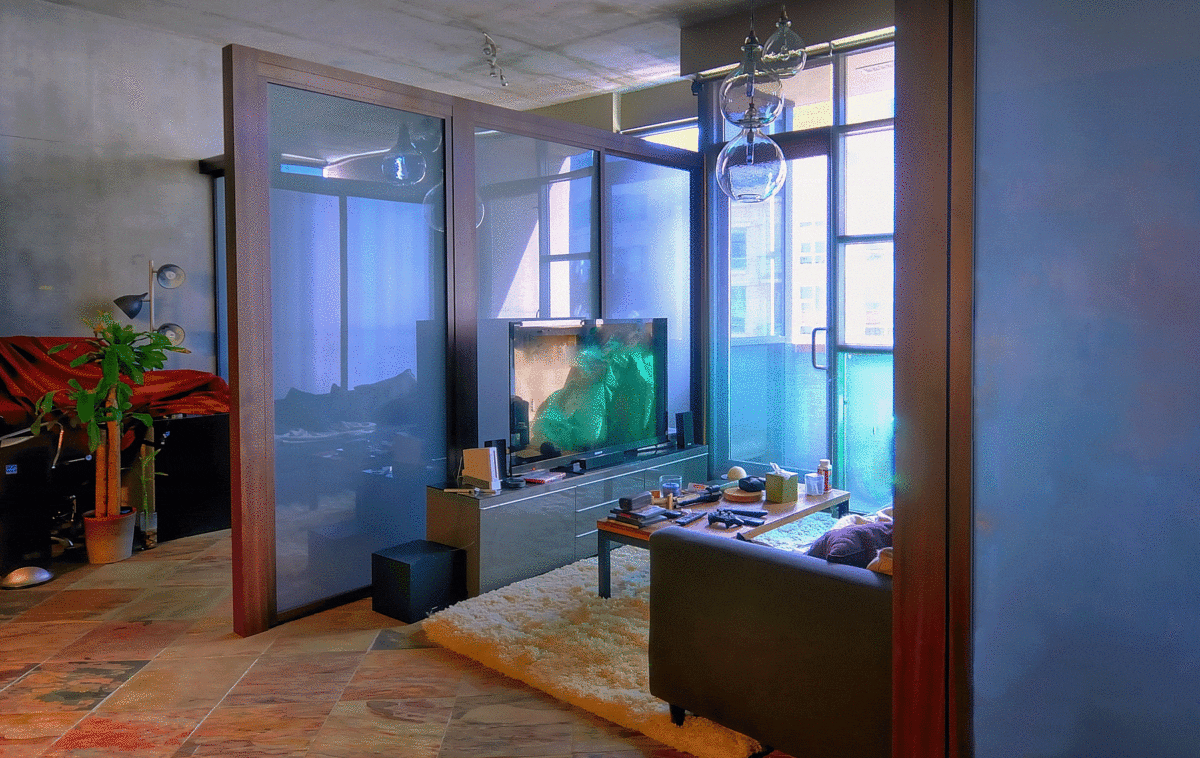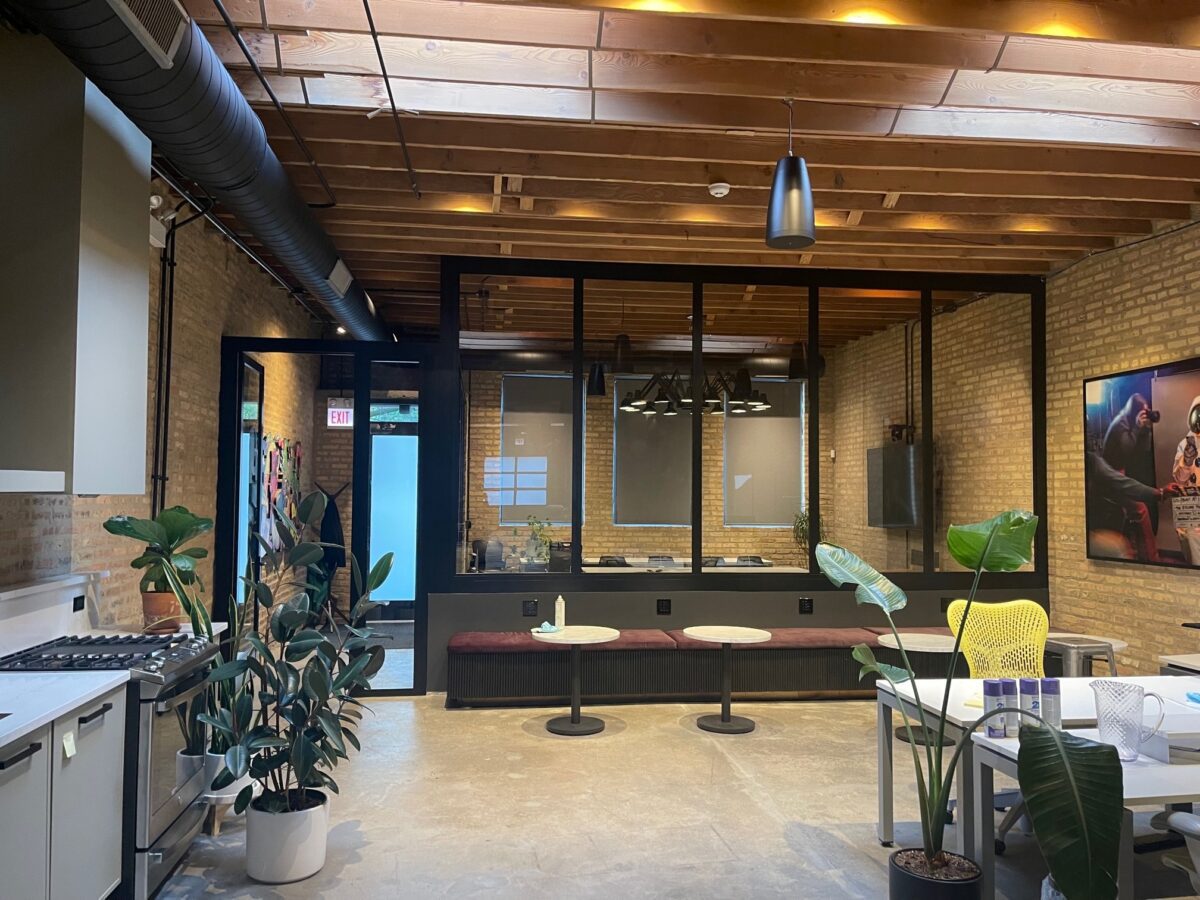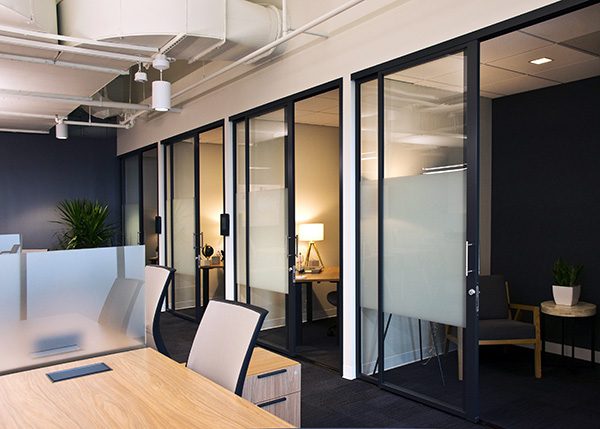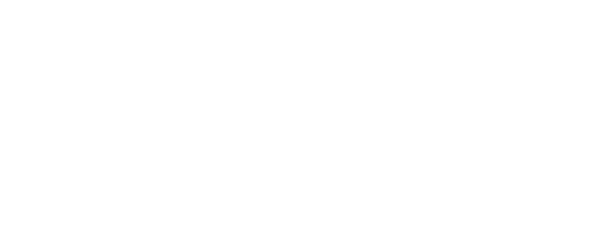As a growing, relatively new enterprise, Serendipity Labs is leading the way with its comprehensive approach to office spaces and a well-rounded understanding of what people want. The latter is perhaps the most important ingredient in crafting this successful business. Simple supply and demand. Serendipity Labs caters to the evolving demands of their target demographic, making them a huge competitive force in a relatively young coworking space industry. They are able to achieve this through four key components of their business model. Below is a comprehensive step-by-step breakdown of the intelligent elements Serendipity Labs considered when designing their franchise.
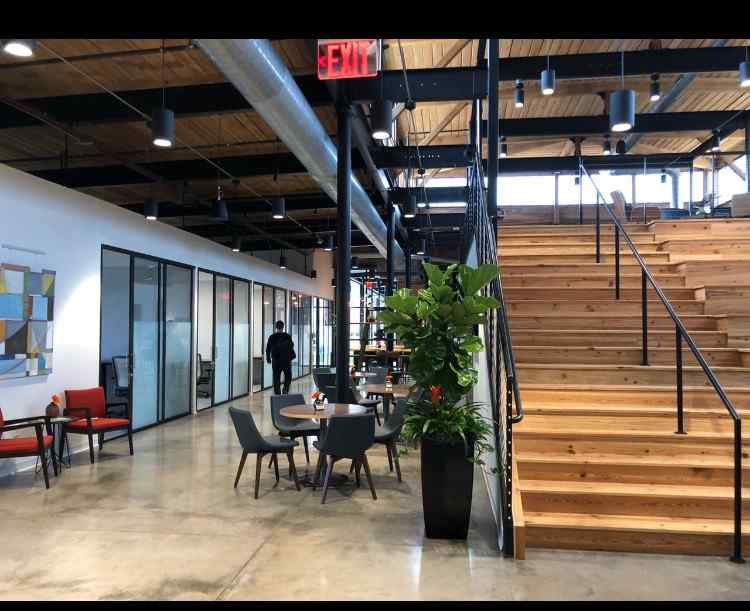

What People Want
When intending to cater to what a target market seeks, often involved are years of research, case studies, and failed previous models. With each decade, we get closer and closer to understanding what makes people work better, faster, and smarter. Today, we have arrived at a general cultural zeitgeist that shoes us what we want now is comfort, collaboration, and flexibility all wrapped into an aesthetically pleasing package.
Serendipity Labs crafted a business model largely based on these simple human preferences. Because they understand their general clientele, they were able to create these stunning coworking spaces that offer flexibility, comfort, and elegance. They realized that there was an overwhelming need for the availability to utilize professional office spaces without the overhead of a solid monthly commitment. A lot of self-employed entrepreneurs and business folk don’t need a full-time office space. Some only need a few days a week, others perhaps just a day or two a month. Some just need a small office to share with one or two colleagues or a professional environment to engage in business meetings and proposals a few times a month.
This model has taken off over the past ten years and people are absolutely loving it. The largest appeal could be the flexible opportunity in a world of laptop doting freelancers, artists, and techies alike.
Actualizing The Dream
So how did they do it? You may be thinking. Serendipity Labs created roughly 100 co-working spaces throughout America from Dallas to Nashville, Chicago to California, and more by choosing strikingly targeted locations. They chose to build these office locations based on surrounding tech and business hubs, within close proximity to public transportation, and amidst trendy parts of town and art districts that offer dining options and shops that appeal to the everyday worker.
Serendipity Labs allows individuals to make their coworking space unique to fit their distinct needs. They provide both professional individual and collaborative spaces so businesses can either enjoy both options or choose the one best suited for their goals.
Inspired Interiors
By carefully mapping out the layout and framework of these coworking spaces with the individual always in mind, Serendipity Labs set itself apart from the rest. Most people want views, open-air offices, stylish furnishings, and the ability to both collaborate and enjoy privacy when needed. Serendipity Labs designs its buildings with these important factors in mind. They create artistically forward interior lounges that greet the client from the moment they walk in right up to their individual office. This contemporary approach to lobbies has become increasingly popular throughout places of business today. Offering comfortable couches, coffee tables, an assortment of various sized and patterned chairs throughout the lounge areas provide people with options (what we are most drawn to!). Offering the ability to choose is a fundamental aspect of Serendipity Labs.
By designing with a keen creative eye, the “Labs” are furnished with beautiful, mid-century modern furnishings, well-crafted wood pieces, art, and plants to provide a home-like feel to the work environment. They also pay close attention to lighting- both natural and artificial. Because they value a well lit, inspired office atmosphere and stunning views, they contracted us at Space Plus, A Division of The Sliding Door Company to facilitate their need for glass wall partitions for closed office environments, as well as floor to ceiling solutions with combination glass to offer privacy to occupants and to capture precious natural light. We worked with them to create beautiful interior glass doors and phone booth-style open-air small rooms to provide workers with an opportunity to share lighting, heating, and A/C while enjoying a bit of visual privacy. These “booths” are available in six different glass opacities- from completely frosted glass doors to translucent, depending on the need. The booths are achieved with either sliding door panels, bi-folding doors, swing doors, or glass walls (or any combination of those) as a great space-optimizing solution.
More and more businesses are coming to realize that employees do an all-around better job when their human needs are being met when they exist in a well-lit, stylish, and inspired office atmosphere where they can be proud of where they work. Dimly-lit cubicles and windowless office spaces are no longer the standards. We have evolved far past that, and this is just the beginning.
The Beauty of Sharing
Humans already inherently gravitate towards coexisting- we always have and probably always will. That’s why all of these wonderful co-working spaces have been so popular. We like to exist amongst other humans while getting our own solitary work done. It helps us feel a part of collective humanity while we carry out our individual work. With that said, many businesses that utilize Serendipity Labs (like most start-ups for example) also bring in an entire team and are excited to enjoy the seamless working environment the Lab provides. This energetic working atmosphere helps boost morale, collective collaboration, and encourages the fluid exchange of ideas. They offer large “team suites” that accommodate up to sixty people. Making their size range a big selling point to businesses of any size.
Beautifully designed kitchens are another exciting facet of the Lab, provided throughout the office buildings so as to encourage people to cook or heat up food brought from home. Beverages and small snacks are typically available as well.
By providing the well-considered, stunning open-air office spaces people have always craved, Serendipity Labs is leading the industry in coworking spaces. It was an absolute joy working with them in cities such as Dallas and Nashville to help achieve their spatial optimizing goals and create flexible working environments that are now enjoyed by many!
To improve your interiors, consult us at The Sliding Door Company- the experts in spatial optimization. For more exciting solutions and inspiration, visit The Sliding Door Company to browse our online viewing catalog and Get A Free Quote from one of our team members to actualize your co-working space designs today!

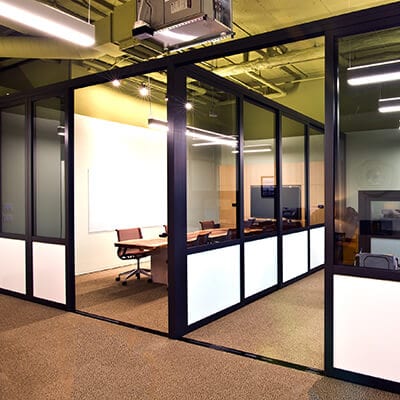
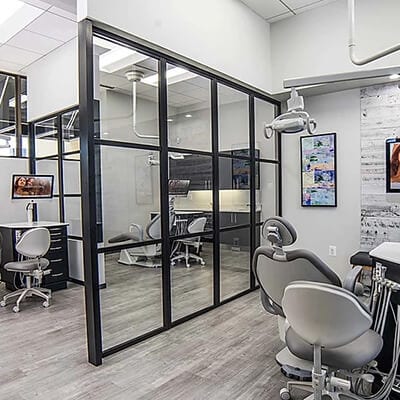 PARTITION WALLS
PARTITION WALLS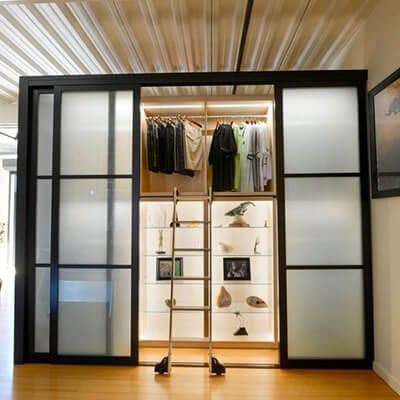 CLOSET DOORS
CLOSET DOORS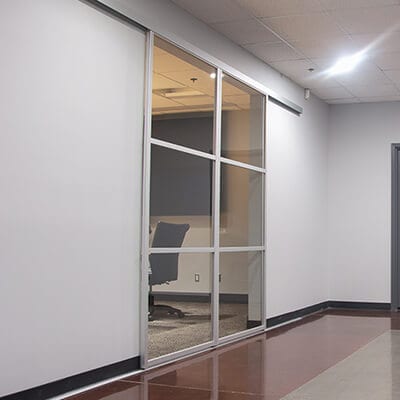 WALL SLIDE DOORS
WALL SLIDE DOORS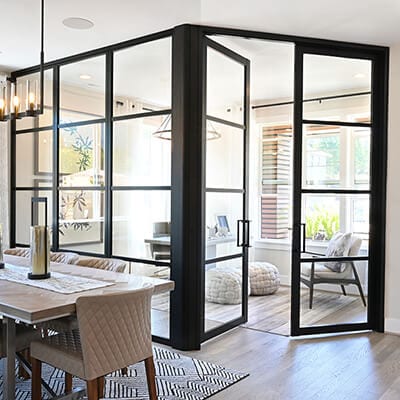 SWING DOORS
SWING DOORS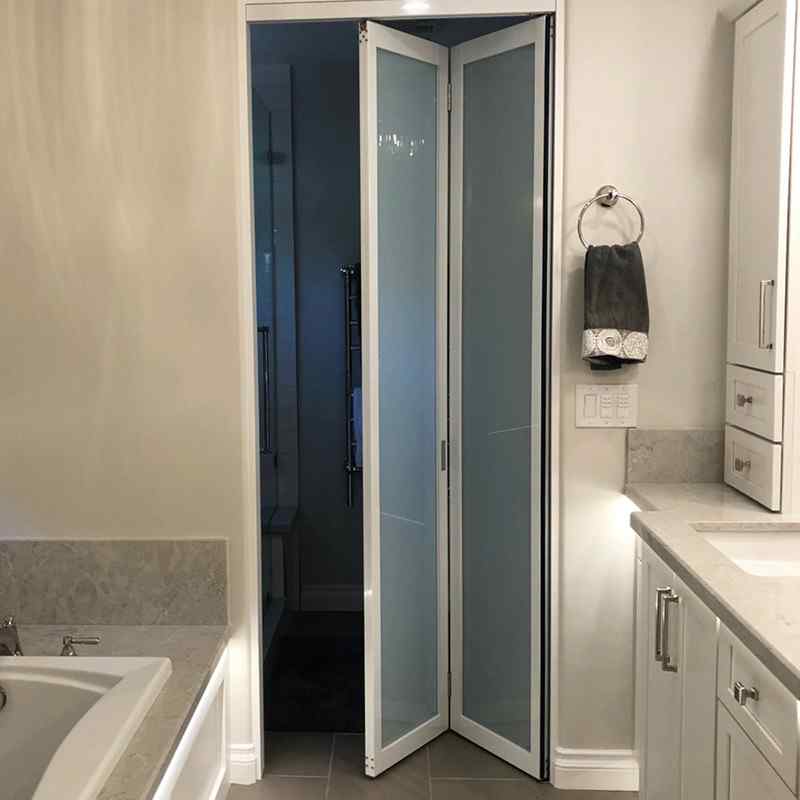 BI-FOLD DOORS
BI-FOLD DOORS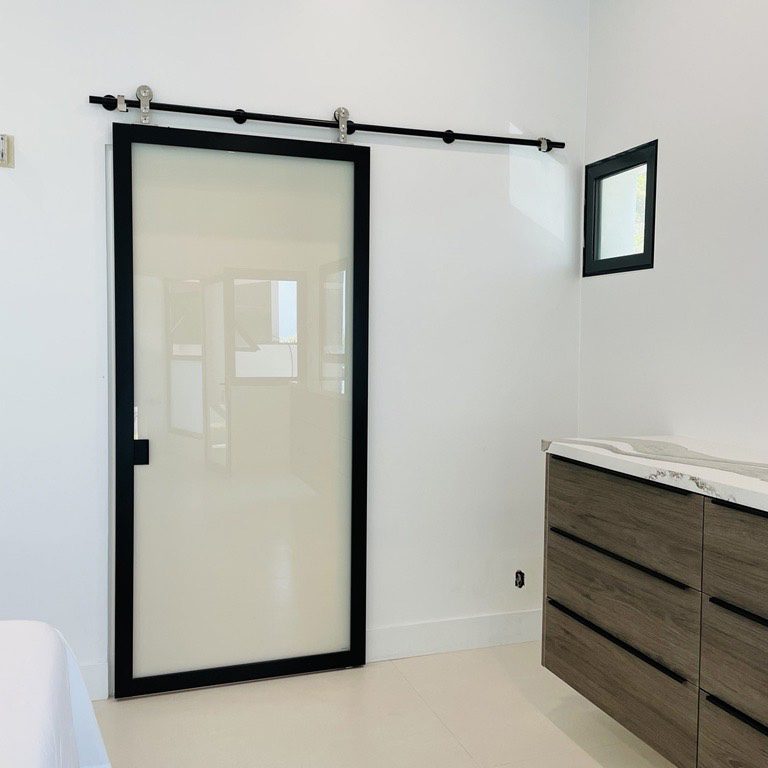 BARN DOORS
BARN DOORS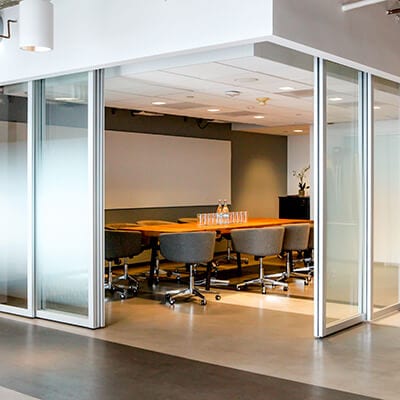 SUSPENDED DOORS
SUSPENDED DOORS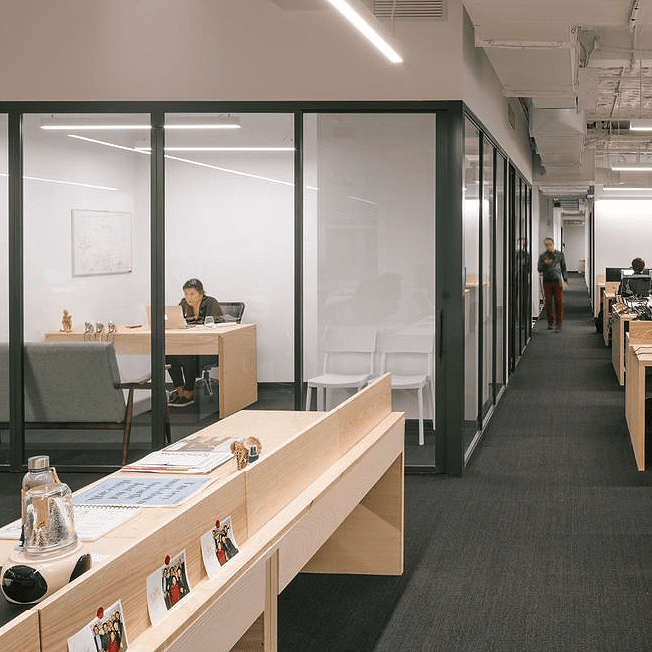
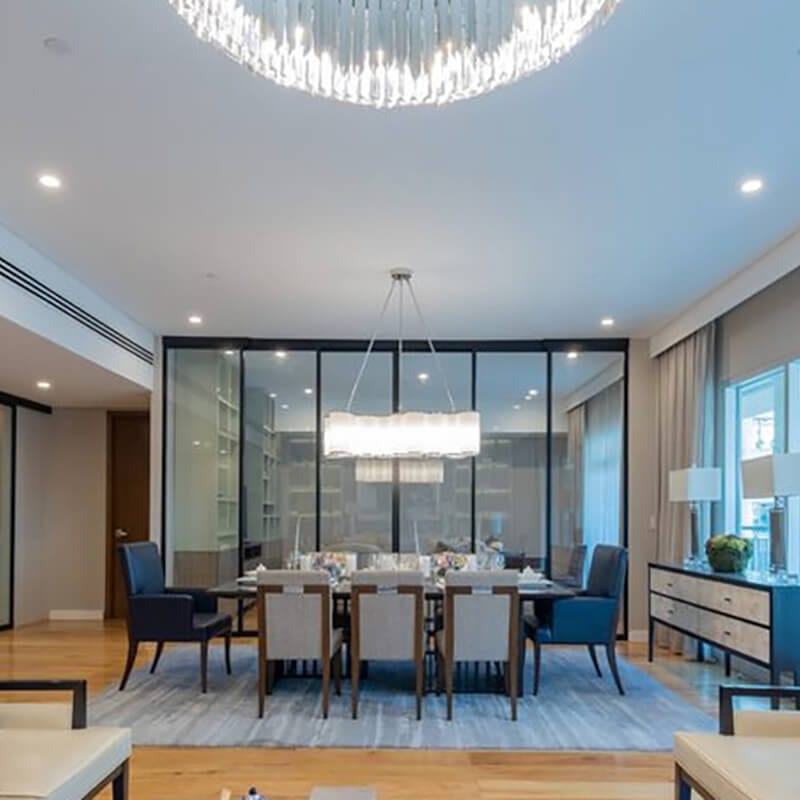 HOSPITALITY
HOSPITALITY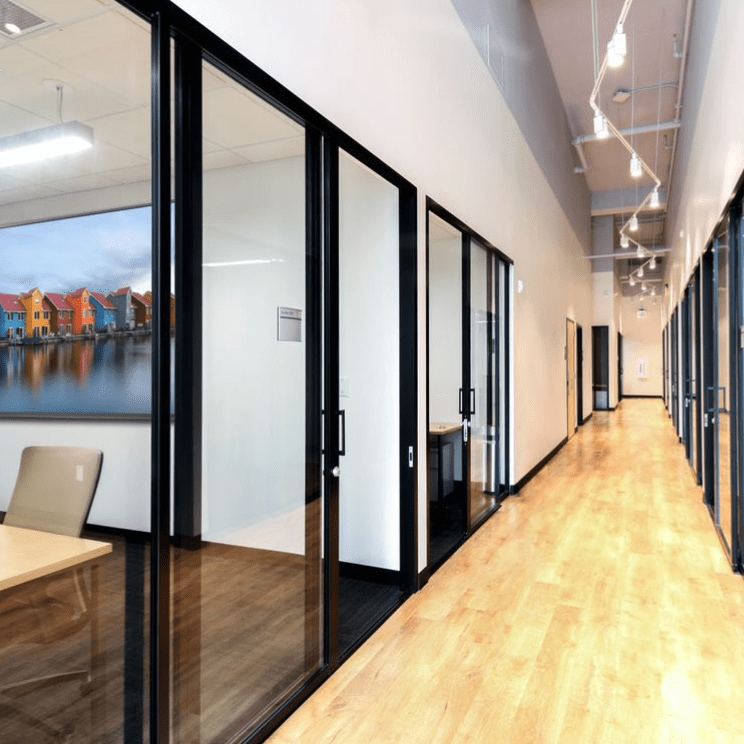 CO-WORKING
CO-WORKING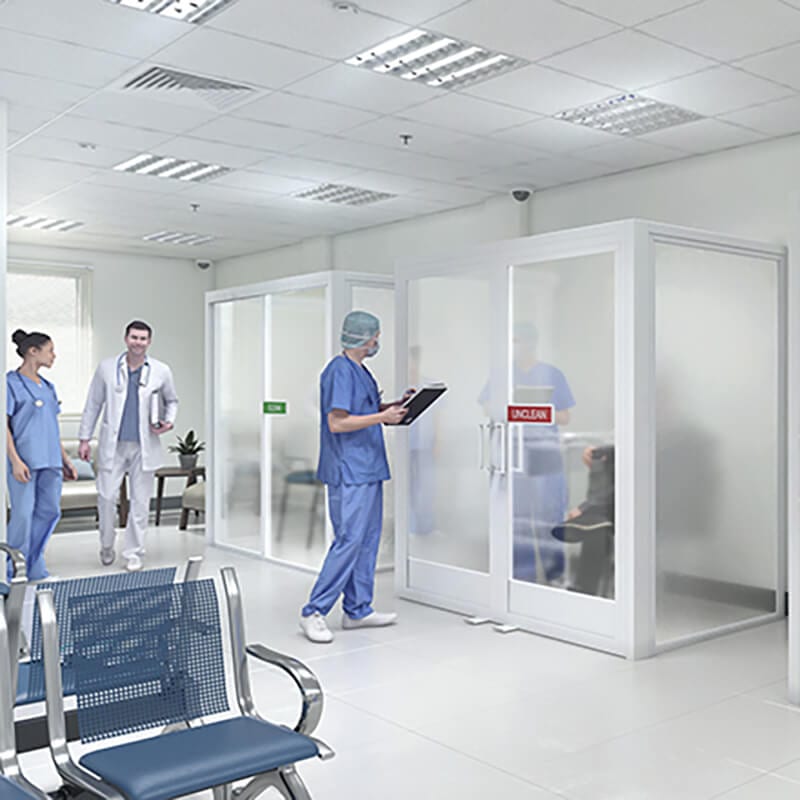 HEALTHCARE
HEALTHCARE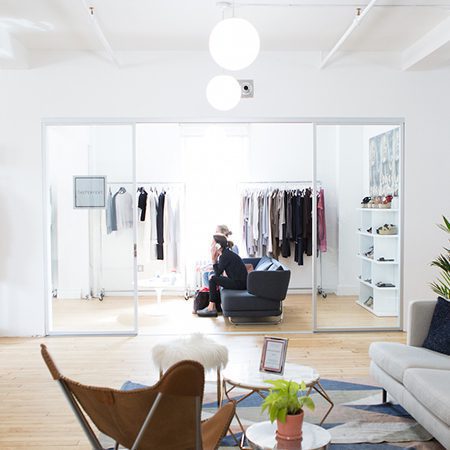 BRICK & MORTAR
BRICK & MORTAR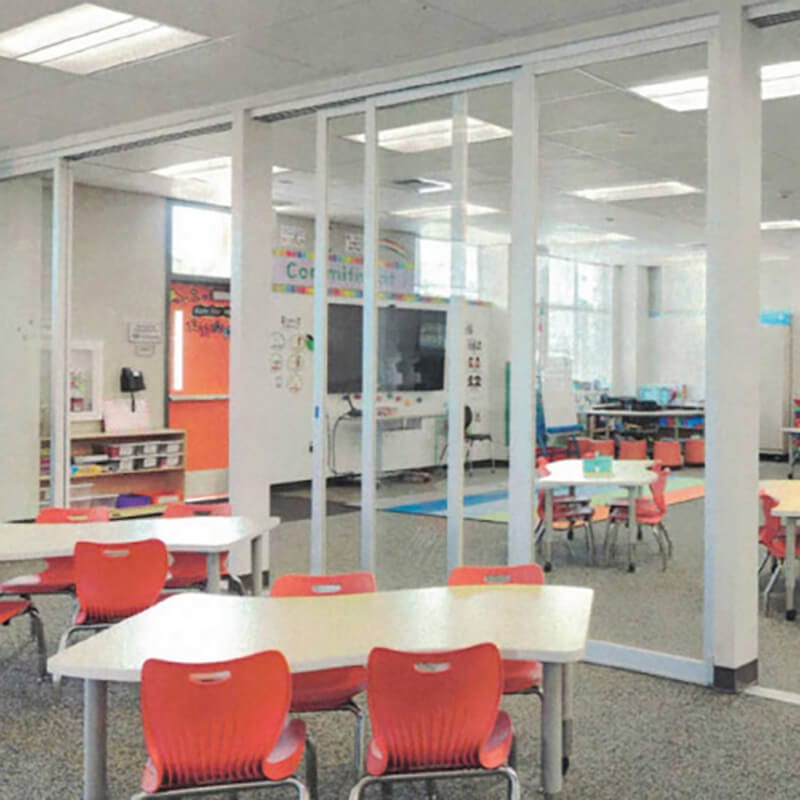 EDUCATION
EDUCATION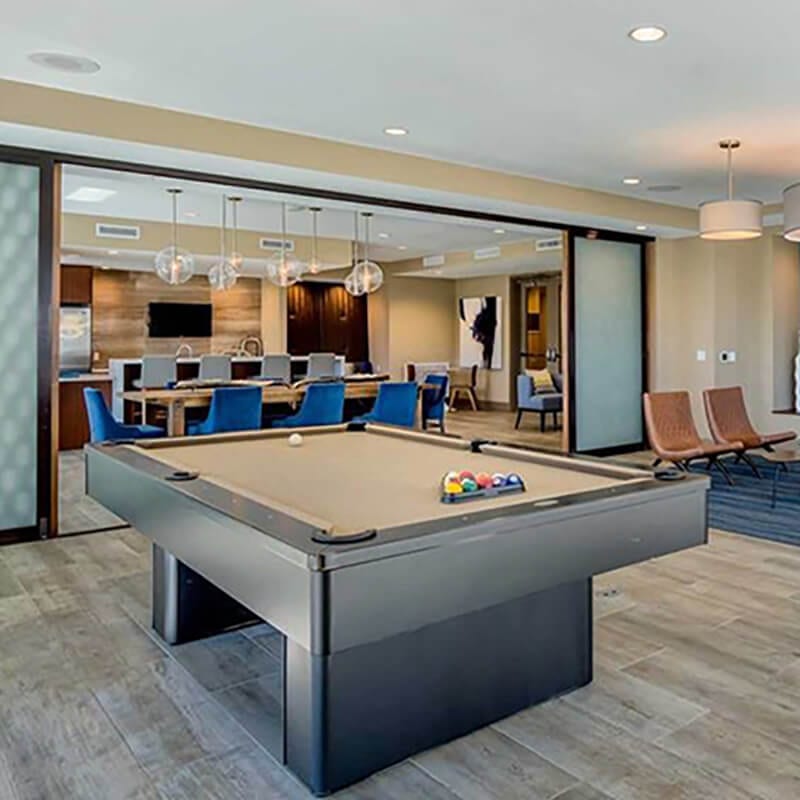 MULTI-FAMILY
MULTI-FAMILY BECOME A TRADE PARTNER
BECOME A TRADE PARTNER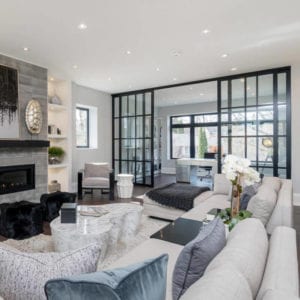
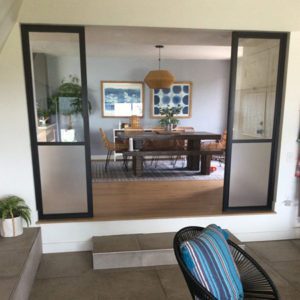 PARTITION WALLS
PARTITION WALLS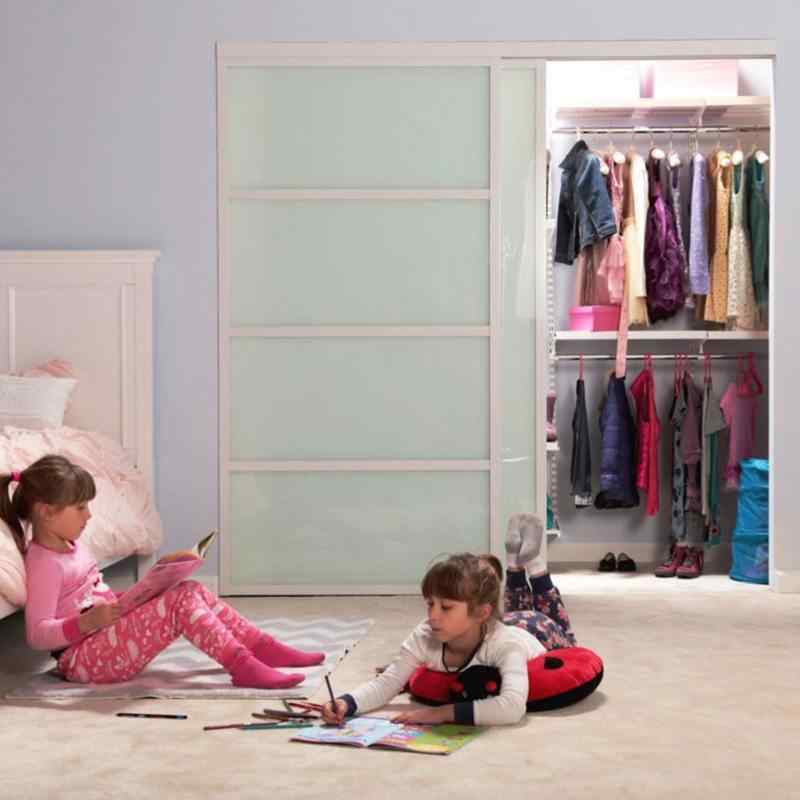 CLOSET DOORS
CLOSET DOORS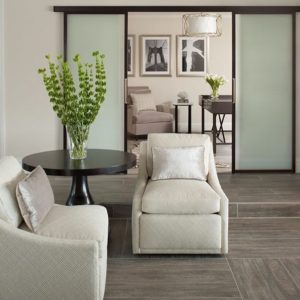 WALL SLIDE DOORS
WALL SLIDE DOORS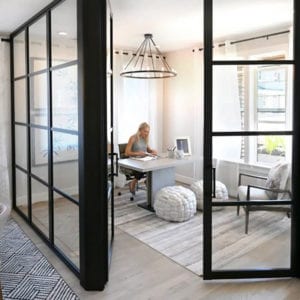 SWING DOORS
SWING DOORS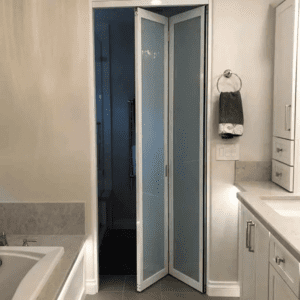 BI-FOLD DOORS
BI-FOLD DOORS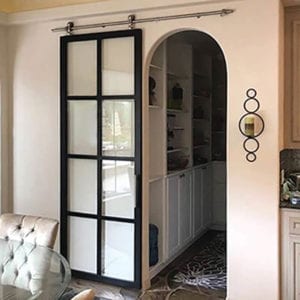 BARN DOORS
BARN DOORS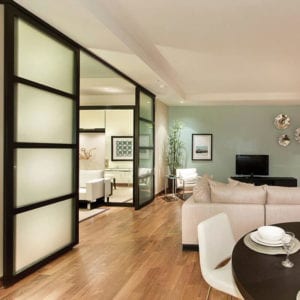 SUSPENDED DOORS
SUSPENDED DOORS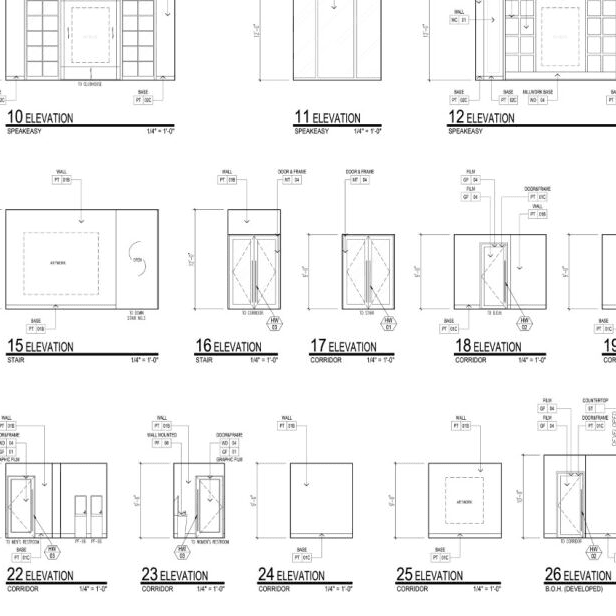

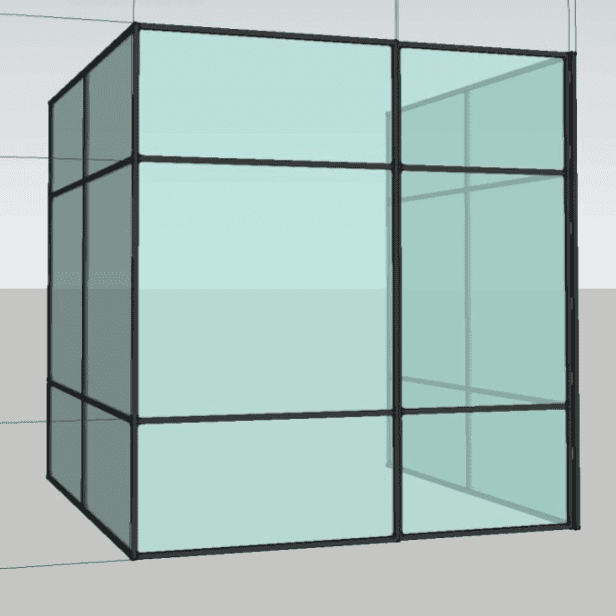
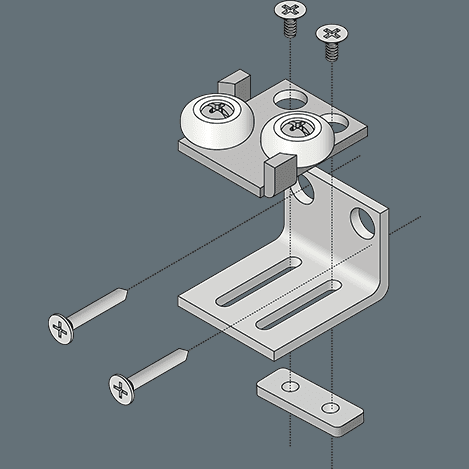
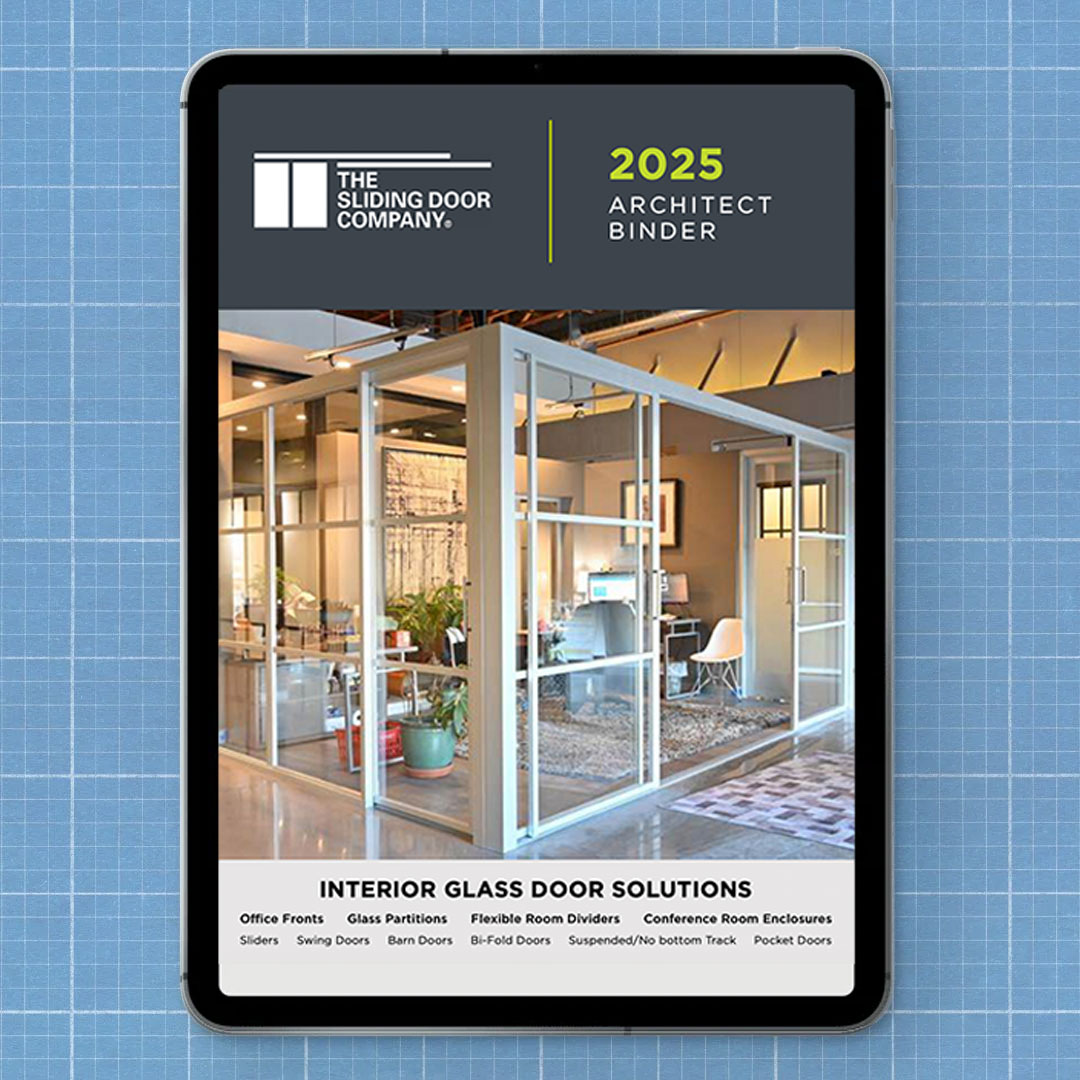
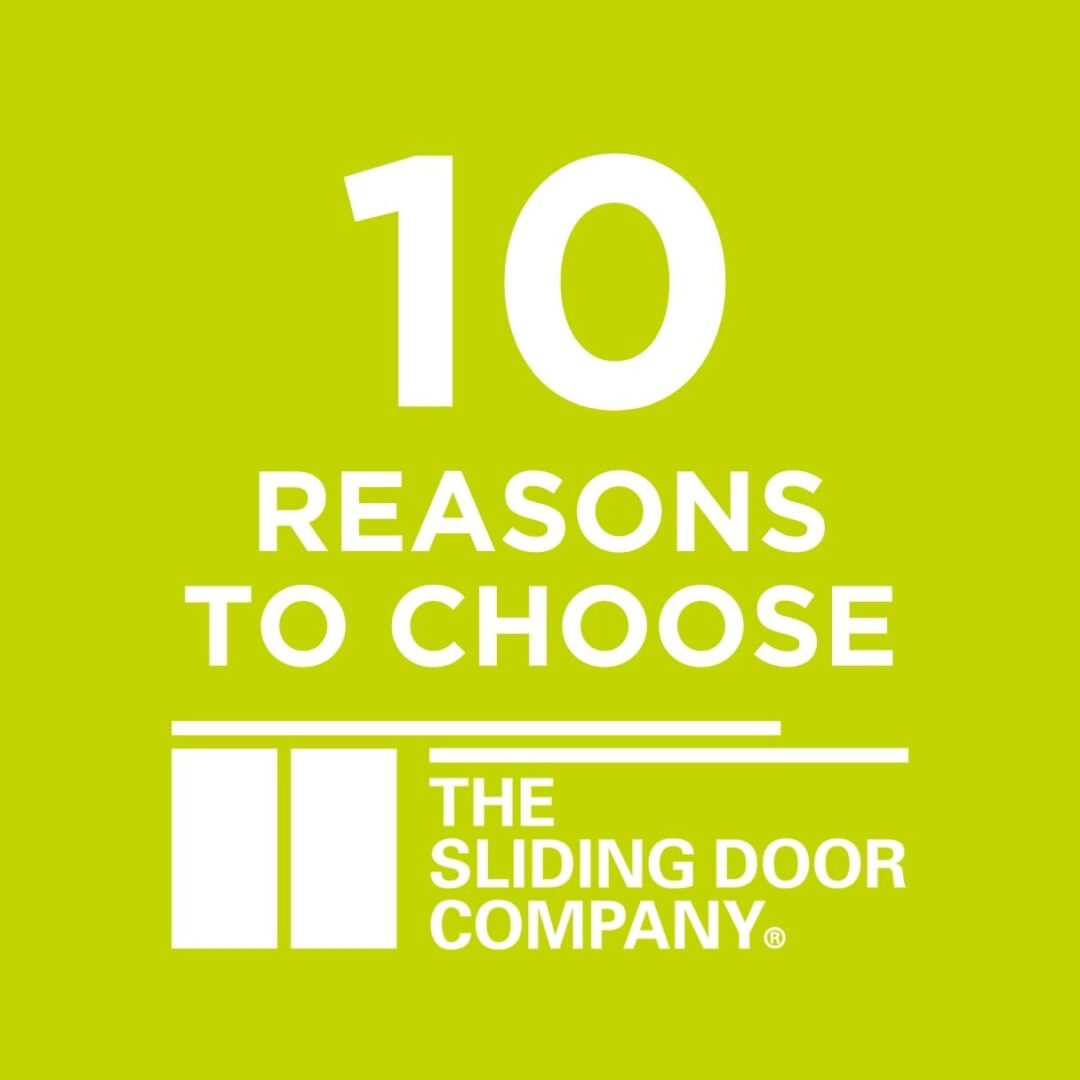 10 REASONS
10 REASONS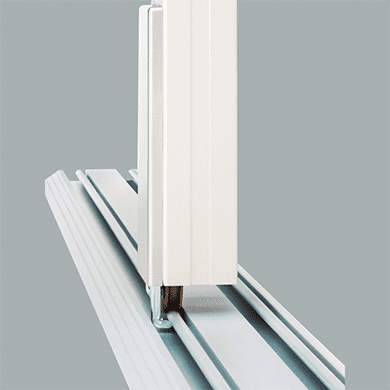 OUR PATENTS
OUR PATENTS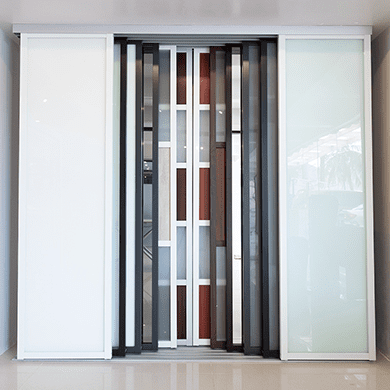 OUR PROCESS
OUR PROCESS OUR WARRANTY
OUR WARRANTY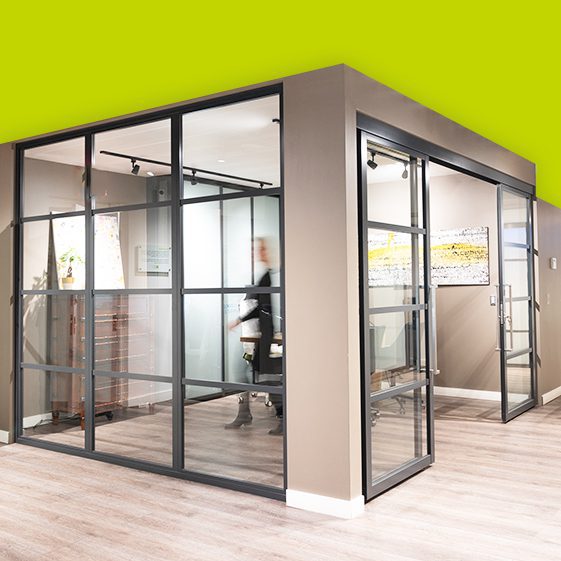 WHO WE ARE
WHO WE ARE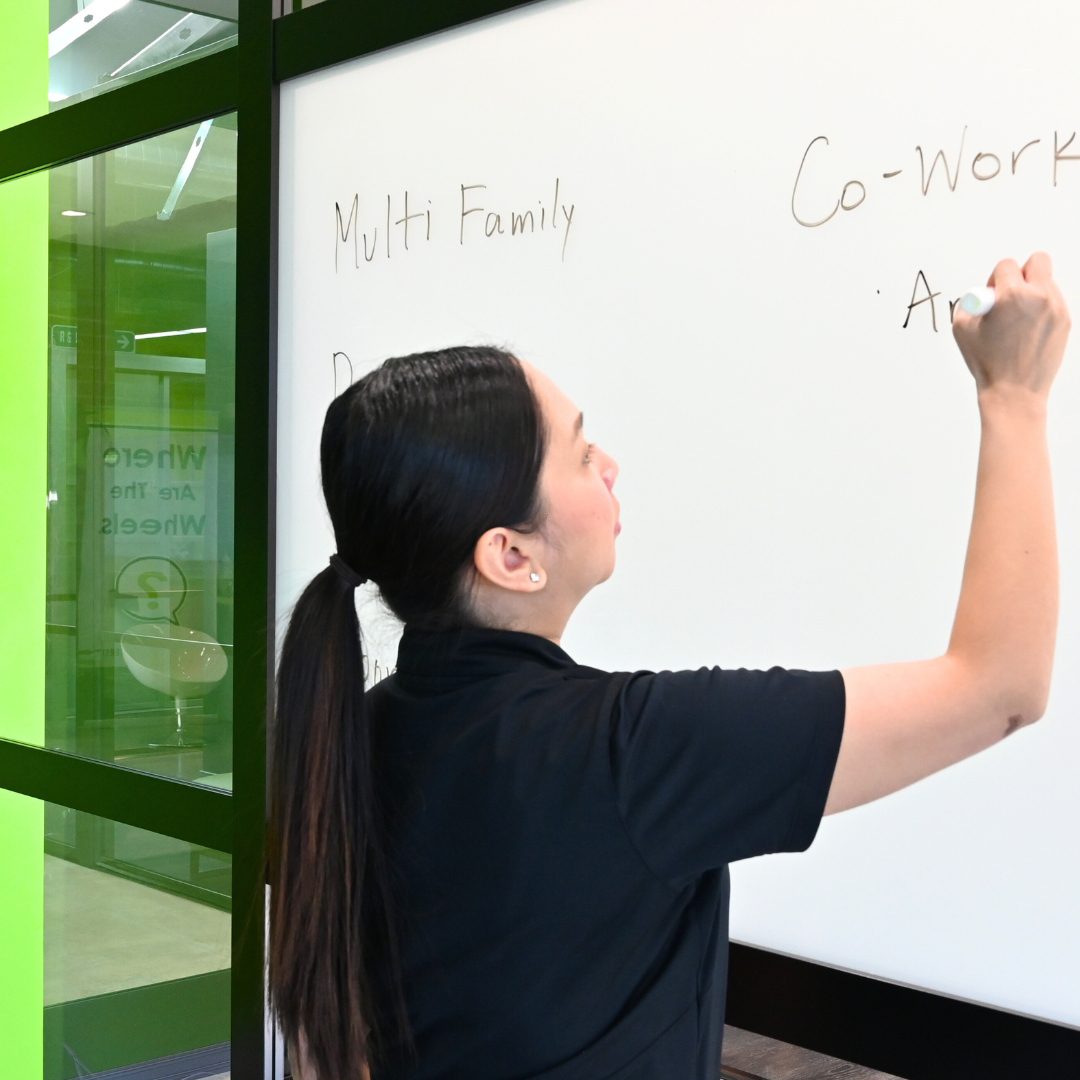 CAREERS
CAREERS
