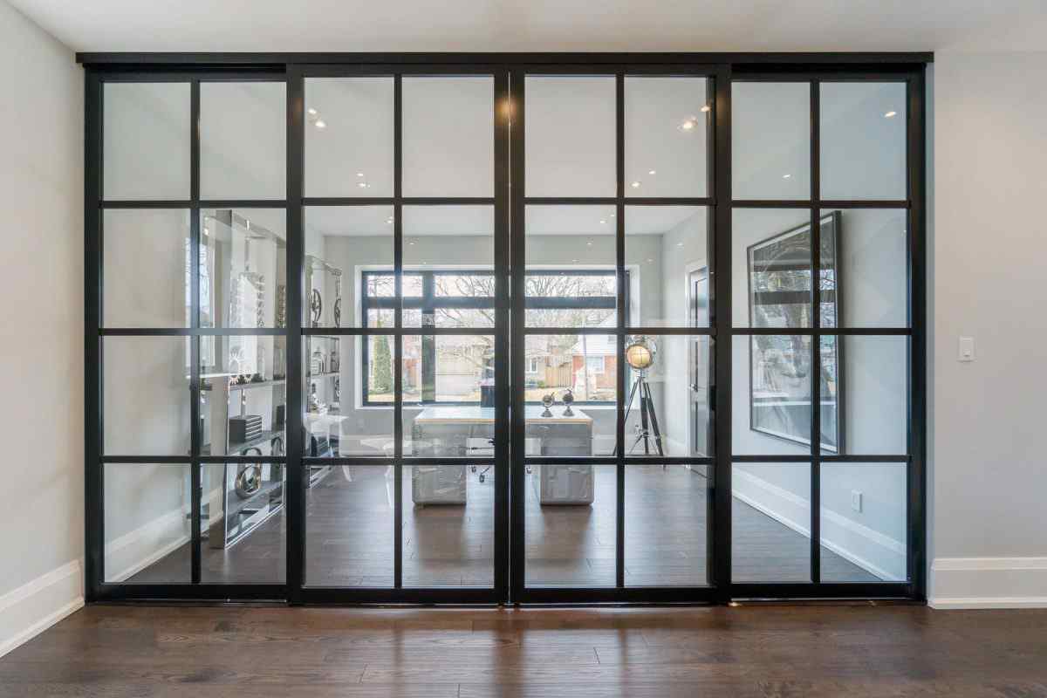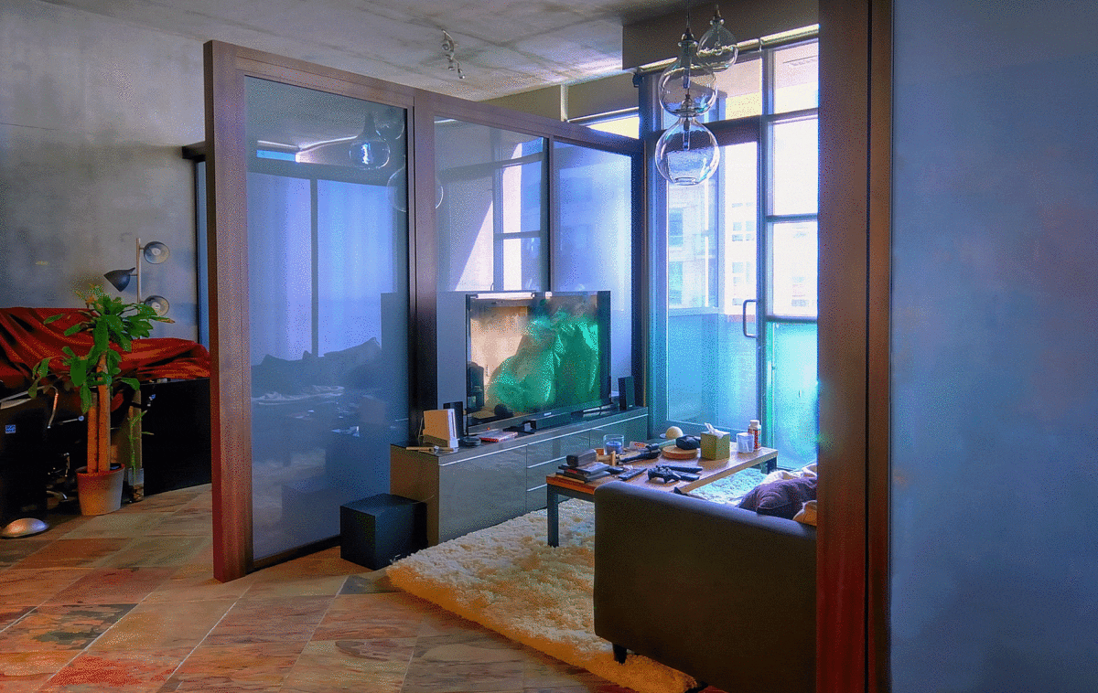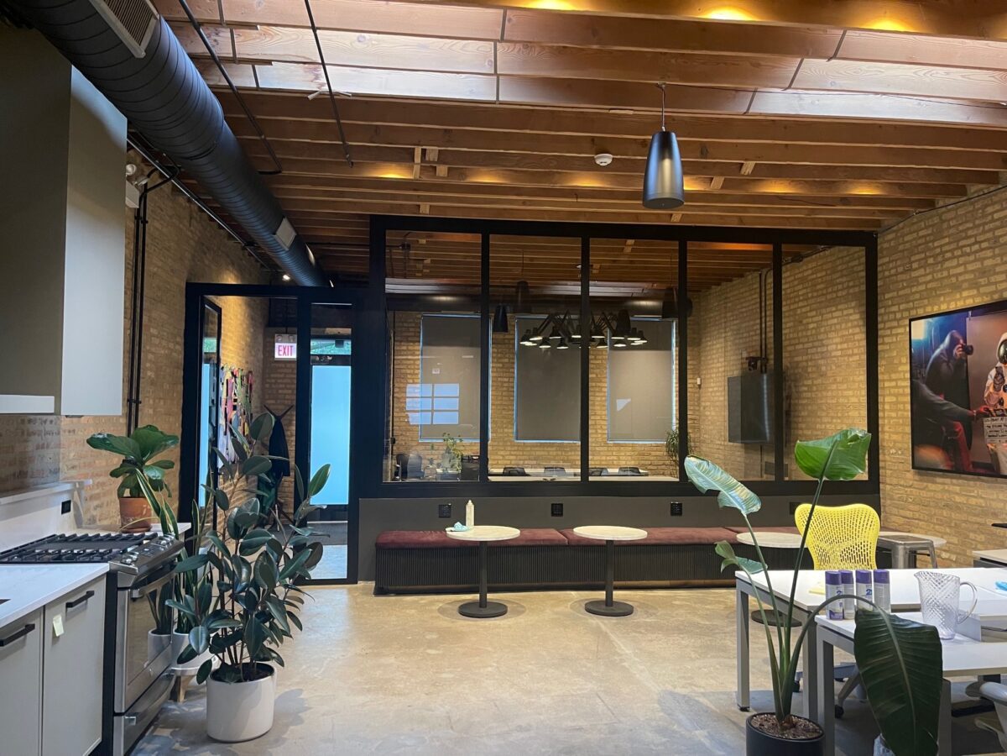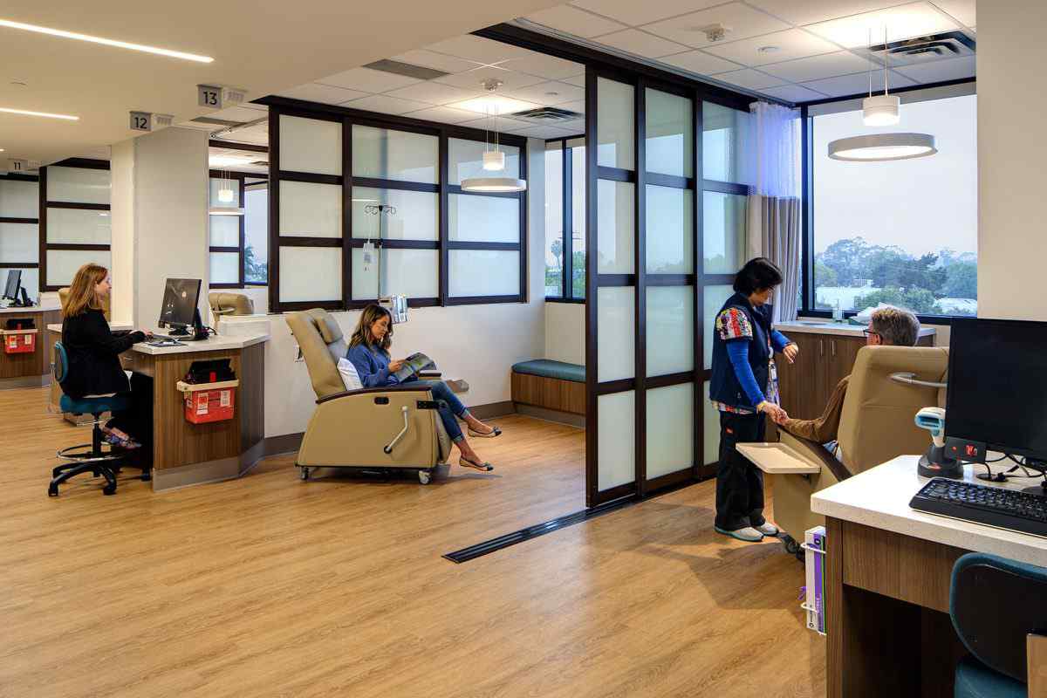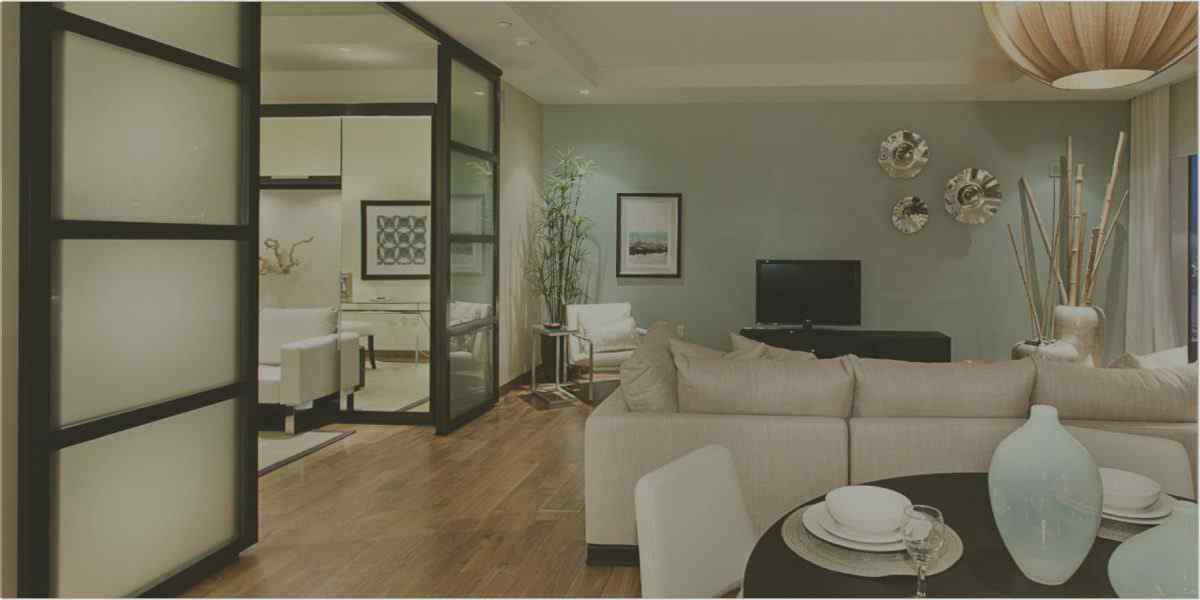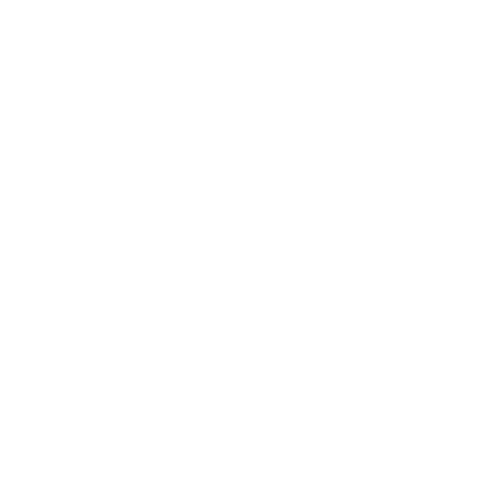Already, in the few short months since the turn of this new decade, we have, and currently are, experiencing a time of world-wide health issues, economic turmoil, border closures and impacted medical centers. Due to all of this upheaval, it has become increasingly important to provide spatial separation and containment of individuals who are ill or other such high-risk individuals. Wellness facilities, Doctor’s offices, urgent care, and testing centers don’t always have the spatial separation and distinction we would hope for. While this is normally not a necessarily pressing issue, it appears to have become one of paramount importance in the past month or so. Providing a medical center (or designing one) comes with immense responsibility- as the potential for spreading illness, and effecting a patient’s recovery is largely dependent on the facilities in which people are brought to for testing and care.
If medical centers don’t offer a positive hospital visit we can’t expect our sick to get better. In fact, more people can become infected by the spread of viruses and other “invisible” enemies. Factors such as well-considered walls, adequate lighting, amenities, outside interactions and cleanliness all feed into the treatment process of those in need of help. Additionally, because most health centers throughout the world are becoming increasingly impacted and don’t have enough rooms to hold everyone, we need to find solutions quickly and affordably that can help accommodate the influx of people hospitalized. One of the concerns expressed by healthcare professionals, is how can we make spatial improvements during a high impact time when major construction is out of the question?
The most streamline solution we see is to improve the processing of patients so that we don’t experience long lines of people all sharing small waiting room space together, and get them into their own rooms quickly and smoothly. Sharing tight quarters with lots of people undoubtedly puts everyone at risk of spreading illness and disease. By integrating more spatial separation, and the possibility for containment of people with known cases of viruses and illness, health centers can better protect and safeguard more patients. Installing simple floor to ceiling room dividers and other such Glass wall partitions could be a huge help in creating space and containment during these concerning times.
Medical centers and facilities of all sizes should be looking forward to how to design for improved patient experience, cleanliness, and environmental sustainability. Regardless of the current circumstances, our health care facilities could use some serious updating and modernization. Patients are more likely to recover based on overall happiness, reduced stress, and important exterior factors that we have failed to recognize as vitally important until now. Here are a few considerations that greatly affect patients, and could be further optimized:
- Material sourcing and usage
Ensuring quality material sourcing, as well as environmentally friendly materials will greatly benefit the health and morale of patients, staff, and visitors alike. Providing low VOC materials and natural elemental flourishes such as wood, metal and stone help to bring the outside world in.
- Visibility, Windows, Light
Big floor to ceiling windows inpatient rooms, glass sliding room dividers, and closet mirror sliding doors are all upgrades that will allow for the flow and spread of natural light throughout a hospital or wellness facility, positively affecting patients recovery. Not getting enough natural daytime light can quickly worsen medical conditions, cause depression and reduce hope.
- Space Optimization
Designing a medical or wellness center with acute consideration for spatial optimization will make the most out of the given square footage, and will increase usability and ease for patients, doctors, and visitors. Simple solutions such as sliding bathroom doors with locking handles will decrease space compared with normal open swing doors.
- Air quality
Having great air quality throughout a medical center is of utmost importance. Clean, frequently maintained HVAC systems are the only option in clinically sensitive places such as hospitals and health facilities. Windows that can open to let in outside air make a big difference in quality and health for patients. With interior glass doors, hospitals and other medical facilities will not need to move their HVAC systems, further saving money during renovations and upgrades to enhance overall patient experience.
The incorporation of natural elements and sustainable design into healthcare facilities promotes the health, safety, and recovery of patients. Good design and layout of medical facilities and wellness centers greatly benefit medical staff and visitors, improves overall morale, and allows for more people to be seen and cared for. The conscious interior spatial design also increases a facility’s return on investment.
It has been proven over the years that design and architecture can have a measurable impact on an occupant’s experience during their time at your facility. Be it a negative or a positive experience, patients and staff are greatly affected by surroundings and environment, which is indisputable at this point. With all of the above considerations and examples, hopefully, your medical center can blossom into a safe and inviting sanctuary for those in need of medical attention. For more inspiration and space optimizing solutions, plan a visit to our closest location. Visit Us Online to browse our online viewing catalog and Enjoy A Free Consultation from one of our team members to actualize your vision today!

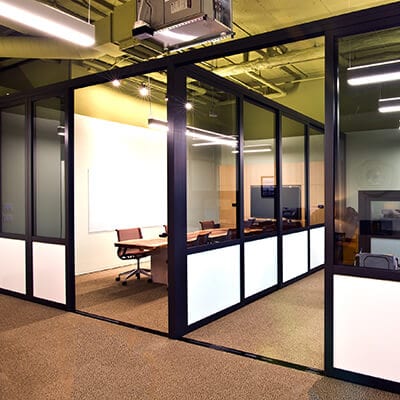
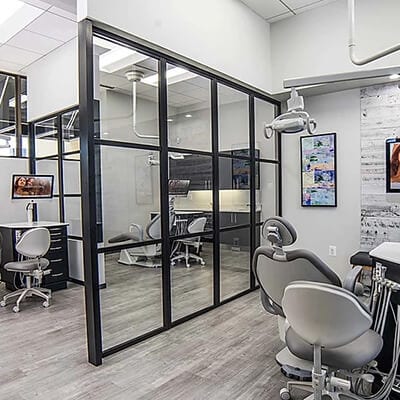 PARTITION WALLS
PARTITION WALLS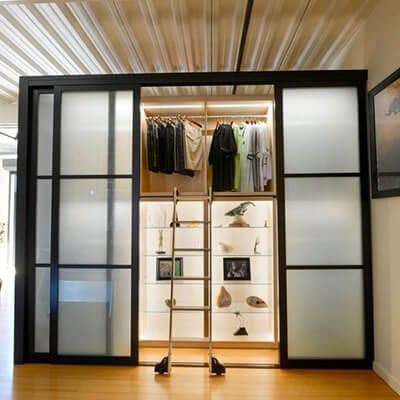 CLOSET DOORS
CLOSET DOORS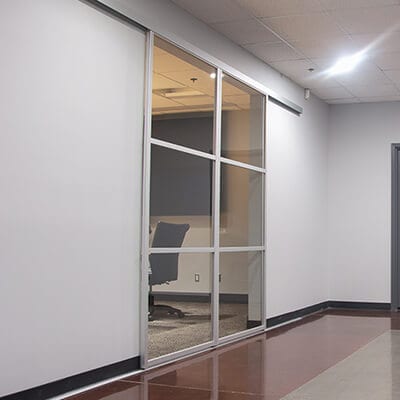 WALL SLIDE DOORS
WALL SLIDE DOORS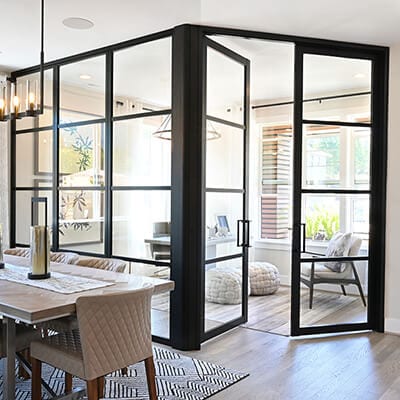 SWING DOORS
SWING DOORS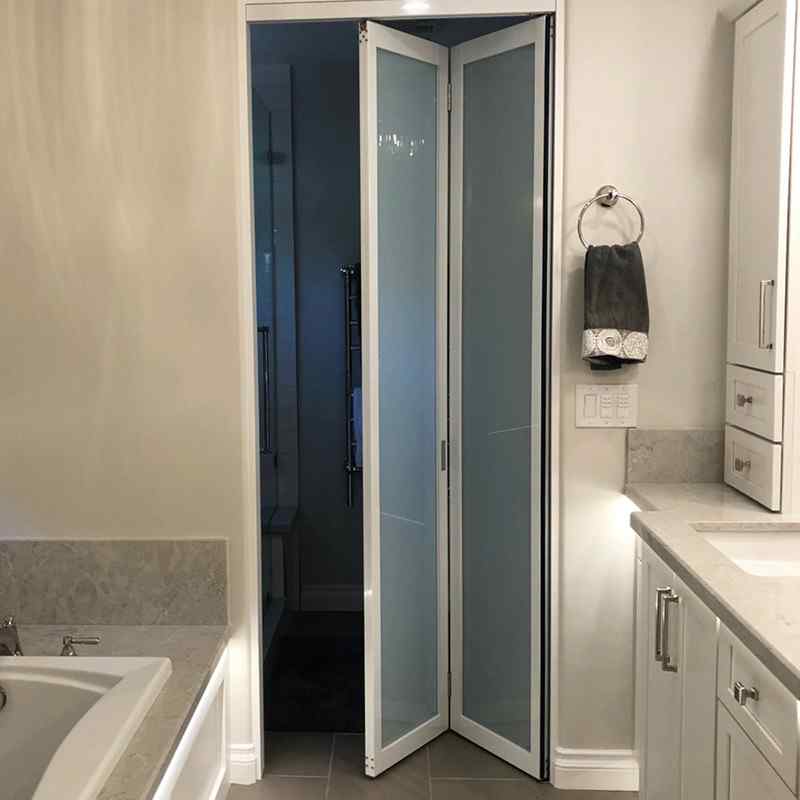 BI-FOLD DOORS
BI-FOLD DOORS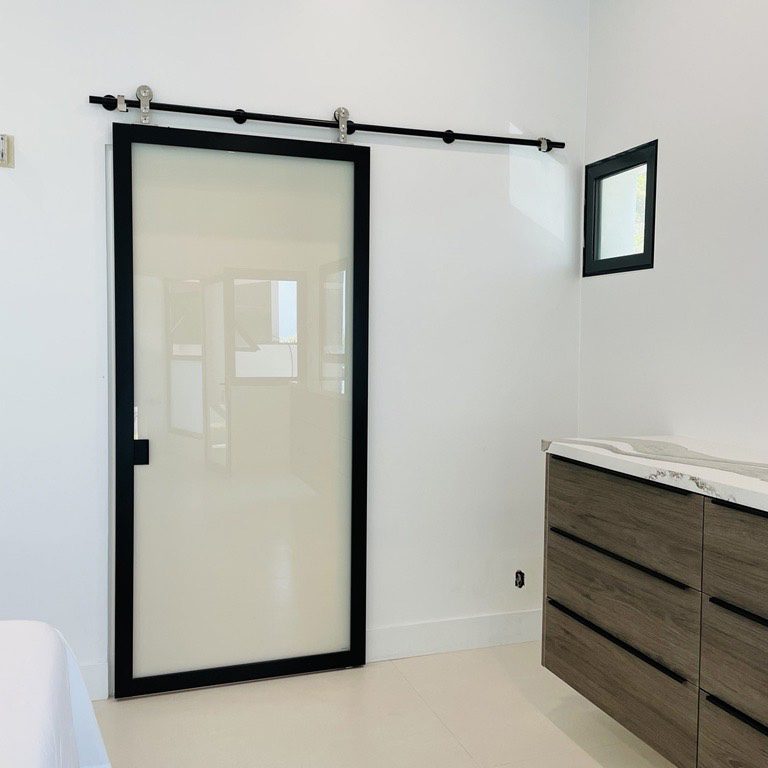 BARN DOORS
BARN DOORS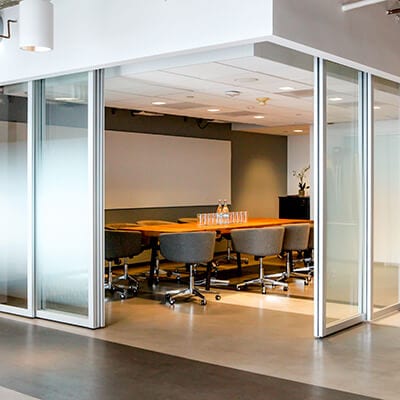 SUSPENDED DOORS
SUSPENDED DOORS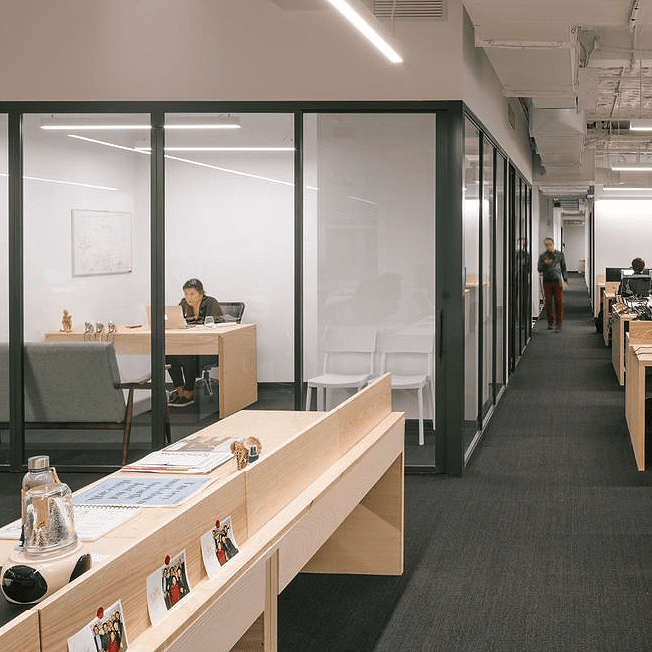
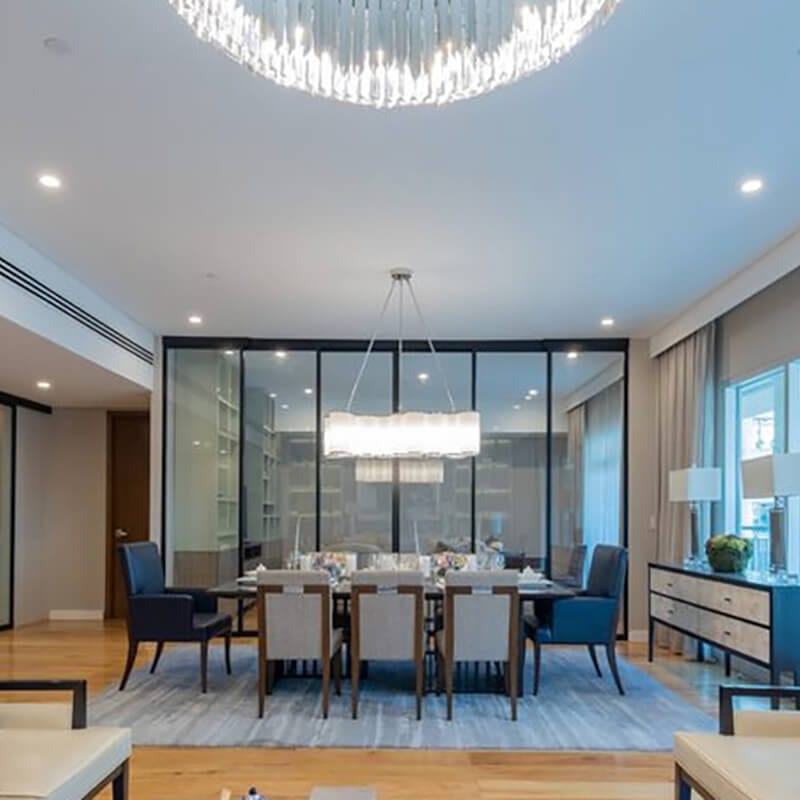 HOSPITALITY
HOSPITALITY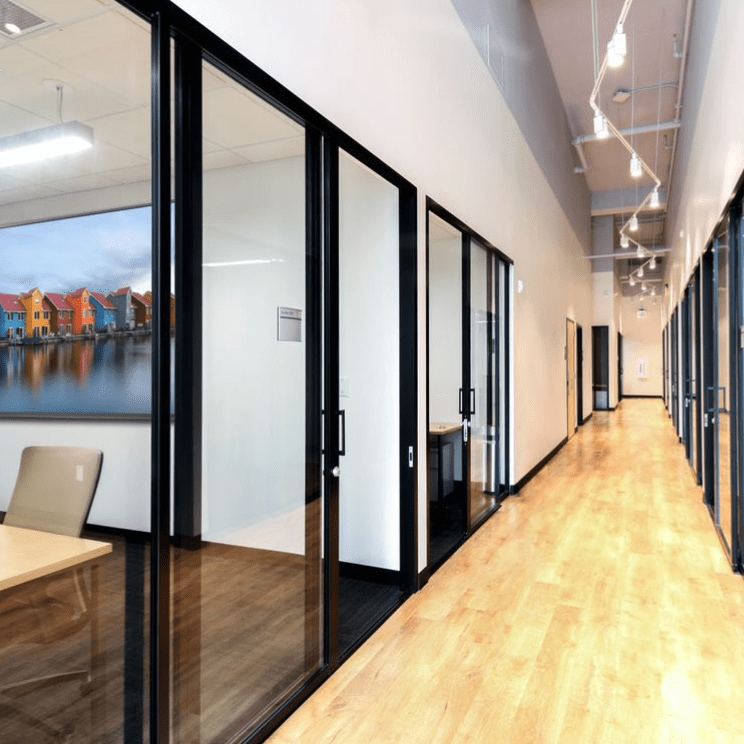 CO-WORKING
CO-WORKING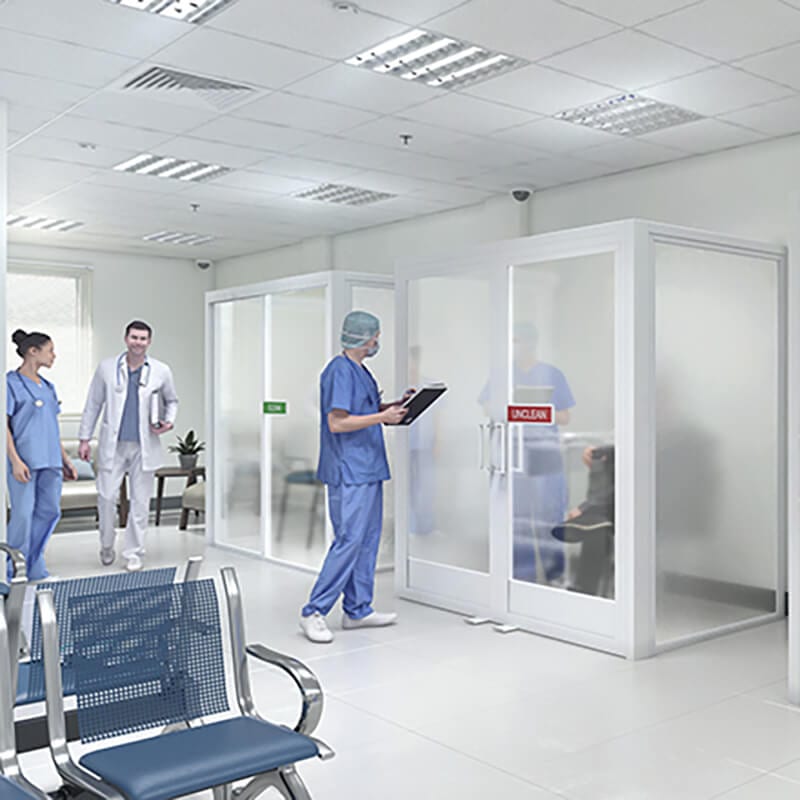 HEALTHCARE
HEALTHCARE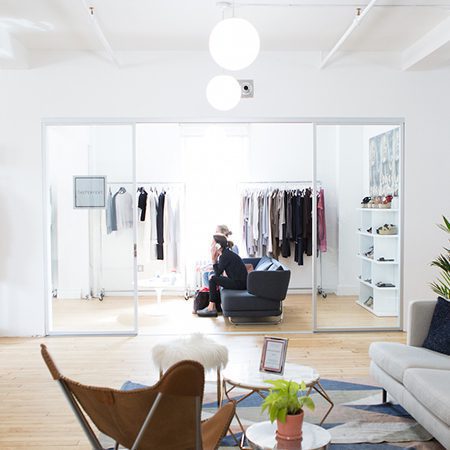 BRICK & MORTAR
BRICK & MORTAR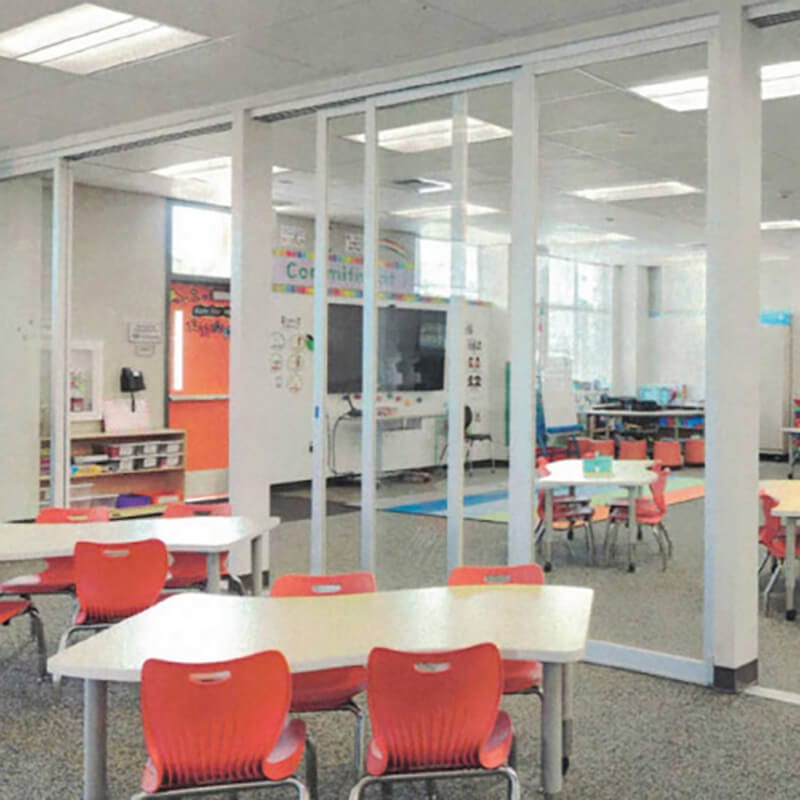 EDUCATION
EDUCATION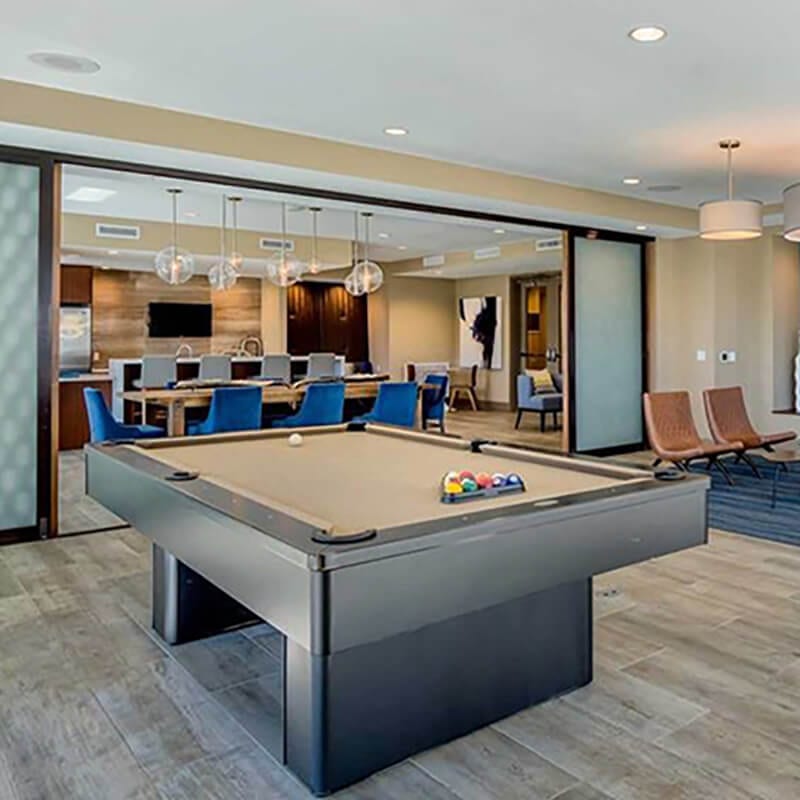 MULTI-FAMILY
MULTI-FAMILY BECOME A TRADE PARTNER
BECOME A TRADE PARTNER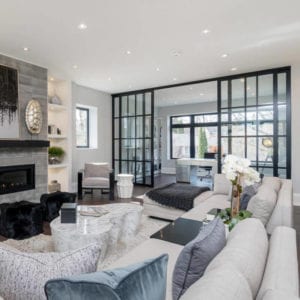
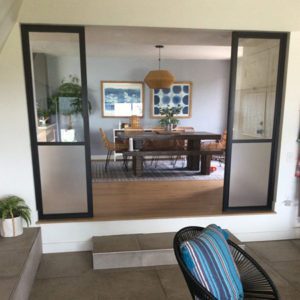 PARTITION WALLS
PARTITION WALLS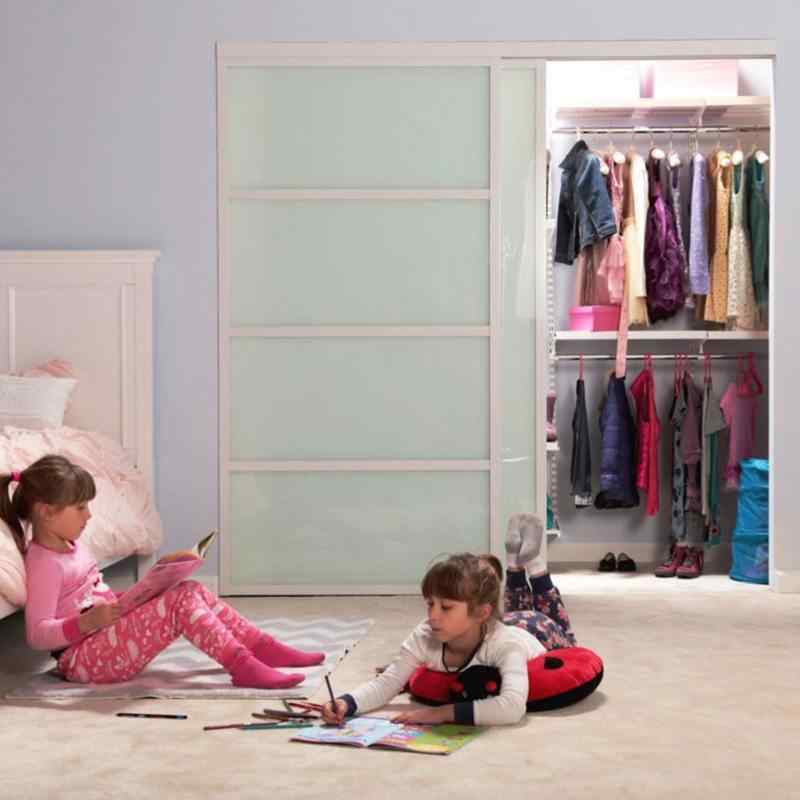 CLOSET DOORS
CLOSET DOORS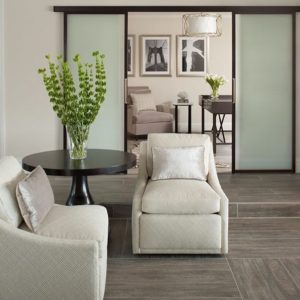 WALL SLIDE DOORS
WALL SLIDE DOORS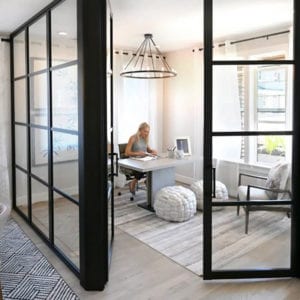 SWING DOORS
SWING DOORS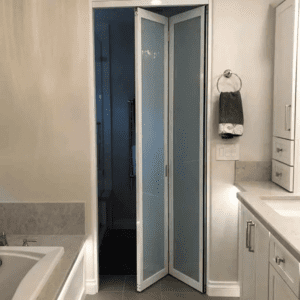 BI-FOLD DOORS
BI-FOLD DOORS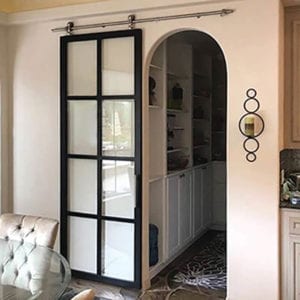 BARN DOORS
BARN DOORS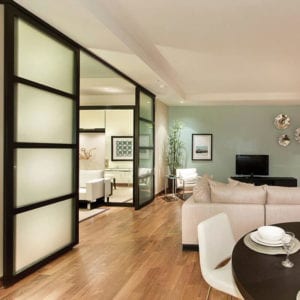 SUSPENDED DOORS
SUSPENDED DOORS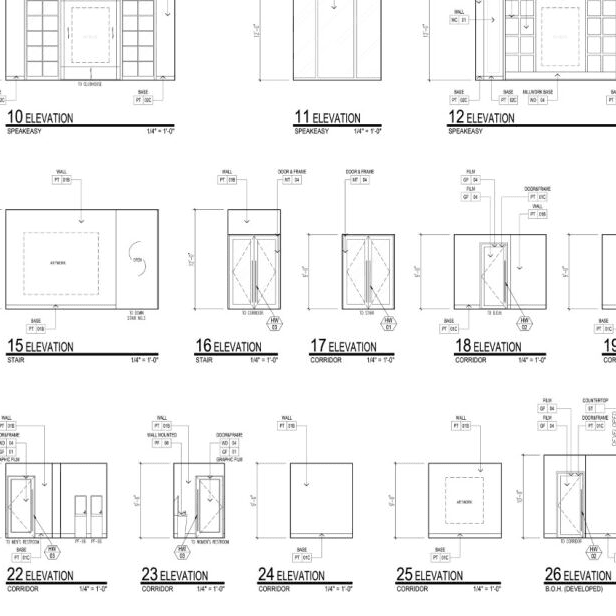

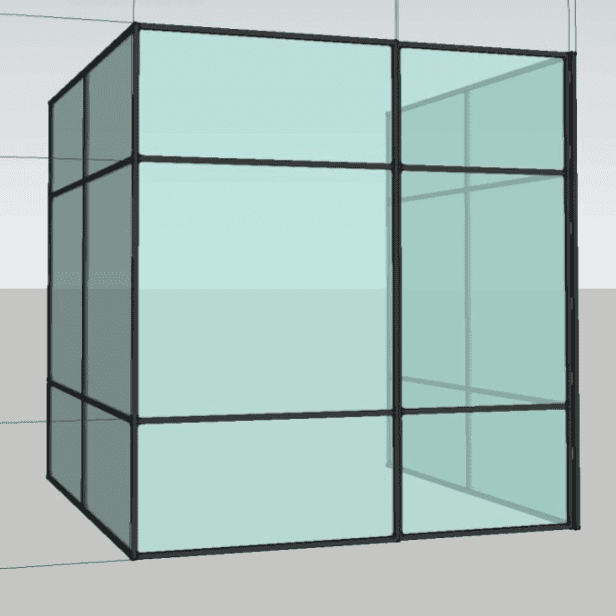
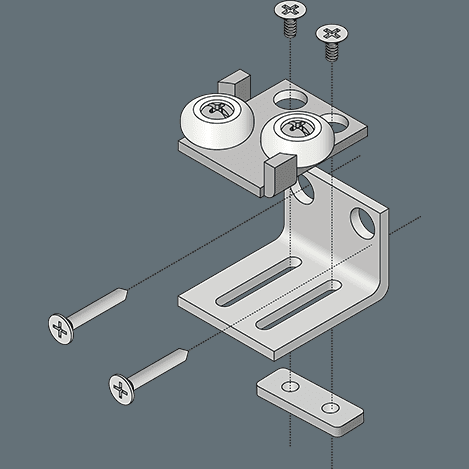
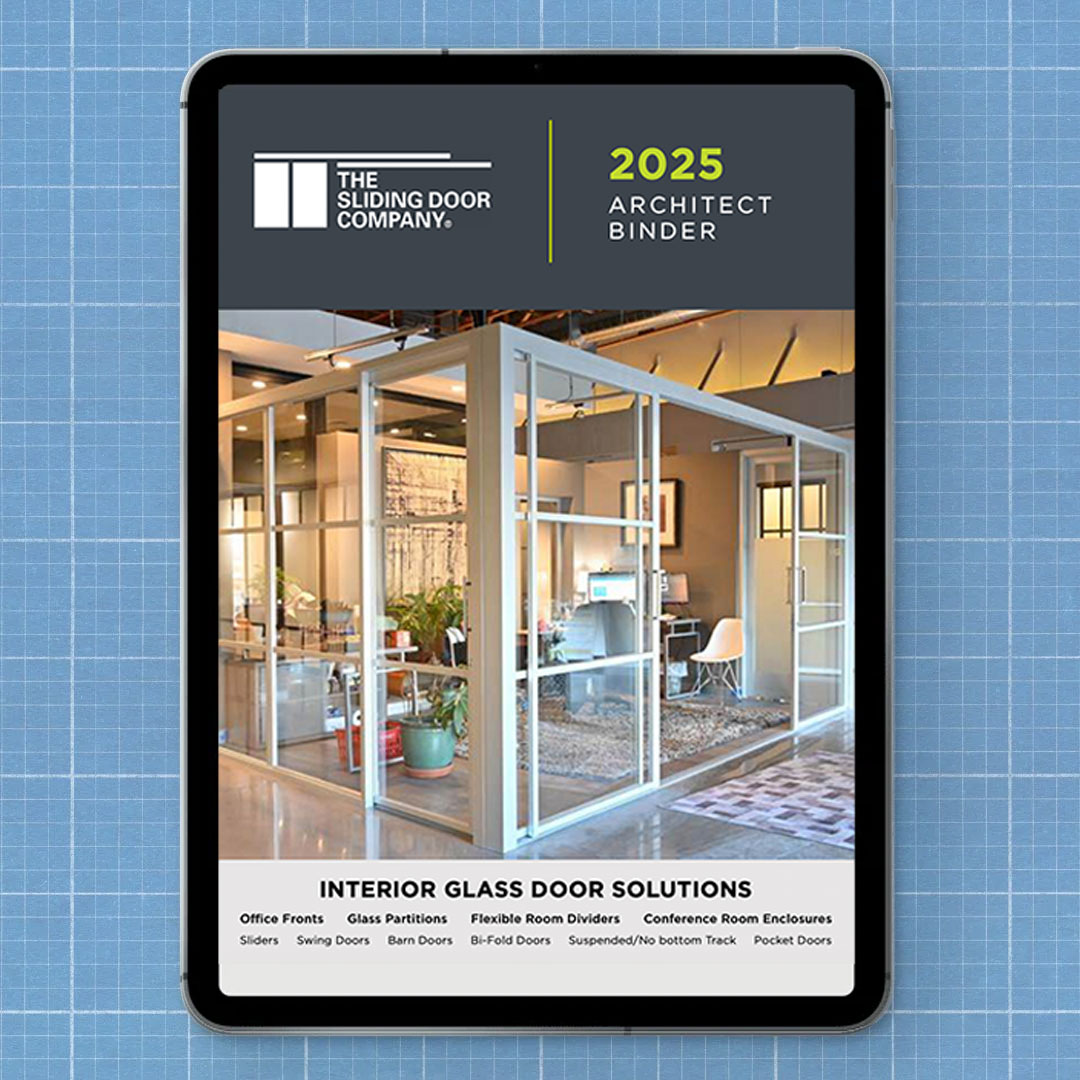
 10 REASONS
10 REASONS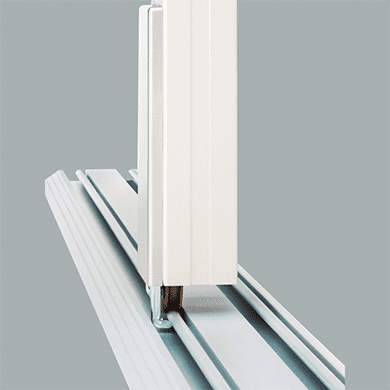 OUR PATENTS
OUR PATENTS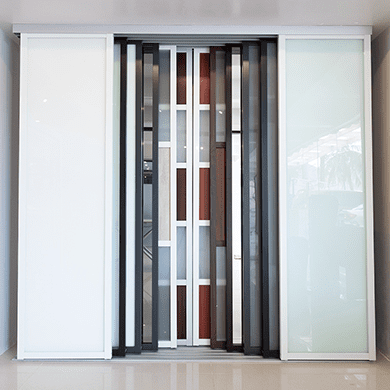 OUR PROCESS
OUR PROCESS OUR WARRANTY
OUR WARRANTY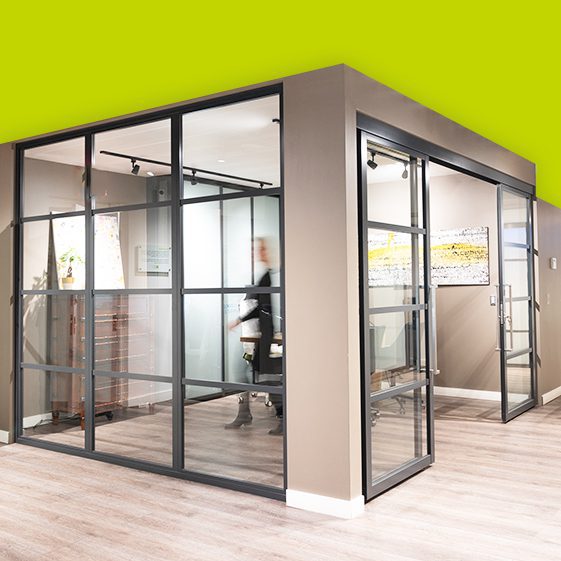 WHO WE ARE
WHO WE ARE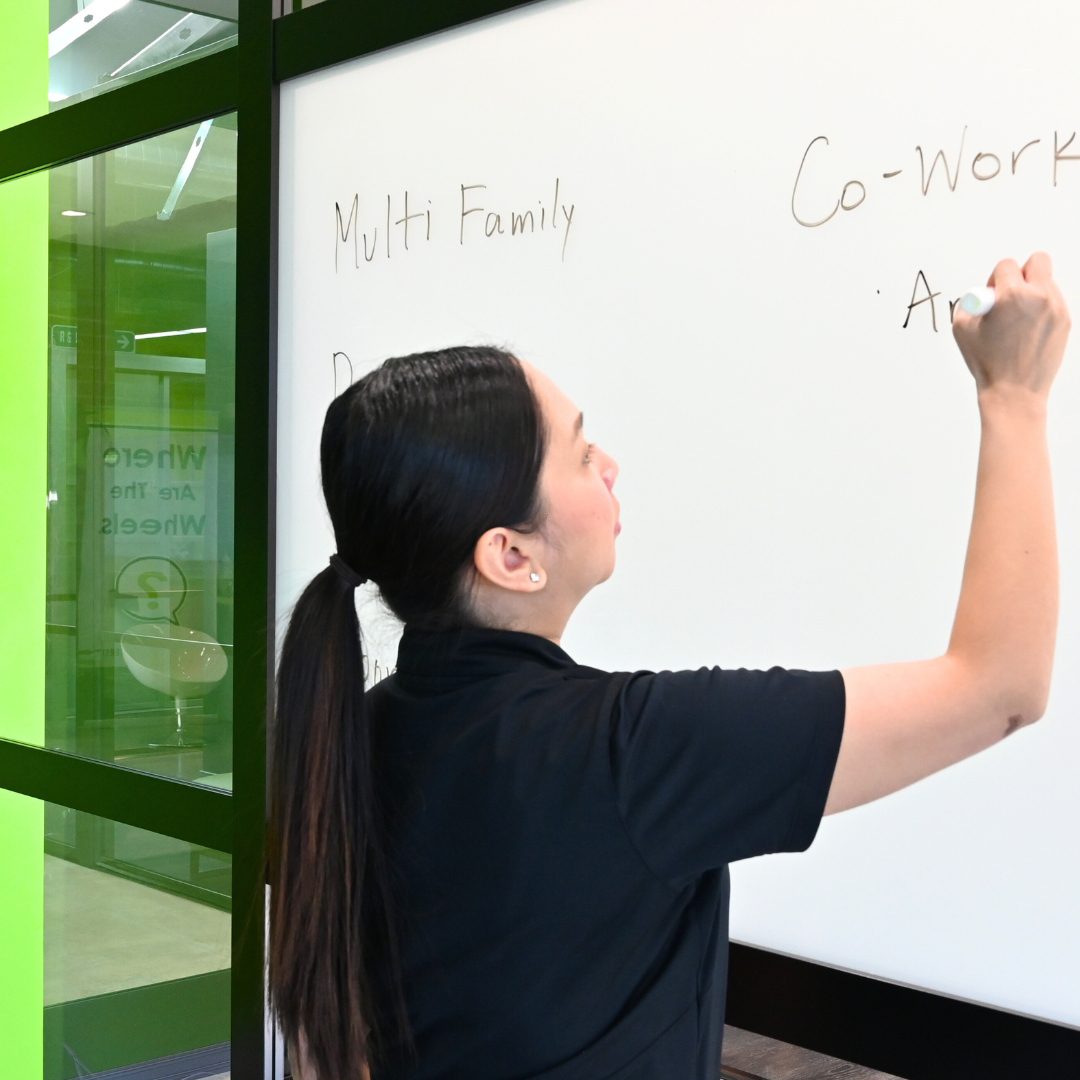 CAREERS
CAREERS
